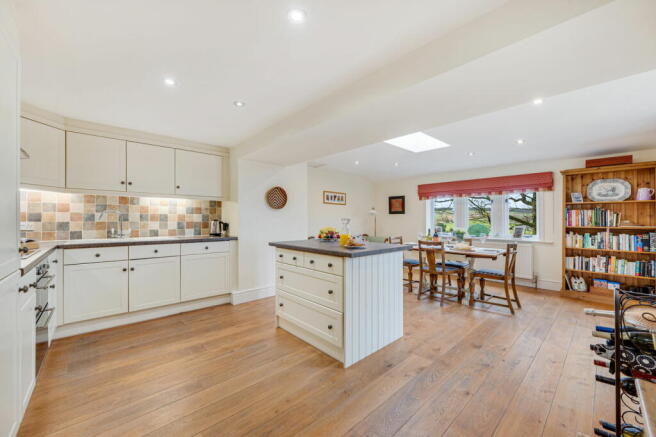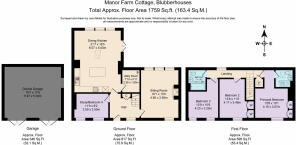Manor Farm Cottage, Blubberhouses, Otley, LS21

- PROPERTY TYPE
Terraced
- BEDROOMS
4
- BATHROOMS
2
- SIZE
1,759 sq ft
163 sq m
- TENUREDescribes how you own a property. There are different types of tenure - freehold, leasehold, and commonhold.Read more about tenure in our glossary page.
Freehold
Key features
- MAKE SURE TO WATCH THE VIDEO
- Period 3 or 4 bedroom barn conversion
- 2 bathrooms
- Large open plan kitchen diner
- Double garage
- Chain-free sale
- Stunning views over surrounding countryside
- Set within Nidderdale Area of Natural Outstanding Beauty
- Stones throw from Fewston Reservoir
- 20 minutes to Harrogate, Skipton, Ilkley & Otley
Description
Welcome…
Surrounded by open countryside as far as the eye can see, Manor Farm Cottage offers an idyllic lifestyle. A former barn, sympathetically converted in the 1990s, it’s located along a quiet country lane between Thruscross and Fewston reservoirs, just a few miles from the famous Bolton Abbey. The popular market town of Otley and the historic spa towns of Ilkley and Harrogate are also just a short drive away.
Come On In…
A wooden gate, set within the stone wall which encloses the gardens, gives a picture-perfect access to this delightful cottage. The stone-flagged path directs you to the sun-trap patio area, tucked behind raised flowerbeds filled with vibrant colours and fragrant flowers as Manor Farm Cottage envelops you in countryside charm.
Sunny Spaces…
The sitting room can be found on the right side of the central hallway, where a stone fireplace houses a wood-burning stove, perfect for hunkering down on chilly winter evenings. During the summer months the sunlight pours in through the dual-aspect windows, creating a bright and light space with a view across the Washburn Valley to the dam at Thruscross Reservoir in the distance.
Across the hallway is a flexible room, currently a fantastic study with two windows that have a lovely view of the gardens. It offers a wonderful vantage point for spotting birds in the trees and insects buzzing in the flowers as you contemplate your work. This could also be used as a formal dining space, a playroom for the children or grandchildren or an additional guest bedroom.
The Heart Of The Home…
So much more than just a kitchen, this room at the rear of the property is a family room. There is space for comfortable sofas, casual seating and a dining table for the whole family. A roof lantern and ceiling spotlights ensure this room is bright and welcoming all year round. Glazed French doors lead to a courtyard garden out to the side - an excellent spot to enjoy a peaceful coffee in the early morning.
Treated oak covers the floor to give this high-traffic room a natural, hardwearing surface. White wooden kitchen units are fitted to one corner of the room with a central island that provides additional storage and workspace. There is a grill and combi oven fitted with an electric hob and extractor fan above, as well as a dishwasher and fridge freezer. The useful utility room houses the washing machine and the oil central heating boiler.
Time For Bed…
Climb the staircase and you will find three spacious and bright bedrooms, each with windows looking out over the gardens and large beams in the ceiling, adding to the home's character. The principal bedroom has built-in wardrobe storage and an en suite shower room. There is a double-sized walk-in shower, fully tiled in modern grey marble effect tiling and a skylight in the ceiling for natural light. The wash hand basin and WC are fitted within a vanity unit with a matching wall cabinet for extra storage.
The second bedroom also has built-in wardrobe storage with a central beam across the ceiling. And finally, the third bedroom has two lovely windows offering a garden view from the bed.
"There is no better way to wake up in the morning than with the sunlight streaming in and enjoying a cup of tea in bed as you watch the birds."
The house bathroom has a bath with a shower above it, a wash hand basin in a vanity unit and a WC.
Outside…
The front garden is enclosed by a traditional stone wall with bushes and hedges along one side for added greenery and privacy.
"The top of the garden, beneath the Silver Birch, is the best place to enjoy the very last rays of the day on a summer evening."
At the rear of the cottage is a courtyard area, with a small farm track that runs along the boundary, infrequently used by walkers or the local farmer on a quad as she tends to her sheep in the fields beyond. This also gives excellent access to the moor.
"We’ve loved stepping straight out of the door into a walker’s paradise - miles of open moorland, serene riverside paths and the tranquil reservoirs, all just a stone’s throw away. With ever-changing seasonal beauty and countless footpaths to explore, it’s a place that never gets old."
There are two parking spaces with the property in front of the garage, which is double-sized and has power, light and running water. This practical feature ensures you have ample space for your vehicles and even room in the rafters for additional storage if you need it, making everyday life more convenient.
Note: If you proceed with an offer on this property we are obliged to undertake Anti Money Laundering checks on behalf of HMRC. All estate agents have to do this by law. We outsource this process to our compliance partners, Coadjute. Coadjute charge a fee for this service.
Brochures
Brochure 1- COUNCIL TAXA payment made to your local authority in order to pay for local services like schools, libraries, and refuse collection. The amount you pay depends on the value of the property.Read more about council Tax in our glossary page.
- Band: F
- PARKINGDetails of how and where vehicles can be parked, and any associated costs.Read more about parking in our glossary page.
- Garage
- GARDENA property has access to an outdoor space, which could be private or shared.
- Private garden
- ACCESSIBILITYHow a property has been adapted to meet the needs of vulnerable or disabled individuals.Read more about accessibility in our glossary page.
- Ask agent
Manor Farm Cottage, Blubberhouses, Otley, LS21
Add an important place to see how long it'd take to get there from our property listings.
__mins driving to your place
Get an instant, personalised result:
- Show sellers you’re serious
- Secure viewings faster with agents
- No impact on your credit score
Your mortgage
Notes
Staying secure when looking for property
Ensure you're up to date with our latest advice on how to avoid fraud or scams when looking for property online.
Visit our security centre to find out moreDisclaimer - Property reference S1170154. The information displayed about this property comprises a property advertisement. Rightmove.co.uk makes no warranty as to the accuracy or completeness of the advertisement or any linked or associated information, and Rightmove has no control over the content. This property advertisement does not constitute property particulars. The information is provided and maintained by Mr & Mr Child, Covering Yorkshire. Please contact the selling agent or developer directly to obtain any information which may be available under the terms of The Energy Performance of Buildings (Certificates and Inspections) (England and Wales) Regulations 2007 or the Home Report if in relation to a residential property in Scotland.
*This is the average speed from the provider with the fastest broadband package available at this postcode. The average speed displayed is based on the download speeds of at least 50% of customers at peak time (8pm to 10pm). Fibre/cable services at the postcode are subject to availability and may differ between properties within a postcode. Speeds can be affected by a range of technical and environmental factors. The speed at the property may be lower than that listed above. You can check the estimated speed and confirm availability to a property prior to purchasing on the broadband provider's website. Providers may increase charges. The information is provided and maintained by Decision Technologies Limited. **This is indicative only and based on a 2-person household with multiple devices and simultaneous usage. Broadband performance is affected by multiple factors including number of occupants and devices, simultaneous usage, router range etc. For more information speak to your broadband provider.
Map data ©OpenStreetMap contributors.




