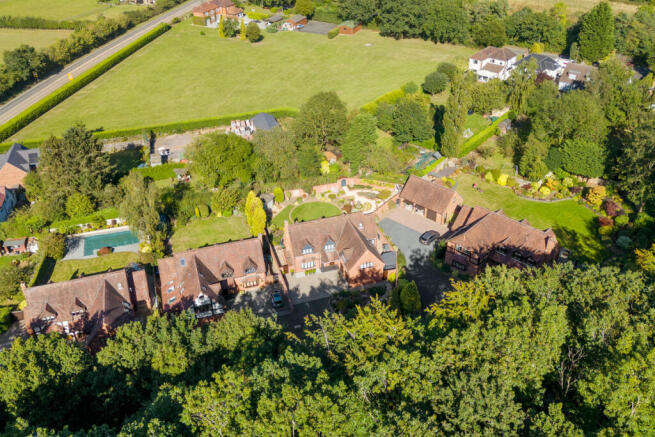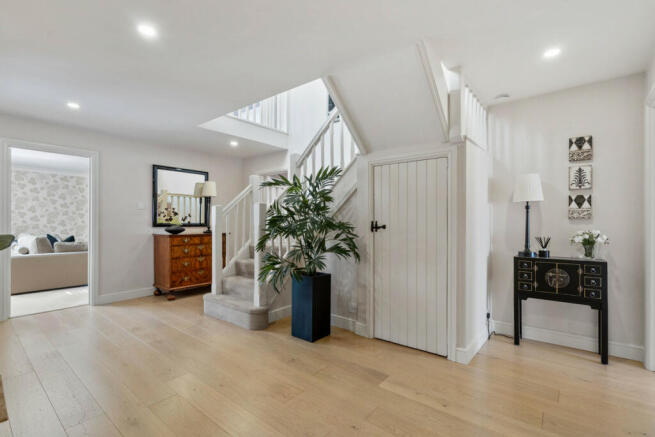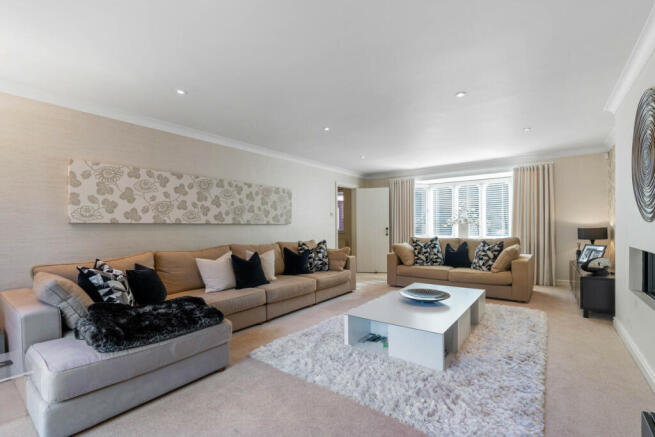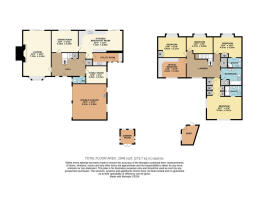
North Leamington Spa Outskirts, Luxury Interior, Woodland Setting 3000 Sq Ft

- PROPERTY TYPE
Detached
- BEDROOMS
5
- BATHROOMS
3
- SIZE
2,946 sq ft
274 sq m
- TENUREDescribes how you own a property. There are different types of tenure - freehold, leasehold, and commonhold.Read more about tenure in our glossary page.
Freehold
Description
Nestled on a tranquil private road shared by just four distinguished properties, this remarkable five-bedroom executive home, sitting in over 1/4 acre grounds, offers an unrivaled combination of privacy, luxury, and immaculate presentation. With its enchanting woodland views, beautifully designed interiors, and mature walled garden, this home promises an extraordinary living experience for the discerning buyer.
The Perfect Setting
From the moment you arrive, the home’s exclusive location impresses. Overlooking a serene woodland area, the property enjoys a peaceful aspect and a sense of seclusion rarely found. The extensive driveway provides ample parking and leads to a double garage, further enhancing the home’s practicality.
Ground Floor Space and Elegance
Step into the spacious and welcoming hallway, where engineered wooden flooring sets a tone of refined style. The ground floor’s thoughtfully designed layout flows effortlessly, offering both open and intimate spaces for modern family living.
Living Room: A contemporary feature fireplace serves as the focal point, creating an ambiance for evenings in. Large windows frame delightful views of the walled garden and woodland, flooding the room with natural light.
Dining Room: Ideal for formal entertaining, the dining room seamlessly connects to the high-specification kitchen diner.
Kitchen Diner: The beating heart of the home, this luxurious space boasts premium finishes, including granite worktops, a Quooker tap, build in oven and integrated warming drawers, built in dishwasher, two fridges and a freezer.
Whether hosting a gathering or enjoying a quiet family meal, this kitchen offers both style and substance.
Utility Room: Perfect for practical living, the utility room provides direct access to a private courtyard with a timber shed and additional access to the front of the property.
First Floor Luxury
The elegant staircase leads to an impressive galleried landing, where views of the woodland create a tranquil retreat-like atmosphere. Each of the five double bedrooms offers comfort and versatility, making this home ideal for both family life and working from home.
Principal Bedroom: The luxurious principal suite features a dual aspect for abundant natural light, a dressing room with fitted wardrobes and a beautifully appointed en-suite shower room.
Guest Bedroom: Equally impressive, the guest suite boasts its own en-suite shower room, designed with a touch of sophistication.
Three Additional Double Bedrooms: One of which is currently styled as a bespoke home office with high quality cabinetry.
Main Bathroom: Fitted with a stunning Villeroy and Boch suite, the family bathroom blends elegance with functionality.
Stairs to a considerable and boarded loft - this space is perfect for vast storage or could be used for hobbies.
A Garden Sanctuary
Another highlight of this home is its enchanting walled rear garden, thoughtfully designed for relaxation and entertainment. Various seating areas, lush planted beds, and a manicured lawn provide the perfect backdrop for al fresco dining or quiet evenings in the summer house. The garden’s design ensures total privacy, making it a true sanctuary. There is a beautiful summer house and another large outbuilding.
Parking is available on the driveway for a large number of vehicles and there is further parking (currently used) in the ample DOUBLE GARAGE with electric doors.
A Truly Magnificent Home
Combining elegant design, modern luxury, and an enviable location, this five-bedroom executive home is a rare find. Whether enjoying the woodland views, entertaining in the stunning interiors, or unwinding in the tranquil garden, every aspect of this property has been designed for a lifestyle of comfort and sophistication.
Disclaimer
DISCLAIMER: Whilst these particulars are believed to be correct and are given in good faith, they are not warranted, and any interested parties must satisfy themselves by inspection, or otherwise, as to the correctness of each of them. These particulars do not constitute an offer or contract or part thereof and areas, measurements and distances are given as a guide only. Photographs depict only certain parts of the property. Nothing within the particulars shall be deemed to be a statement as to the structural condition, nor the working order of services and appliances.
- COUNCIL TAXA payment made to your local authority in order to pay for local services like schools, libraries, and refuse collection. The amount you pay depends on the value of the property.Read more about council Tax in our glossary page.
- Ask agent
- PARKINGDetails of how and where vehicles can be parked, and any associated costs.Read more about parking in our glossary page.
- Yes
- GARDENA property has access to an outdoor space, which could be private or shared.
- Yes
- ACCESSIBILITYHow a property has been adapted to meet the needs of vulnerable or disabled individuals.Read more about accessibility in our glossary page.
- Ask agent
Energy performance certificate - ask agent
North Leamington Spa Outskirts, Luxury Interior, Woodland Setting 3000 Sq Ft
Add an important place to see how long it'd take to get there from our property listings.
__mins driving to your place
Get an instant, personalised result:
- Show sellers you’re serious
- Secure viewings faster with agents
- No impact on your credit score
Your mortgage
Notes
Staying secure when looking for property
Ensure you're up to date with our latest advice on how to avoid fraud or scams when looking for property online.
Visit our security centre to find out moreDisclaimer - Property reference RX480934. The information displayed about this property comprises a property advertisement. Rightmove.co.uk makes no warranty as to the accuracy or completeness of the advertisement or any linked or associated information, and Rightmove has no control over the content. This property advertisement does not constitute property particulars. The information is provided and maintained by Brendan Petticrew & Partners, Leamington Spa. Please contact the selling agent or developer directly to obtain any information which may be available under the terms of The Energy Performance of Buildings (Certificates and Inspections) (England and Wales) Regulations 2007 or the Home Report if in relation to a residential property in Scotland.
*This is the average speed from the provider with the fastest broadband package available at this postcode. The average speed displayed is based on the download speeds of at least 50% of customers at peak time (8pm to 10pm). Fibre/cable services at the postcode are subject to availability and may differ between properties within a postcode. Speeds can be affected by a range of technical and environmental factors. The speed at the property may be lower than that listed above. You can check the estimated speed and confirm availability to a property prior to purchasing on the broadband provider's website. Providers may increase charges. The information is provided and maintained by Decision Technologies Limited. **This is indicative only and based on a 2-person household with multiple devices and simultaneous usage. Broadband performance is affected by multiple factors including number of occupants and devices, simultaneous usage, router range etc. For more information speak to your broadband provider.
Map data ©OpenStreetMap contributors.





