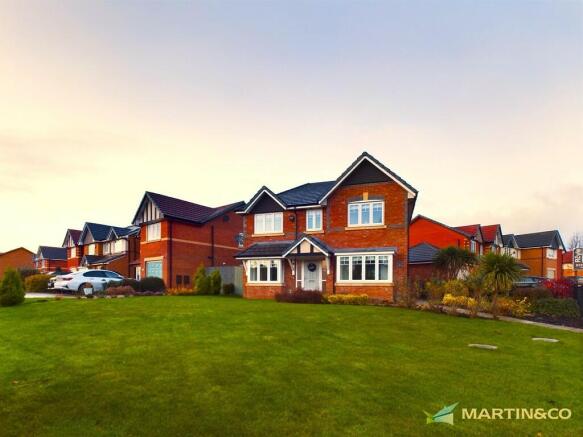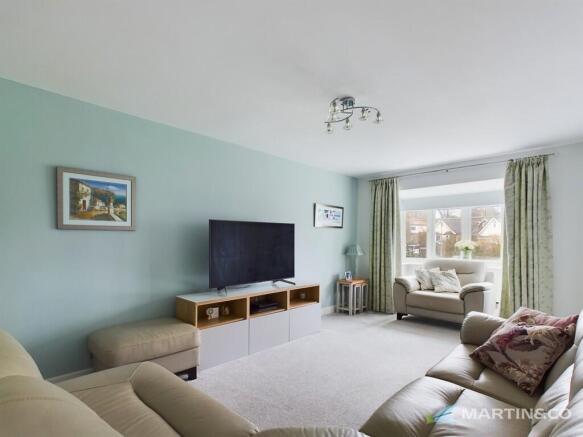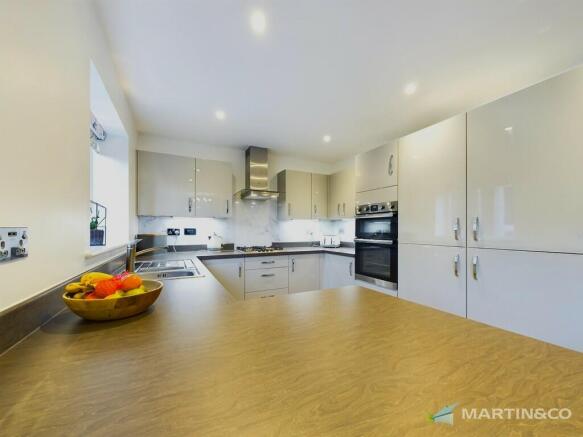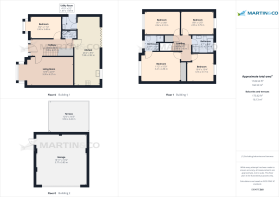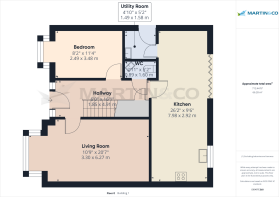Moonstone Crescent, Poulton-le-Fylde

- PROPERTY TYPE
Detached
- BEDROOMS
5
- BATHROOMS
2
- SIZE
1,363 sq ft
127 sq m
- TENUREDescribes how you own a property. There are different types of tenure - freehold, leasehold, and commonhold.Read more about tenure in our glossary page.
Freehold
Key features
- Five Double Bedrooms
- Detached House
- Large Plot
- Detached Double Garage
- 3 Toilets
- 1363 SqFt of Living Space
Description
Set in a prominent position within an exclusive development, this exceptional five-bedroom detached house offers expansive living spaces (1363sq ft), modern conveniences, and a prime location in Poulton-le-Fylde. This property, larger than most in the development, was originally built as a five-bedroom home with a separate detached double garage(365sq ft), setting it apart from conversions of smaller homes in the area.
A Brief Tour of the Property:
As you enter this remarkable home, you're greeted by a bright and welcoming entrance hallway that flows seamlessly into the principal living areas. A spacious lounge offers a tranquil retreat, with ample room for relaxation or entertaining guests.
The kitchen is truly the heart of this home, featuring sleek high-gloss units, integrated appliances (including a dishwasher, fridge freezer, and oven), and elegant wooden flooring that adds warmth and character. The dining area, bathed in natural light from the bi-fold doors, offers a seamless transition to the rear garden, making it perfect for entertaining or al fresco dining. A separate utility room, discreetly tucked away, provides additional storage and laundry facilities, ensuring the kitchen remains pristine and functional.
The property boasts five well-proportioned double bedrooms, each offering plenty of space for family members or guests. The master bedroom is a luxurious haven, complete with built in wardrobes and a stylish en-suite featuring tiled surfaces and a modern shower. The family bathroom is equally well-appointed, offering a bath, separate shower, and sleek contemporary tiling throughout, creating a serene and spa-like atmosphere.
The ground floor also benefits from a convenient W.C., thoughtfully designed for everyday practicality.
Key Features:
- Detached Double Garage: With storage to the eaves, this versatile space offers opportunities as a home gym, office, or studio space while retaining ample parking as the driveway accommodates additional vehicles.
- Bathrooms: The property includes a ground-floor W.C., a stylish en-suite to the master bedroom, and a modern family bathroom with both a bath and separate shower, all finished with contemporary tiling.
- Kitchen & Dining Area: The kitchen features high-gloss units, integrated appliances, and wooden flooring, with bi-fold doors leading to the garden. The dining area is perfectly suited for family meals or entertaining.
- Utility Room: Conveniently located off the kitchen, providing space for laundry and freeing up room in the main living areas.
- Generous Bedrooms: All five bedrooms are doubles, providing ample space for growing families or accommodating guests.
- Large Plot: Positioned on one of the largest plots in the development, this home benefits from a beautifully maintained garden and a prominent position within the neighbourhood.
Transport Links:
The property is well served by local transport allowing ease of access around the Fylde Coast as well as to Preston & Lancaster benefitting from the following local links:
42 Bus (Nearest stop approx. 50m) Providing a service to Blackpool as well as Lancaster.
74 (Nearest stop approx. 50m) Providing links to Fleetwood and Preston.
76 Bus (Nearest stop approx. 50m) Running between Blackpool Victoria Hospital and St Annes.
Poulton Train Station (Approximately 1.1Km) provides rail access across the country.
The recently opened Garstang New Road provides a speedy connection to the M55 motorway.
Location Highlights:
Poulton-le-Fylde is a sought-after area known for its excellent schools (Hodgson Secondary School is located within 550m whilst Baines is approximately 1.5km), family-friendly community, and convenient transport links. Commuters will appreciate the proximity to major road networks and the nearby railway station, ensuring seamless travel to surrounding towns and cities.
With its commanding position, larger-than-average plot size, and thoughtfully designed layout, this home offers an exceptional living experience in one of Poulton-le-Fylde's most desirable developments. Whether you're looking for space to grow, modern amenities, or a property that stands out from the rest, this five-bedroom home is sure to impress.
***Virtual Tour Available***
- COUNCIL TAXA payment made to your local authority in order to pay for local services like schools, libraries, and refuse collection. The amount you pay depends on the value of the property.Read more about council Tax in our glossary page.
- Band: F
- PARKINGDetails of how and where vehicles can be parked, and any associated costs.Read more about parking in our glossary page.
- Garage,Off street
- GARDENA property has access to an outdoor space, which could be private or shared.
- Yes
- ACCESSIBILITYHow a property has been adapted to meet the needs of vulnerable or disabled individuals.Read more about accessibility in our glossary page.
- Ask agent
Moonstone Crescent, Poulton-le-Fylde
Add an important place to see how long it'd take to get there from our property listings.
__mins driving to your place
Get an instant, personalised result:
- Show sellers you’re serious
- Secure viewings faster with agents
- No impact on your credit score
Your mortgage
Notes
Staying secure when looking for property
Ensure you're up to date with our latest advice on how to avoid fraud or scams when looking for property online.
Visit our security centre to find out moreDisclaimer - Property reference 100579008008. The information displayed about this property comprises a property advertisement. Rightmove.co.uk makes no warranty as to the accuracy or completeness of the advertisement or any linked or associated information, and Rightmove has no control over the content. This property advertisement does not constitute property particulars. The information is provided and maintained by Martin & Co, Blackpool. Please contact the selling agent or developer directly to obtain any information which may be available under the terms of The Energy Performance of Buildings (Certificates and Inspections) (England and Wales) Regulations 2007 or the Home Report if in relation to a residential property in Scotland.
*This is the average speed from the provider with the fastest broadband package available at this postcode. The average speed displayed is based on the download speeds of at least 50% of customers at peak time (8pm to 10pm). Fibre/cable services at the postcode are subject to availability and may differ between properties within a postcode. Speeds can be affected by a range of technical and environmental factors. The speed at the property may be lower than that listed above. You can check the estimated speed and confirm availability to a property prior to purchasing on the broadband provider's website. Providers may increase charges. The information is provided and maintained by Decision Technologies Limited. **This is indicative only and based on a 2-person household with multiple devices and simultaneous usage. Broadband performance is affected by multiple factors including number of occupants and devices, simultaneous usage, router range etc. For more information speak to your broadband provider.
Map data ©OpenStreetMap contributors.
