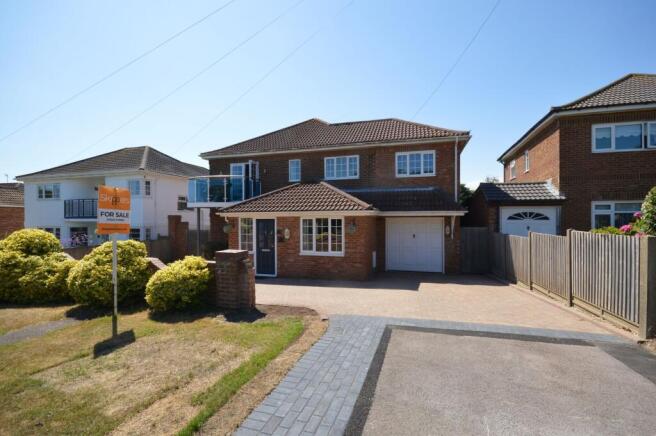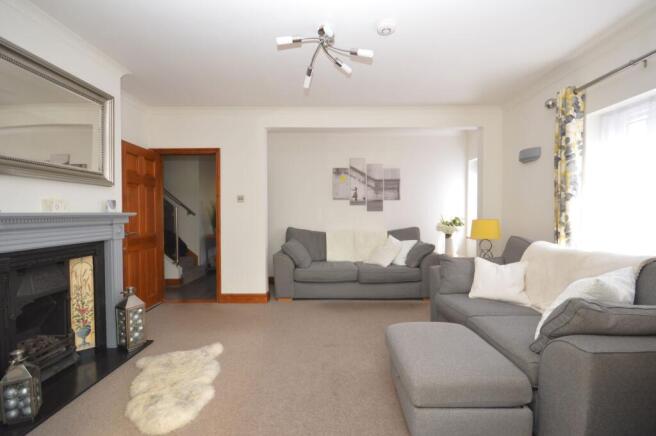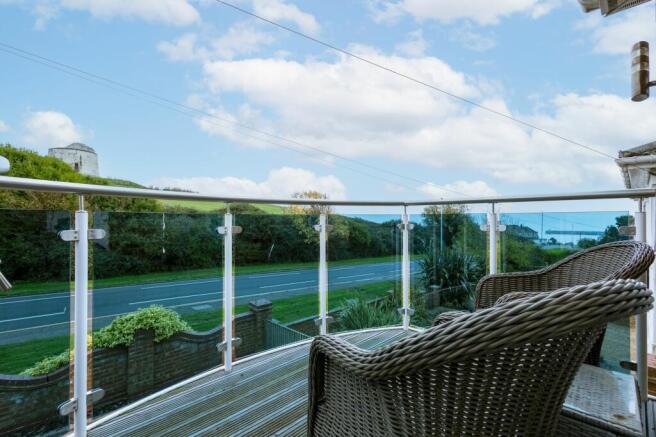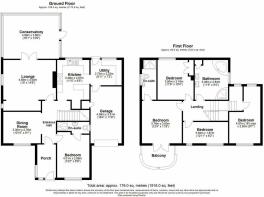
Wear Bay Road, Folkestone, CT19

- PROPERTY TYPE
Detached
- BEDROOMS
5
- BATHROOMS
3
- SIZE
1,561 sq ft
145 sq m
- TENUREDescribes how you own a property. There are different types of tenure - freehold, leasehold, and commonhold.Read more about tenure in our glossary page.
Freehold
Key features
- Guide Price of £725,000 - £750,000
- Detached Property
- Five Bedrooms
- Chain Free Sale
- Short Walk to Folkestone's Harbour Arm
- Good Size Garden
- Popular Location
- EPC Rating ''D''
Description
Nestled in the heart of the sought-after “East Cliff” area of Folkestone, this stunning, detached five-bedroom property offers a rare opportunity to embrace coastal living at its finest, offered at a Guide Price of just £725,000 - £750,000. This chain-free sale presents an ideal chance to settle into a comfortable and stylish home, just a stone's throw from Folkestone's Harbour Arm. Boasting a spacious garden, this property is perfect for those who enjoy a touch of greenery and the fresh sea breeze. The property's five bedrooms provide ample space for family living or hosting guests, making it a versatile and attractive option for a range of buyers. Benefit from the convenience of a popular location and make the most of seaside living in this charming abode. With an EPC rating of 'D', the property is both inviting and energy efficient, catering to modern needs and eco-conscious lifestyles.
Step outside into the delightful outside space of this property and be greeted by a picturesque patio area, perfect for enjoying morning coffees or evening sunsets. Descend a few steps onto the vast lawn area, bordered by beautifully maintained flower beds that add a pop of colour to the surroundings. Explore the additional entertaining areas, with two designated patio spots ideal for summer barbeques or al-fresco dining. Towards the rear, find a cosy shed providing extra storage or hobby space. The well-established trees offer shade and privacy, creating a peaceful oasis in the midst of this bustling seaside town. Parking is a breeze with the driveway accommodating approximately three vehicles, ensuring convenience for residents and guests alike. The garage, measuring at 4.91m x 2.97m, boasts a manual door, sink, kitchen units, and lighting, offering versatility for storage or DIY projects. The block-paved driveway is complemented by a small shingle area, adding character and functionality to the exterior of this charming property.
EPC Rating: D
Porch
Composite glazed front door, UPVC double glazed window to side and front, floor tiles, coving, solid wooden door to:
Entrance Hall
Stairs to first floor landing with chrome balustrade and glass bannister, designer radiator, coving. Doors to & opening to:
Dining Room
3.62m x 2.77m
UPVC Double glazed window to front, carpeted floor coverings, coving, designer radiator.
Lounge
4.59m x 4.55m
UPVC double glazed windows to side, carpeted floor coverings, coving, 2 x designer radiators, original feature fireplace (gas), patio doors to:
Conservatory
5.28m x 3.99m
Part brick built, UPVC double glazed door to garden, UPVC double glazed windows, pitched roof with perspex non glare roof, ceiling fan, integrated blinds, laminate wood flooring, 2 x radiators.
Kitchen
2.87m x 3.5m
UPVC Double glazed window overlooking garden. Kitchen comprises a range of matching wall and base units in shaker style grey, solid wood worktops, rangemaster cooker, rangemaster extractor, brushed chrome splashback, blanco sink with stainless steel tap, integrated dishwasher, breakfast bar area. Space for freestanding fridge, integrated microwave, kickboard lighting, vinyl flooring, coving, designer radiator. Opening to:
Utility Room
2.74m x 2.24m
UPVC double glazed door to garden with UPVC window to side with fitted vertical blind. Matching wall and base units in shaker style grey, vinyl flooring, designer radiator, solid wooden worktops, integrated washing machine. Door to garage.
Downstairs Bedroom / Snug
4.03m x 2.66m
UPVC double glazed window to front, Kwikstep flooring in grey, radiator, coving, door to:
En-Suite
2.6m x 1.05m
Fully tiled walls, tiled floor, walk in shower, pedestal hand basin, close coupled WC, heated towel rail, extractor fan.
First Floor Landing
Split level landing, carpeted floor coverings, coving, chrome balustrade with glass insert, designer radiator, loft hatch. Doors to:
Bedroom
3.76m x 3.5m
UPVC double glazed patio doors to balcony with sea views, carpeted floor coverings, coving, radiator. Door to:
En-suite
3.47m x 1.27m
UPVC double glazed window to side with roller blind, fully tiled walls, walk in shower, vanity unit with cupboards and mirror, hand basin, close coupled WC, heated towel rail, extractor fan.
Bedroom
3.17m x 3.51m
UPVC double glazed window to rear, carpeted floor coverings, coving, built in wardrobe, radiator.
Bedroom
3.94m x 1.89m
2 x UPVC double glazed windows to front, carpeted floor coverings, built in overbed storage, coving, radiator.
Family Bathroom
3.5m x 2.84m
UPVC double glazed frosted window to side, corner bath with handheld shower attachment, walk in shower, back to wall WC, double hand basins on vanity unit, cupboard housing boiler, fully tiled walls, vinyl flooring, 2 x heated towel rails, coving, extractor fan.
Additional Landing
UPVC double glazed window to rear, space for small desk, radiator, carpeted floor coverings, coving. Door to:
Bedroom
4.87m x 2.94m
Dual aspect room, UPVC double glazed window to front & rear, carpeted floor coverings, coving, 2 x radiators.
Rear Garden
Patio area as you exit house, few steps down to large area laid to lawn with well established flower beds to both sides, shed to bottom of garden, 2 additional outside entertaining areas - patio areas. Well established trees to rear.
Parking - Garage
4.91m x 2.97m - manual garage door, sink and kitchen units, lighting.
Parking - Driveway
Driveway parking for approximately 3 vehicles. Block paved, small shingle area to internal part of wall.
- COUNCIL TAXA payment made to your local authority in order to pay for local services like schools, libraries, and refuse collection. The amount you pay depends on the value of the property.Read more about council Tax in our glossary page.
- Band: F
- PARKINGDetails of how and where vehicles can be parked, and any associated costs.Read more about parking in our glossary page.
- Garage,Driveway
- GARDENA property has access to an outdoor space, which could be private or shared.
- Rear garden
- ACCESSIBILITYHow a property has been adapted to meet the needs of vulnerable or disabled individuals.Read more about accessibility in our glossary page.
- Ask agent
Energy performance certificate - ask agent
Wear Bay Road, Folkestone, CT19
Add an important place to see how long it'd take to get there from our property listings.
__mins driving to your place
Get an instant, personalised result:
- Show sellers you’re serious
- Secure viewings faster with agents
- No impact on your credit score
Your mortgage
Notes
Staying secure when looking for property
Ensure you're up to date with our latest advice on how to avoid fraud or scams when looking for property online.
Visit our security centre to find out moreDisclaimer - Property reference 96f560f9-0223-4bbf-bca7-2c0a6dc32b8d. The information displayed about this property comprises a property advertisement. Rightmove.co.uk makes no warranty as to the accuracy or completeness of the advertisement or any linked or associated information, and Rightmove has no control over the content. This property advertisement does not constitute property particulars. The information is provided and maintained by Skippers Estate Agents, Cheriton. Please contact the selling agent or developer directly to obtain any information which may be available under the terms of The Energy Performance of Buildings (Certificates and Inspections) (England and Wales) Regulations 2007 or the Home Report if in relation to a residential property in Scotland.
*This is the average speed from the provider with the fastest broadband package available at this postcode. The average speed displayed is based on the download speeds of at least 50% of customers at peak time (8pm to 10pm). Fibre/cable services at the postcode are subject to availability and may differ between properties within a postcode. Speeds can be affected by a range of technical and environmental factors. The speed at the property may be lower than that listed above. You can check the estimated speed and confirm availability to a property prior to purchasing on the broadband provider's website. Providers may increase charges. The information is provided and maintained by Decision Technologies Limited. **This is indicative only and based on a 2-person household with multiple devices and simultaneous usage. Broadband performance is affected by multiple factors including number of occupants and devices, simultaneous usage, router range etc. For more information speak to your broadband provider.
Map data ©OpenStreetMap contributors.





