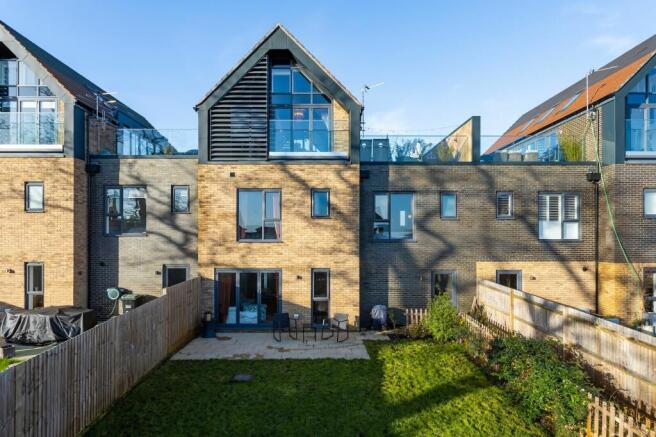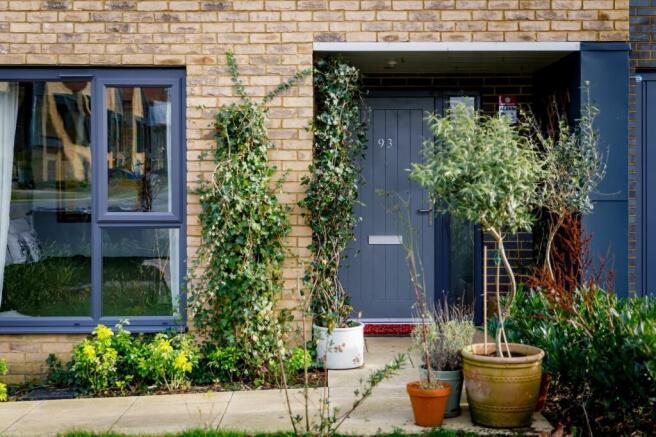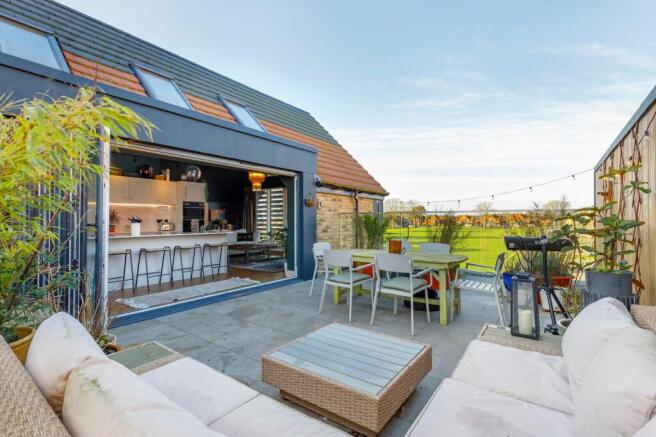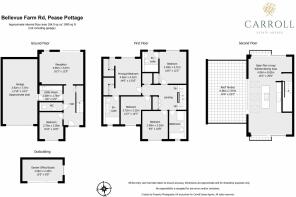Bellevue Farm Road, Pease Pottage, RH11

- PROPERTY TYPE
Terraced
- BEDROOMS
5
- BATHROOMS
3
- SIZE
1,990 sq ft
185 sq m
- TENUREDescribes how you own a property. There are different types of tenure - freehold, leasehold, and commonhold.Read more about tenure in our glossary page.
Freehold
Key features
- Five bedroom family home overlooking the village green
- Sold with NO CHAIN
- Impressive top floor open plan kitchen/living/dining room with bi-fold doors opening to terrace with far reaching views
- Ground floor living room leading to garden
- Master bedroom with stylish en-suite and 'his & hers' dressing areas
- Further four double bedrooms - one with en-suite
- Family bathroom and further cloakroom on ground floor
- Bespoke fully wired garden room and fitted utility room leading to garage.
- Single garage and driveway parking for multiple vehicles
- EPC rating B & Council Tax Band F
Description
Guide price: £800,000 & with NO CHAIN.
Nestled overlooking the picturesque village green in Woodgate, this exceptional five-bedroom Villa presents a harmonious blend of timeless elegance and striking Nordic style within a contemporary village setting. A true masterpiece of architectural design, this residence offers a luxurious and sophisticated living experience for those with discerning tastes.
Set within 'The Green' in the popular Woodgate development, this is one of the stand out homes designed by Thakeham and surrounded by the wonderful West Sussex countryside.
Step inside and you are immediately greeted by the sense of space and light that permeates throughout this magnificent home. Set over three floors, there is ample space for friends and family to gather. Entertaining is a joy in the spacious living room on the ground floor, which effortlessly flows out to the garden space.
The fifth bedroom or study is found on the ground floor, along with the spacious utility room with door leading to integral garage and cloakroom.
Climb the stairs to the first floor and you will find four further double bedrooms. The master bedroom is an indulgence in itself, boasting a stylish en-suite bathroom and 'his & hers' dressing areas, providing the ultimate in comfort and convenience. Four additional double bedrooms cater perfectly to family living, with one bedroom even enjoying its own en-suite. The family bathroom is on this floor, with corner shower and separate bath catering for all needs.
The top floor is a masterpiece in itself, featuring an impressive kitchen adorned with top-of-the-line appliances and bespoke finishes. A generous dining area with ‘corner bar’ ensures guests are always entertained and the snug to the opposite side allows you to retreat while enjoying the views over the green. The bi-fold doors seamlessly connect the interior to the exterior terrace, where far-reaching views stretch out before you, beckoning you to unwind in the tranquillity of your surroundings.
Step outiside to the sunny east facing garden, mainly laid to lawn, with space for children to play and adults to enjoy the views from the patio. For those seeking a quiet retreat, a bespoke fully wired garden room offers practicality with a touch of luxury.
Practicality meets luxury with the convenience of driveway parking for multiple vehicles, including electric with the addition of a home charge point, as well as a single garage, ensuring that you and your guests are always accommodated.
EPC rating of B and Council Tax Band F.
EPC Rating: B
Reception
3.66m x 4.95m
Utility room
1.75m x 2.59m
Open plan living/kitchen/dining area
8.84m x 4.95m
Master bedroom
4.22m x 4.27m
2nd bedroom
3.71m x 3.05m
3rd bedroom
3.23m x 3.71m
4th bedroom
3.25m x 2.9m
5th bedroom
3.05m x 2.69m
Brochures
Bellevue Farm Road- COUNCIL TAXA payment made to your local authority in order to pay for local services like schools, libraries, and refuse collection. The amount you pay depends on the value of the property.Read more about council Tax in our glossary page.
- Band: F
- PARKINGDetails of how and where vehicles can be parked, and any associated costs.Read more about parking in our glossary page.
- Yes
- GARDENA property has access to an outdoor space, which could be private or shared.
- Private garden
- ACCESSIBILITYHow a property has been adapted to meet the needs of vulnerable or disabled individuals.Read more about accessibility in our glossary page.
- Ask agent
Energy performance certificate - ask agent
Bellevue Farm Road, Pease Pottage, RH11
Add an important place to see how long it'd take to get there from our property listings.
__mins driving to your place
Get an instant, personalised result:
- Show sellers you’re serious
- Secure viewings faster with agents
- No impact on your credit score
Your mortgage
Notes
Staying secure when looking for property
Ensure you're up to date with our latest advice on how to avoid fraud or scams when looking for property online.
Visit our security centre to find out moreDisclaimer - Property reference b9971f93-8397-4a01-b3c7-0266e57a5cf5. The information displayed about this property comprises a property advertisement. Rightmove.co.uk makes no warranty as to the accuracy or completeness of the advertisement or any linked or associated information, and Rightmove has no control over the content. This property advertisement does not constitute property particulars. The information is provided and maintained by Carroll Estate Agents Ltd, Haywards Heath. Please contact the selling agent or developer directly to obtain any information which may be available under the terms of The Energy Performance of Buildings (Certificates and Inspections) (England and Wales) Regulations 2007 or the Home Report if in relation to a residential property in Scotland.
*This is the average speed from the provider with the fastest broadband package available at this postcode. The average speed displayed is based on the download speeds of at least 50% of customers at peak time (8pm to 10pm). Fibre/cable services at the postcode are subject to availability and may differ between properties within a postcode. Speeds can be affected by a range of technical and environmental factors. The speed at the property may be lower than that listed above. You can check the estimated speed and confirm availability to a property prior to purchasing on the broadband provider's website. Providers may increase charges. The information is provided and maintained by Decision Technologies Limited. **This is indicative only and based on a 2-person household with multiple devices and simultaneous usage. Broadband performance is affected by multiple factors including number of occupants and devices, simultaneous usage, router range etc. For more information speak to your broadband provider.
Map data ©OpenStreetMap contributors.




