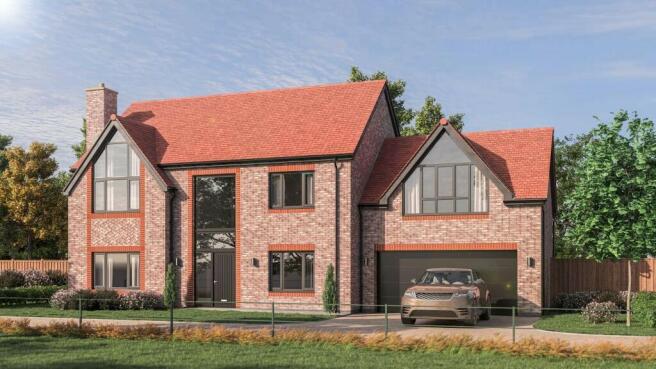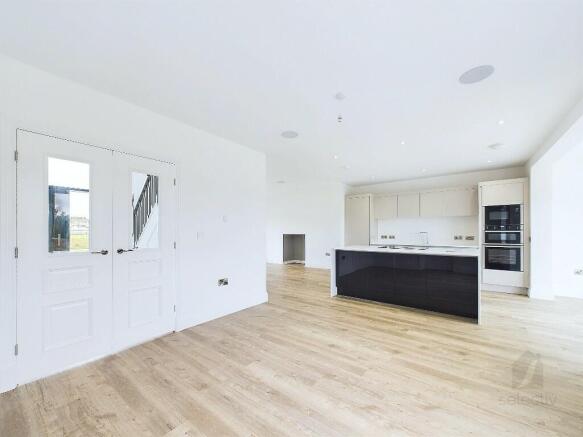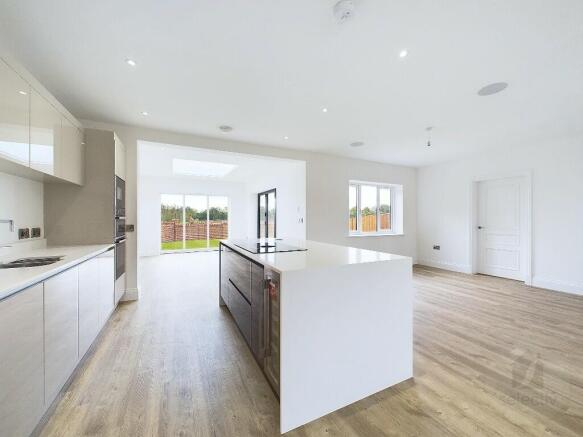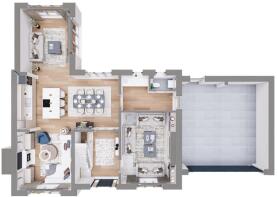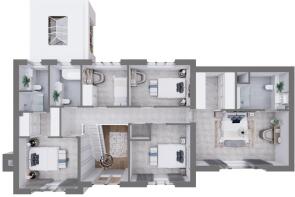
Brickgarth Drive, Stoney Wood, Wynyard, TS22
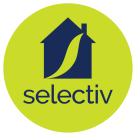
- PROPERTY TYPE
Detached
- BEDROOMS
5
- BATHROOMS
3
- SIZE
Ask agent
- TENUREDescribes how you own a property. There are different types of tenure - freehold, leasehold, and commonhold.Read more about tenure in our glossary page.
Freehold
Key features
- A rated EPC
- Air source heat pumps with underfloor heating
- Solar Panels
- Bespoke fitted kitchen with composite worktops
- Neff Integrated appliances
- Bora Induction Hob
- Laufen Sanitaryware
- Smart lighting, speakers, heating controls and door bell
- Bi-fold doors
- Inglenook Fireplace
Description
** Stoney Wood show homes now available to view, so what you waiting for pick up the phone & BOOK your appointment NOW! ** Plot 38, The Gefrin + - Traditional Elevation. 5 bed detached home with orangery and a double integral garage with large driveway.
Introducing the Gefrin +: A Showpiece of Cameron Hall Luxury Prepare to be enchanted by the extraordinary Gefrin +, a true testament to Cameron Hall's unmatched design prowess. This stunning property stands as a showpiece of modern luxury, redefining the very essence of upscale living.
As you step inside, a grand entrance hallway greets you, adorned with a soaring double height ceiling and inviting double doors that beckon you towards the breathtaking dining/kitchen/family area. This L-shaped, open-concept space is meticulously designed and features a dedicated area for a wood-burning stove.
An astonishing orangery, complete with a striking glass lantern roof and seamless bi-fold doors that open to the patio area, adds a touch of sophistication. The kitchen island, the heart of the room, showcases a stunning induction hob and a wine cooler, creating the perfect stage for the household's culinary maestro to entertain and offer delightful refreshments. The adjacent dining area gracefully leads to a discreet utility room, cleverly concealing domestic necessities from view.
A well-placed downstairs WC enhances the functionality of this space. The double garage thoughtfully connects to the property through the utility room, providing practical convenience. Moving away from the hallway, you'll discover the living room-a haven of tranquility and elegance, spanning an impressive 200 square feet. This space offers the ultimate retreat for relaxation and unwinding.
The first floor continues to impress, mirroring the charm of the exterior design. The principal bedroom exudes character, featuring a vaulted ceiling, a meticulously designed dressing area, and an ensuite complete with a double shower and velux windows.
Bedrooms two and three share a jack and jill ensuite, boasting a double shower. Similar to the master suite, bedroom two features a striking vaulted ceiling which bathes the room in natural light.
Bedrooms three, four, and five offer versatile sizing options, ensuring adaptability to various needs.
The family bathroom radiates opulence, with a free-standing bath and a separate shower, leaving a lasting impression on any guest who experiences the Gefrin +.
Experience the Gefrin +, where masterful design and functional elegance unite to create a home that transcends the boundaries of modern luxury living.
INDICATIVE ROOM SIZES:
Living Room 12' 8'' x 16' 4'' (3.86m x 4.97m)
Family Room 12' 8'' x 13' 6'' (3.86m x 4.11m)
Stunning Fitted Kitchen / Dining Area 23' 2'' x 12' 5'' (7.06m x 3.78m)
Orangery 11' 7'' x 14' 7'' (3.53m x 4.44m)
Garage 19' 6'' x 19' 10'' (5.94m x 6.04m)
FIRST - FLOOR:
Principal Bedroom 19' 4'' x 10' 8'' (5.89m x 3.25m)
Bedroom 2 12' 2'' x 10' 3'' (3.71m x 3.12m)
Bedroom 3 12' 8'' x 11' 10'' (3.86m x 3.60m)
Bedroom 4 12' 9'' x 8' 6'' (3.88m x 2.59m)
Bedroom 5 8' 10'' x 9' 6'' (2.69m x 2.89m)
SPECIFICATION
All of our homes comes with a high specification as standard, however what sets us apart is the level of detail that we look at. We work with trusted quality suppliers to bring you the very best energy efficient and high-quality choices which help to really personalise your home. Being a family business, we only offer items which we would be happy with ourselves in one of our homes. These items help to turn our blank canvass into your masterpiece.
Externals
* Buff, red or grey facing clay brick
* Aluminium / composite front door & side lights
* Anthracite argon filled PVCu double glazed windows with white internals
* Rainwater goods to be black
* Anthracite PVCu soffits and fascia
* Aluminium bi-fold doors
* Composite external rear/side door
* Natural Slate or tiled roof*
* 1800mm timber close board fencing/boundary wall, metal railings*
* Landscaped front garden with a mixture of turf, planting and shrubs*
* Rotavated rear garden
* Tobermore Mayfair flagged patio area to rear of property*
* Tobermore Mayfair flagged side paths*
* Block paved driveway
* External LED floodlight to all properties*
* External up/down lights to the front and rear*
* Garden tap to all properties*
* Electric sectional aluminium garage door with key fob.
Kitchen & Utility Rooms
* A choice of modern or traditional kitchen door frontals
* A choice of Hendel & Hendel kitchen ironmongery
* A choice of composite worktops and upstands*
* Bora Induction Hob with central down draught extraction
* NEFF 70/30 Fridge Freezer
* NEFF Undercounter Freezer to Utility room
* NEFF single oven
* NEFF Microwave with Grill
* NEFF Dishwasher
* Partially integrated wine cooler
* Kitchen monoblock mixer tap
* Space for washing machine & associated plumbing
* Space for condensing tumble dryer with power socket
* Brushed chrome gridswitch
* Under unit LED lighting
* Brushed chrome electrical sockets and switches to kitchen
* Undermounted stainless steel 1½ bowl sink to kitchen
Bathrooms & Ensuites
* A fine selection of Italian Porcelain or Porcelanosa wall tiling, full height in shower areas, half height to the sanitary wall*
* Shaver socket to bathroom and master ensuite
* Selection of tile trims
* Laufen Sanitaryware to WC, Bathroom and Ensuite(s)
* Laufen freestanding bath with wall mounted taps
* Roman shower screen and tray
* Hansgrohe taps
Energy Efficiency
* All properties benefit from an A rating EPC
* Energy efficient LED lighting in the form of downlights and pendants*
* Solar Photovoltaic Panels with hybrid inverter to all properties
* Wiring for an electric car charging point
Decoration
* Internal walls to be finished in high quality Dulux supermatt white / off white emulsion
* Ceilings to be finished in high quality Dulux supermatt white emulsion
* Internal doors to be painted in white / off white Dulux satin paint
* White / off white Dulux satin paint to skirting and facings
Joinery
* Internal three panel solid core doors with single lever ironmongery
* 69mm OG moulded architrave with architrave blocks
* 169mm OG moulded skirting
* Loft hatch with ladder access
* Fitted wardrobes to master bedroom
* Staircase to have French painted newel post and handrail with an oversized first step with a choice of Iron or Glass balustrades
Plumbing & Heating
* Modern, eco-efficient Ideal Air Source Heat Pump
* Underfloor heating to ground floor, radiators to first floor
* Unvented Ideal Logic Air cylinder water tank
Connectivity
* Smart door bell to front door
* Smart heating controls
* Smart lighting to lounge, family room/dining area/kitchen and Orangery*
* Smart speakers to kitchen/family room and lounge
* USB charging point to all bedrooms
* TV and data point to Master Bedroom, Lounge and Family Area
* Openreach broadband connectivity infrastructure
* Broadband repeater to first floor area
Additions
* IP Rated power socket to garden
* LD2 interlinked smoke and heat detector system
* Power and lighting to all garages
* Orangery to rear of property
Disclaimer
All marketing used in this advert is not an exact representation of this particular plot but is true reflection the size ,space & quality the Gefrin + has to offer! for any further details on additional extras & upgrades feel free to contact the office.
- COUNCIL TAXA payment made to your local authority in order to pay for local services like schools, libraries, and refuse collection. The amount you pay depends on the value of the property.Read more about council Tax in our glossary page.
- Ask agent
- PARKINGDetails of how and where vehicles can be parked, and any associated costs.Read more about parking in our glossary page.
- Garage,Driveway
- GARDENA property has access to an outdoor space, which could be private or shared.
- Front garden,Private garden,Enclosed garden,Rear garden,Back garden
- ACCESSIBILITYHow a property has been adapted to meet the needs of vulnerable or disabled individuals.Read more about accessibility in our glossary page.
- Ask agent
Energy performance certificate - ask agent
Brickgarth Drive, Stoney Wood, Wynyard, TS22
Add an important place to see how long it'd take to get there from our property listings.
__mins driving to your place
Get an instant, personalised result:
- Show sellers you’re serious
- Secure viewings faster with agents
- No impact on your credit score
Your mortgage
Notes
Staying secure when looking for property
Ensure you're up to date with our latest advice on how to avoid fraud or scams when looking for property online.
Visit our security centre to find out moreDisclaimer - Property reference SPR03241a. The information displayed about this property comprises a property advertisement. Rightmove.co.uk makes no warranty as to the accuracy or completeness of the advertisement or any linked or associated information, and Rightmove has no control over the content. This property advertisement does not constitute property particulars. The information is provided and maintained by Selectiv, Teesside. Please contact the selling agent or developer directly to obtain any information which may be available under the terms of The Energy Performance of Buildings (Certificates and Inspections) (England and Wales) Regulations 2007 or the Home Report if in relation to a residential property in Scotland.
*This is the average speed from the provider with the fastest broadband package available at this postcode. The average speed displayed is based on the download speeds of at least 50% of customers at peak time (8pm to 10pm). Fibre/cable services at the postcode are subject to availability and may differ between properties within a postcode. Speeds can be affected by a range of technical and environmental factors. The speed at the property may be lower than that listed above. You can check the estimated speed and confirm availability to a property prior to purchasing on the broadband provider's website. Providers may increase charges. The information is provided and maintained by Decision Technologies Limited. **This is indicative only and based on a 2-person household with multiple devices and simultaneous usage. Broadband performance is affected by multiple factors including number of occupants and devices, simultaneous usage, router range etc. For more information speak to your broadband provider.
Map data ©OpenStreetMap contributors.
