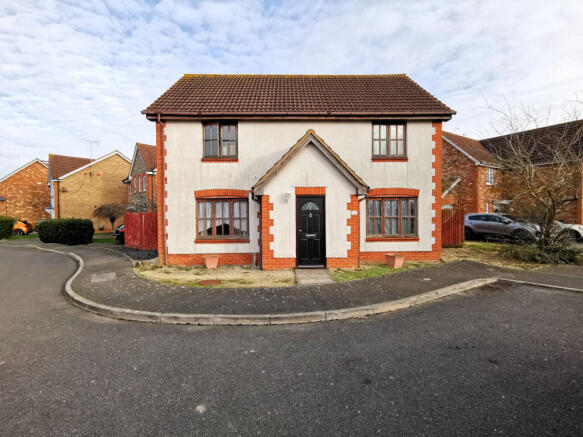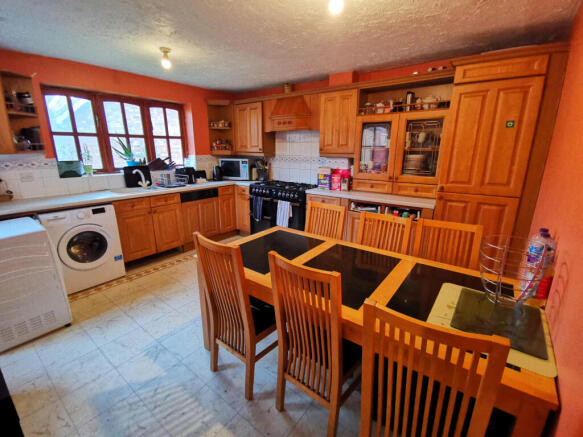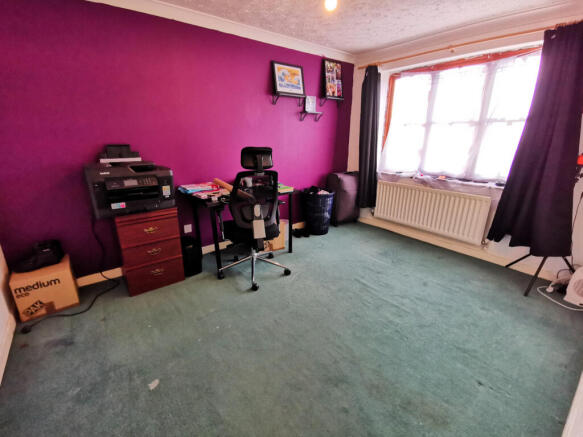21 Dapifer Drive, CM7

- PROPERTY TYPE
Detached
- BEDROOMS
4
- BATHROOMS
4
- SIZE
Ask agent
- TENUREDescribes how you own a property. There are different types of tenure - freehold, leasehold, and commonhold.Read more about tenure in our glossary page.
Freehold
Key features
- Detached
- Four Bedrooms
- Two Ensuites
- Double Length Garage
- Open Green spaces to the Front of the Property
- Driveway
- Close to local amenities
- Main transport links close by
- Quiet cul-de-sac location
Description
Game Estates are thrilled to present this charming four-bedroom detached house, perfectly situated at the end of a peaceful cul-de-sac on Dapifer Drive. With its enviable position overlooking open green spaces, this property offers a retreat from the hustle and bustle of daily life while still being close to local amenities.
This home is a blank canvas, ready for a new family to make it their own. While it requires some updating, the potential is boundless – imagine transforming it into your dream home tailored to your style and needs.
Whether you’re looking for space to grow, a quiet neighbourhood, or a property you can truly put your stamp on, this home offers an exciting opportunity. Don’t miss your chance to view – contact us today to arrange a visit.
Property additional info
Lounge : 5.99m x 3.45m (19' 8" x 11' 4")
This lounge spans the full length of the property, offering abundant natural light and a sense of openness. With windows at the front and Patio doors to the rear, this inviting space is perfect for relaxing or entertaining. Patio doors lead seamlessly to the rear garden, creating a perfect indoor-outdoor flow for family gatherings or quiet evenings at home.
Dining Room: 3.88m x 2.89m (12' 9" x 9' 6")
Situated at the front of the property, this generously sized dining room offers ample space to host family meals or entertain guests around a large dining table. Its welcoming atmosphere makes it the perfect setting for creating lasting memories with loved ones.
Kitchen: 4.13m x 3.93m (13' 7" x 12' 11")
This generously sized kitchen, located at the rear of the property, offers both functionality and charm. With enough space to accommodate a breakfast table, it’s perfect for casual meals or morning coffee. The kitchen features wooden base and wall units complemented by a light marble-effect worktop, creating a bright and inviting workspace. A large range gas cooker with an overhead extractor fan takes centre stage, while the white sink, complete with a left-hand drainer and mixer taps, adds a classic touch. Additionally, there’s convenient space for a washing machine and tumble dryer, making this kitchen as practical as it is welcoming
Downstairs WC:
Part tiled, Toilet, Radiator and pedestal sink.
Master Bedroom:
This generously sized Master Bedroom is located at the front of the property and boast a built-in wardrobe and En-suite.
Ensuite: 2.40m x 1.68m (7' 10" x 5' 6")
Part tiled En-suite, with walk in shower, rear aspect window, pedestal sink and close coupled toilet
Bedroom 2: 2.59m x 3.55m (8' 6" x 11' 8")
Bedroom two is located at the front of the property and boasts an ensuite and built in wardrobes.
Ensuite: 1.83m x 1.68m (6' x 5' 6")
Part tiled En-suite, with walk in shower, pedestal sink and close coupled toilet
Bedroom 3: 3.35m x 2.55m (11' x 8' 4")
Another double bedroom located at the front of the property
Bedroom 4: 2.38m x 2.20m (7' 10" x 7' 3")
Bedroom four located at the rear of the property.
Family Bathroom: 2.35m x 1.99m (7' 9" x 6' 6")
Part tiled walls, Rear aspect window. Pedestal sink, close coupled toilet, bath with mixer taps and show attachment
Rear Garden:
The rear garden offers a blank canvas, ready for you to bring your landscaping dreams to life and create your ideal outdoor space. Whether you envision a lush garden, a patio for entertaining, or a play area, the possibilities are endless. For added convenience, the garden also features side access to the double-length garage, providing easy entry and additional storage options.
Front:
The front of the house features small gardens on either side of the front door, offering a delightful opportunity to design a warm and inviting welcome for your guests. A side access gate adds practicality, while the driveway and double-length garage are conveniently located to the side of the property, ensuring ease of use and ample parking options.
Brochures
Brochure 1- COUNCIL TAXA payment made to your local authority in order to pay for local services like schools, libraries, and refuse collection. The amount you pay depends on the value of the property.Read more about council Tax in our glossary page.
- Ask agent
- PARKINGDetails of how and where vehicles can be parked, and any associated costs.Read more about parking in our glossary page.
- Yes
- GARDENA property has access to an outdoor space, which could be private or shared.
- Yes
- ACCESSIBILITYHow a property has been adapted to meet the needs of vulnerable or disabled individuals.Read more about accessibility in our glossary page.
- Ask agent
Energy performance certificate - ask agent
21 Dapifer Drive, CM7
Add an important place to see how long it'd take to get there from our property listings.
__mins driving to your place
Get an instant, personalised result:
- Show sellers you’re serious
- Secure viewings faster with agents
- No impact on your credit score



Your mortgage
Notes
Staying secure when looking for property
Ensure you're up to date with our latest advice on how to avoid fraud or scams when looking for property online.
Visit our security centre to find out moreDisclaimer - Property reference gea_130270259. The information displayed about this property comprises a property advertisement. Rightmove.co.uk makes no warranty as to the accuracy or completeness of the advertisement or any linked or associated information, and Rightmove has no control over the content. This property advertisement does not constitute property particulars. The information is provided and maintained by Game Estate Agents, West Mersea. Please contact the selling agent or developer directly to obtain any information which may be available under the terms of The Energy Performance of Buildings (Certificates and Inspections) (England and Wales) Regulations 2007 or the Home Report if in relation to a residential property in Scotland.
*This is the average speed from the provider with the fastest broadband package available at this postcode. The average speed displayed is based on the download speeds of at least 50% of customers at peak time (8pm to 10pm). Fibre/cable services at the postcode are subject to availability and may differ between properties within a postcode. Speeds can be affected by a range of technical and environmental factors. The speed at the property may be lower than that listed above. You can check the estimated speed and confirm availability to a property prior to purchasing on the broadband provider's website. Providers may increase charges. The information is provided and maintained by Decision Technologies Limited. **This is indicative only and based on a 2-person household with multiple devices and simultaneous usage. Broadband performance is affected by multiple factors including number of occupants and devices, simultaneous usage, router range etc. For more information speak to your broadband provider.
Map data ©OpenStreetMap contributors.



