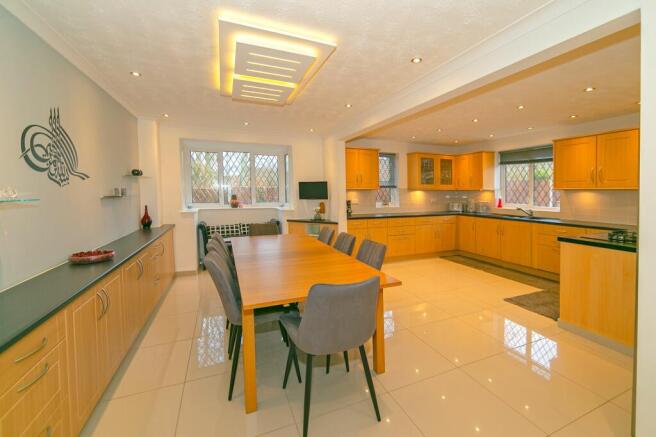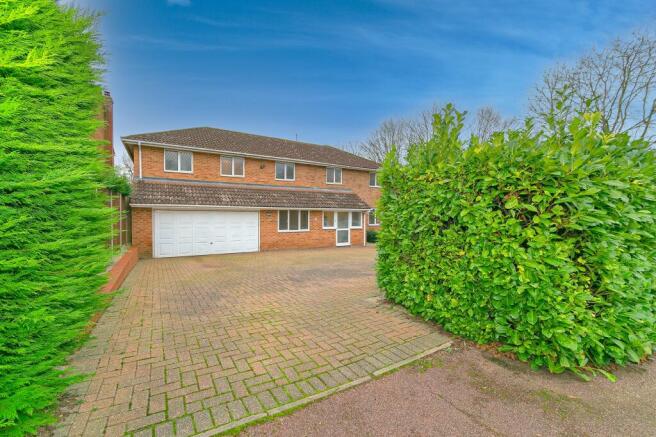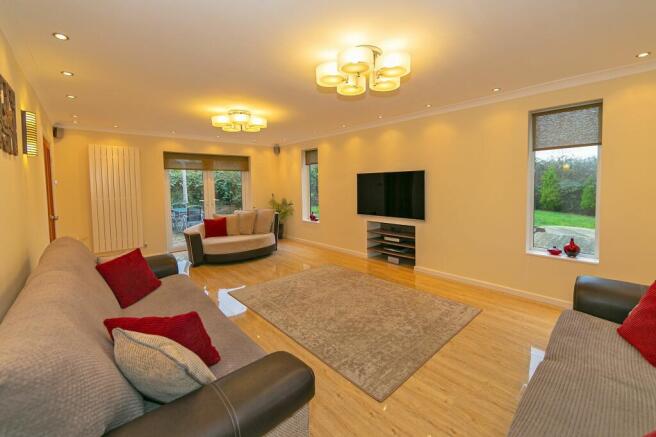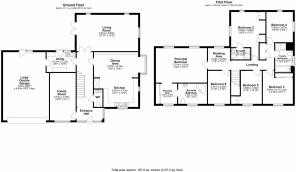
East Dales, Heelands, MK13

- PROPERTY TYPE
Detached
- BEDROOMS
6
- BATHROOMS
3
- SIZE
2,127 sq ft
198 sq m
- TENUREDescribes how you own a property. There are different types of tenure - freehold, leasehold, and commonhold.Read more about tenure in our glossary page.
Freehold
Key features
- LARGE OPEN PLAN KITCHEN - DINING AREA
- SPACIOUS PRINCIPAL BEDROOM, ENSUITE & DRESSING ROOM
- LARGER THAN STANDARD DOUBLE GARAGE
- DRIVEWAY FOR 8 VEHICLES PLUS
- FURTHER OPPORTUNITY TO EXTEND
- LOCATED CLOSE TO CMK AND TRAIN STATION
- FLEXIBLE LIVING SPACE
- SIX BEDROOMS
Description
**IF ITS SPACE YOU’RE LOOKING FOR**
A rare opportunity presents itself with this outstanding 6-bedroom detached house, strategically situated in a prime location close to CMK and Milton Keynes Central train station. The grandeur of this property becomes apparent the moment you step into the beautiful entrance hall. Offering a delightful mix of modern elegance and functionality, the property boasts a large open-plan kitchen-dining area, perfect for entertaining guests or enjoying family meals. The spacious principal bedroom comes complete with an ensuite and dressing room, providing a luxurious retreat at the end of a long day. Flexibility is key with separate reception rooms, utility room, and the potential for further extensions, catering to a variety of living requirements. Large than standard, the double garage provides ample space for vehicles, complemented by a driveway that can accommodate up to 8 cars - making parking a breeze. The property's great commuter links make it an ideal choice for those seeking both convenience and luxury in their home.
Step outside into the inviting outdoor space, and you're greeted by a paved parking area enclosed by a timber panelled fence, enhancing privacy and security. A gated access leads to the rear garden, which features a small gravelled area with charming bushes, adding a touch of greenery to the surroundings. The garden is a haven for relaxation, with an enclosed space bordered by trees and shrubs, offering peace and tranquillity. Enjoy outdoor gatherings on the paved and decked patio areas, perfect for al fresco dining or simply unwinding under the open sky. The larger than double garage includes a workshop area with ample storage options, ensuring that every need is catered to. A spacious driveway provides parking for multiple vehicles, completing this remarkable property that seamlessly combines comfort, style, and convenience.
PLEASE NOTE:
These property particulars do not constitute part or all of an offer or contract. All measurements and floor plans are stated for guidance purposes only and may be incorrect. Details of any contents mentioned are supplied for guidance only and must also be considered as potentially incorrect. Haig Property Professionals advise perspective buyers to recheck all measurements prior to committing to any expense. We confirm we have not tested any apparatus, equipment, fixtures, fittings or services and it is within the prospective buyer’s interests to check the working condition of any appliances prior to exchange of contracts.
EPC Rating: C
ENTRANCE HALL
Entrance via UPVC double glazed door, ceiling spot lights, two double glazed windows to front aspect, double glazed window to side aspect, single glazed window to cloakroom, doors to family room, cloakroom, kitchen/ dining area, lounge and utility room, stairs rising to first floor and high gloss porcelain floor tiling.
FAMILY ROOM
5.1m x 2.76m
Ceiling spot lights, double glazed window to front aspect, radiator, TV and telephone points and high gloss laminate flooring.
CLOAKROOM
Ceiling light, single glazed window to front aspect, vanity sink unit with mixer tap over, low level WC, chrome heated towel radiator, tiled to splash back area and high gloss porcelain tiled flooring.
UTILITY
3.12m x 2.01m
Ceiling light, double glazed door to rear aspect to garden, double glazed window to rear aspect, door to garage/ workshop area, fitted to comprise range of base and eye level units, one bowl stainless steel sink with drainer and mixer tap over, tiled to splash back area, rolled top work surface, space for washing machine, space for fridge/ freezer and tiled flooring.
DINING AREA
4.72m x 2.67m
Ceiling spot lights, ceiling feature lights and shelving led lights, double glazed window to side aspect, fitted units, radiator and high gloss porcelain tiled flooring.
KITCHEN
3.73m x 3.07m
Ceiling spot lights, double glazed windows to front aspect, fitted to comprise range of base and eye level units, tiled to splash back area, rolled top work surface, two bowl sink unit with drainer and mixer tap over, built in hob, double oven and dishwasher, built in microwave, space for fridge/ freezer and high gloss porcelain tiled flooring.
LIVING ROOM
6.63m x 3.91m
Ceiling lights, ceiling spot lights, double glazed patio door to side aspect to garden, double glazed window to side aspect and two double glazed windows to rear aspect, area for fireplace, radiator, TV and telephone points and high gloss laminate flooring.
LANDING
Ceiling lights, loft access, arched access to reading area, double glazed window to rear aspect, doors to all bedrooms and family bathroom, built in store, airing cupboard and two radiators.
BEDROOM SIX
3.51m x 2.39m
Ceiling light, double glazed window to front aspect and radiator.
READING AREA
2.39m x 2.34m
Ceiling light, double glazed window to rear aspect, radiator and door to principal bedroom.
PRINCIPAL BEDROOM
5.51m x 3.71m
Ceiling light, two double glazed windows to rear aspect, archway to dressing area and ensuite bathroom, radiator and laminate flooring.
DRESSING AREA
2.29m x 2.18m
Ceiling light, double glazed window to front aspect, range of built in wardrobes and units, door to ensuite and laminate flooring.
ENSUITE
3.1m x 2.18m
Large ensuite with ceiling light, double glazed window to front aspect, jacuzzi style corner bath tub with mixer taps and shower attachment, pedestal basin unit with mixer tap over, low level WC, tiled to splash back area, radiator and tiled flooring.
BEDROOM TWO
3.68m x 3.26m
Ceiling light, double glazed window to side aspect and double glazed window to rear aspect, door to ensuite, range of built in wardrobes, two radiators and laminate flooring.
ENSUITE
2.06m x 1.3m
Ceiling light, single shower cubicle with mixer tap and shower attached, pedestal basin unit with mixer taps over, low level WC, built in mirrored shelving unit, fully tiled walls and vinyl flooring.
BEDROOM FOUR
3.3m x 2.87m
Ceiling spot lights, double glazed window to side aspect, double glazed window to rear aspect, space for a range of wardrobes and units, radiator and laminate flooring.
FAMILY BATHROOM
3.12m x 1.91m
Ceiling spot lights, double glazed window to side aspect, four piece suite comprising double tray shower with mixer tap over and shower attached, low level WC, pedestal basin unit with mixer tap over, panelled bath with mixer taps over, built in shelving area, chrome heated towel radiator, fully tiled walls and vinyl flooring.
BEDROOM THREE
3.64m x 3.23m
Ceiling spot lights, double glazed window to front aspect, built in wardrobes, radiator and laminate flooring.
BEDROOM FIVE
3.56m x 3.3m
Ceiling spot lights, double glazed window to front aspect, built in storage, radiator and laminate flooring.
Front Garden
Paved parking area, enclosed by timber panelled fence, access to garage, gated access to rear garden and small gravelled area with bushes.
Rear Garden
Enclosed by timber panelled fence, timber frame shed, paved patio area, decked patio area, gated access to front, access to garage, outside tap, surrounded by trees and shrubs and remainder laid with grass.
Parking - Garage
Larger than double garage/ workshop area with up and over door, door to utility, double glazed door to rear aspect to garden, double glazed window to rear aspect, wall mounted boiler, range of fitted shelving, power and light.
Parking - Driveway
Large paved driveway area with parking for multiple vehicles.
- COUNCIL TAXA payment made to your local authority in order to pay for local services like schools, libraries, and refuse collection. The amount you pay depends on the value of the property.Read more about council Tax in our glossary page.
- Band: F
- PARKINGDetails of how and where vehicles can be parked, and any associated costs.Read more about parking in our glossary page.
- Garage,Driveway
- GARDENA property has access to an outdoor space, which could be private or shared.
- Front garden,Rear garden
- ACCESSIBILITYHow a property has been adapted to meet the needs of vulnerable or disabled individuals.Read more about accessibility in our glossary page.
- Ask agent
East Dales, Heelands, MK13
Add an important place to see how long it'd take to get there from our property listings.
__mins driving to your place
Get an instant, personalised result:
- Show sellers you’re serious
- Secure viewings faster with agents
- No impact on your credit score
About Haig Property Professionals, Milton Keynes
Office 2, 8/9 Stratford Arcade, 75 High Street, Stony Stratford, Milton Keynes, MK11 1AY

Your mortgage
Notes
Staying secure when looking for property
Ensure you're up to date with our latest advice on how to avoid fraud or scams when looking for property online.
Visit our security centre to find out moreDisclaimer - Property reference 13a80706-3fb5-441e-949a-bf14c9167f18. The information displayed about this property comprises a property advertisement. Rightmove.co.uk makes no warranty as to the accuracy or completeness of the advertisement or any linked or associated information, and Rightmove has no control over the content. This property advertisement does not constitute property particulars. The information is provided and maintained by Haig Property Professionals, Milton Keynes. Please contact the selling agent or developer directly to obtain any information which may be available under the terms of The Energy Performance of Buildings (Certificates and Inspections) (England and Wales) Regulations 2007 or the Home Report if in relation to a residential property in Scotland.
*This is the average speed from the provider with the fastest broadband package available at this postcode. The average speed displayed is based on the download speeds of at least 50% of customers at peak time (8pm to 10pm). Fibre/cable services at the postcode are subject to availability and may differ between properties within a postcode. Speeds can be affected by a range of technical and environmental factors. The speed at the property may be lower than that listed above. You can check the estimated speed and confirm availability to a property prior to purchasing on the broadband provider's website. Providers may increase charges. The information is provided and maintained by Decision Technologies Limited. **This is indicative only and based on a 2-person household with multiple devices and simultaneous usage. Broadband performance is affected by multiple factors including number of occupants and devices, simultaneous usage, router range etc. For more information speak to your broadband provider.
Map data ©OpenStreetMap contributors.





