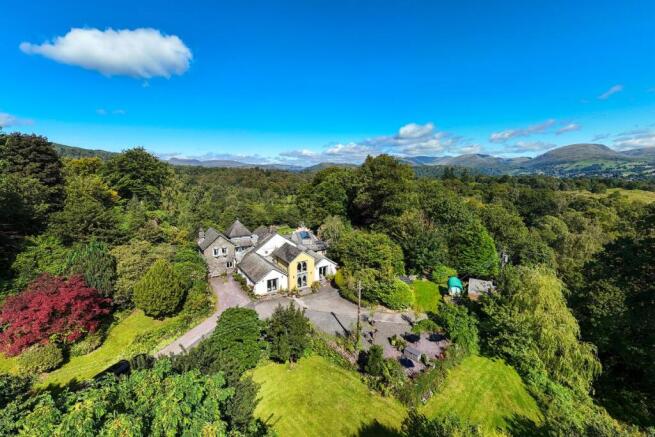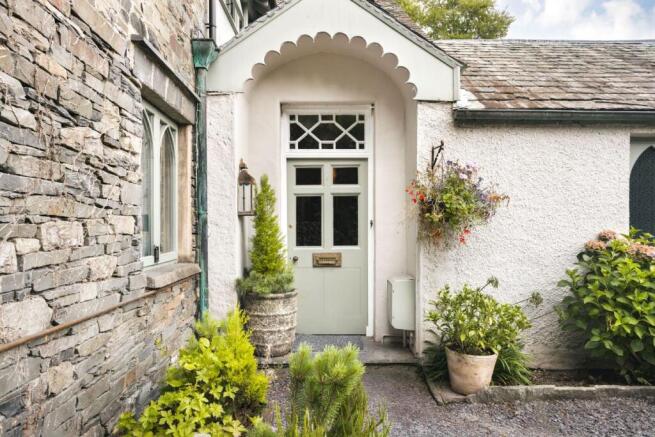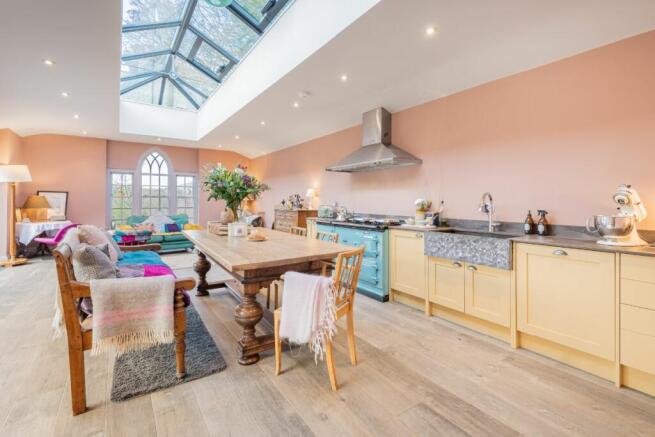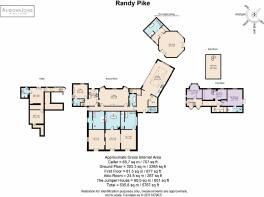Randy Pike, Ambleside, Cumbria, LA22 0JP

- PROPERTY TYPE
Detached
- BEDROOMS
8
- BATHROOMS
6
- SIZE
Ask agent
- TENUREDescribes how you own a property. There are different types of tenure - freehold, leasehold, and commonhold.Read more about tenure in our glossary page.
Freehold
Description
* 3/4 bedroom detached home
* 4 luxury suites ran as lifestyle boutique bed and breakfast
* Great business opportunity
* Dating back to 1845
* Full of charm and History
Services:
* Private water
* Mains electricity and gas
* Private drainage
* Most mobile providers reach this home
* Current internet runs at 300meg
Grounds and Location:
* Nestled in the beautiful countryside
* Surrounded by a stunning 3 acres
* Parking four 6 cars
* South facing
Commissioned by Dr Dawson in the 1800s, and once the hunting lodge for Wray Castle, this Italianate Victorian architectural marvel is filled with unique features and luxury finishes.
You're not just buying a home, but also a piece of history that's nestled in the beautiful countryside between Ambleside and Hawkshead, where elevated views stretch across the landscape.
Just a mere 15 minute stroll to Wray Castle, and much loved by everyone who visits, this is a home that offers an opportunity to embrace both a luxurious lifestyle and a thriving business.
Serene Retreat
Pull up on the west side of the home, beside the expansive paddock that also makes up the estate and onto the driveway where there is room to easily park up to 6 cars.
With an impressive central tower and Gothic windows, brimming with flexible spaces, luxury and a quirkiness that you'll instantly fall in love with, this is a home that is truly one-of-a-kind.
The luxury self-contained suites with glazed double doors are to the right of the home, and beckon to be explored, but first, make your way to the impressive entrance of Randy Pike.
Welcome Home
Beside flowering foliage and a large wood store, a handsome, glazed entrance welcomes you inside.
Step inside to a long hallway that immediately speaks of the space within. Take a seat on the bench to ease out of shoes and boots, and take a left into a large and beautiful sitting room.
Gothic windows display the rural scenes outside and flood the room in natural light. High ceilings with dual chandeliers add to the illumination. With plenty of space for sofas and armchairs, sink into the cushions and let yourself be warmed by the open fire and watch the flames dance as you relax.
Take the door at the far end of the room to return to the entrance hall and discover the bathroom next door. Fill the large, freestanding roll top bath with bubbles ready to wash away all your cares. The bathroom also comprises a washbasin, tall Gothic window and heated towel rail.
Make your way into a large hallway with slate, stone flooring and where another access point to the home can be found.
Keep all jackets neatly organised in the boot room, then step into the pantry with ample cabinetry for storage and home to the fridge freezer, before exploring the true showstopper: the stunning open-plan kitchen-diner.
A Feast for the Eyes
A wall of sliding doors floods the area in natural light and invites the outside in, blurring the boundaries as you effortlessly move between the spaces.
A centrally placed dining table sits underneath a 4 meter glass atrium allowing the sunlight to stream into the area.
Invite friends and family for dinner parties and casual meals where there is space enough for all. Flow into the kitchen where an Aga provides warmth and adds to the ambience and with plenty of cabinetry and worktop space, it's a chef's dream.
Flow through to the living area to take a seat in the large armchair and enjoy lively conversations with those dining or cooking, as this is a space that fosters connection.
Return to the hallway and take the stone steps down to the cellar. A wine cellar can be found on your left, with extra storage space on your right. Make your way into the large utility area with washing machine and dryer and double doors leading to outside.
Continue to a shower room with a unique design and tiles from Fired Earth, comprising a walk-in shower, wash basin, and WC.
Cross the utility room to discover a large area currently used for storage.
Flexible Living Spaces
Retrace your steps back to the entrance hall and take the door to find a second kitchen, with slate stone flooring and an array of cabinetry for storage. A large Aga is on hand for warmth and cooking, and other appliances include a dishwasher, fridge and freezer.
With access to the outside areas, along with plenty of countertop space to prepare meals, it's an ideal spot to create culinary delights.
Flow through to the snug, where the Gothic style windows showcase the gardens and add character and light. With oak flooring and gas fire, it's the ideal spot to enjoy movie nights with the family.
Freshen up in the adjoining cloakroom comprising a WC, heated towel rail and wash basin.
Sweet Dreams
Ascend the curling staircase and turn left into a large room currently being used as a home office.
Cosily carpeted with bay window and gas fire, this is an adaptable and flexible space.
Continue through the bespoke arch on the landing, and along with the oak doors, it presents a unique and luxury introduction to the bedrooms.
Turn left into a large mezzanine bedroom with fitted bespoke wardrobes and curling staircase leading to an upper floor that takes advantage of the high ceiling.
Return to the landing and discover the utility room, comprising ample cabinetry, sink and home to the washing machine and dryer. With skylight and linen cupboard, it's the perfect place to complete all laundry tasks.
Discover the principal suite next door, with French doors leading out onto the roof terrace. Enjoy a morning coffee as you look out over the Langdales and soak up the views.
Make your way into the en-suite, comprising Fired Earth tiles with decorative mosaic feature tiles in the walk-in shower, it's a spa-like sanctuary. Also featuring exposed beams and skylight, a WC and wash basin.
Luxury Suites
Not just one, but four self-contained, luxury suites can be found at Randy Pike.
All fitted with luxurious and glamorous bathrooms and currently used as successful holiday lets, these suites are filled with distinct bohemian style and comfort and present a wonderful source of income.
Martindale
Enter through the double-glazed doors into a large double bedroom and sitting area. Contemporary and unique in style, with an impressive archway leading into a luxurious bathroom.
Spacious and spa-like, with a WC, large double walk-in shower and dual washbasins, this is a bathroom that invites you to unwind in comfort and style, offering the perfect blend of luxury and practicality.
Vallelay
Double glazed doors lead into the large bedroom and sitting area.
With ample space for storage, seating for relaxation along with table and chairs, it's a restful space. Flow through to the en-suite where a double-ended slipper bath promises pure indulgence. The space also features a WC, dual wash basins and a spacious walk-in shower.
Dawson
Large and luxurious, Dawson holds the same sumptuous standards as the other suites.
A large bedroom and sitting area leads into an expansive en-suite, where a double-ended nickel Bateau bath awaits, ready to sink into and soak away all your cares. Also boasting a large walk-in shower, double wash basins, and WC.
The Juniper House
Make your way along the driveway beside the seating area, and toward the stunning self-contained suite that is The Juniper House. Nestled within the garden, this separate building boasts 6 inch insulation, handmade doors and underfloor heating.
With its peaked roof, amazing views and domelike shape, this spacious suite is the epitome of luxury. Step through to the large bathroom, with copper bath, large walk-in shower, WC and dual wash basins.
A dressing area is ready to keep all personal items organised and note the feature windows made from a drum kit!
Gardens and Grounds
With a mixture of lawn and patio areas, the outside spaces to Randy Pike are as captivating as the inside.
Take a seat on the large patio beside the kitchen-diner and dine alfresco as you soak up the views of the garden and fells beyond.
With a large paddock to enjoy, along with stables, those with equestrian interests will find the perfect setup for horses, all while enjoying the stunning surroundings.
A summer house on the southeast side of the home is ready to enjoy, as is another patio area near the paddock.
Once part of the Wray Castle estate, Randy Pike is more than a home, with four luxury suites, original features and ample space, it's the ultimate Lake District lifestyle.
** For more photos and information, download the brochure on desktop. For your own hard copy brochure, or to book a viewing please call the team **
As prescribed by the Money Laundering Regulations 2017, we are by law required to conduct anti-money laundering checks on all potential buyers, and we take this responsibility very seriously. In line with HMRC guidelines, our trusted partner, Coadjute, will securely manage these checks on our behalf. A non-refundable fee of £47 + VAT per person (£120 + VAT if purchasing via a registered company) will apply for these checks, and Coadjute will handle the payment for this service. These anti-money laundering checks must be completed before we can send the memorandum of sale. Please contact the office if you have any questions in relation to this.
Tenure: Freehold
Brochures
Brochure- COUNCIL TAXA payment made to your local authority in order to pay for local services like schools, libraries, and refuse collection. The amount you pay depends on the value of the property.Read more about council Tax in our glossary page.
- Ask agent
- PARKINGDetails of how and where vehicles can be parked, and any associated costs.Read more about parking in our glossary page.
- Yes
- GARDENA property has access to an outdoor space, which could be private or shared.
- Yes
- ACCESSIBILITYHow a property has been adapted to meet the needs of vulnerable or disabled individuals.Read more about accessibility in our glossary page.
- Ask agent
Randy Pike, Ambleside, Cumbria, LA22 0JP
Add an important place to see how long it'd take to get there from our property listings.
__mins driving to your place
Get an instant, personalised result:
- Show sellers you’re serious
- Secure viewings faster with agents
- No impact on your credit score
Your mortgage
Notes
Staying secure when looking for property
Ensure you're up to date with our latest advice on how to avoid fraud or scams when looking for property online.
Visit our security centre to find out moreDisclaimer - Property reference RS0831. The information displayed about this property comprises a property advertisement. Rightmove.co.uk makes no warranty as to the accuracy or completeness of the advertisement or any linked or associated information, and Rightmove has no control over the content. This property advertisement does not constitute property particulars. The information is provided and maintained by AshdownJones, The Lakes and Lune Valley. Please contact the selling agent or developer directly to obtain any information which may be available under the terms of The Energy Performance of Buildings (Certificates and Inspections) (England and Wales) Regulations 2007 or the Home Report if in relation to a residential property in Scotland.
*This is the average speed from the provider with the fastest broadband package available at this postcode. The average speed displayed is based on the download speeds of at least 50% of customers at peak time (8pm to 10pm). Fibre/cable services at the postcode are subject to availability and may differ between properties within a postcode. Speeds can be affected by a range of technical and environmental factors. The speed at the property may be lower than that listed above. You can check the estimated speed and confirm availability to a property prior to purchasing on the broadband provider's website. Providers may increase charges. The information is provided and maintained by Decision Technologies Limited. **This is indicative only and based on a 2-person household with multiple devices and simultaneous usage. Broadband performance is affected by multiple factors including number of occupants and devices, simultaneous usage, router range etc. For more information speak to your broadband provider.
Map data ©OpenStreetMap contributors.




