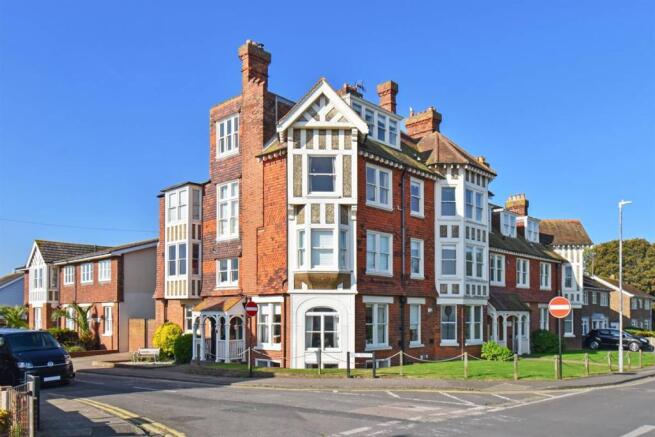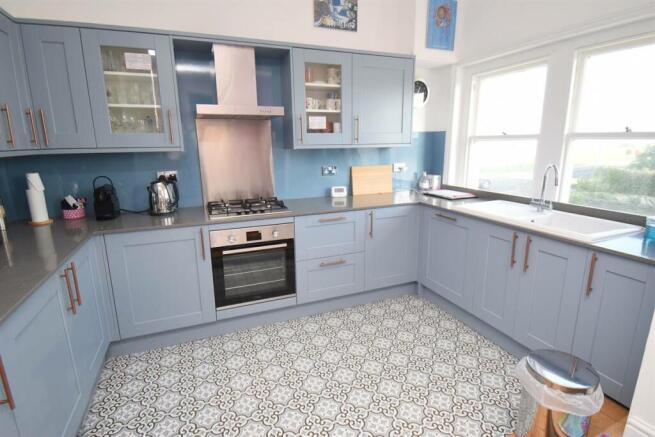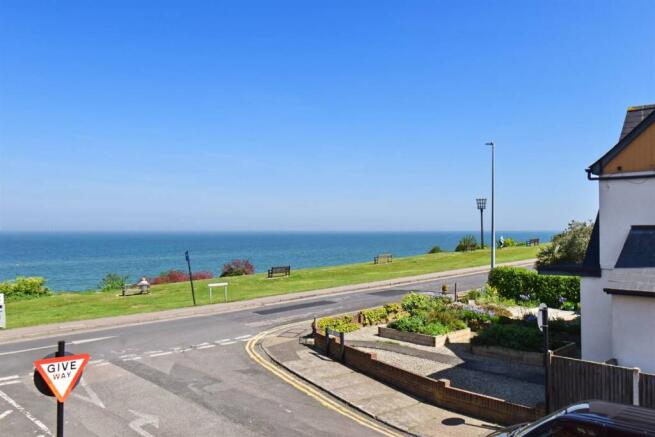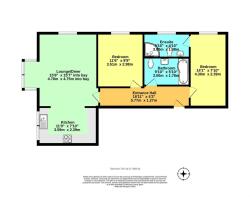
Tower Hill, Tankerton, Whitstable

- PROPERTY TYPE
Apartment
- BEDROOMS
2
- BATHROOMS
2
- SIZE
Ask agent
Key features
- WATCH OUR VIDEO WALK THROUGH TOUR
- 1st Floor Apartment With Sea Views
- Forming Part of An Elegant Period Building
- Lounge With Bay Window & Sea Views
- Modern Fitted Kitchen With Sea Views
- Two Double Bedrooms
- Recently Refurbished Bathroom & En-Suite
- Garage & Off Road Parking
- No Upward Chain
- Prime Location Close To Amenities
Description
The light and airy accommodation is enhanced by the high ceilings and large sash windows incorporating spacious entrance hall, lounge and well fitted kitchen providing stunning sea views, two double bedrooms, en-suite shower room and separate bathroom, both recently refitted. There is a well maintained secure southerly facing communal rear garden plus a garage en-block and parking to front of garage.
Located only a short stroll from Whitstable Castle and Orangery Tea Room, this lovely home is ideally located to provide easy access to a range of local amenities. Whitstable's working harbour with its array of seafood restaurants (700 yards) are in one direction with Tankerton's parade of shops, restaurants and cafes in the other.
The fashionable town of Whitstable is about ½ a mile away with its wide variety of individual shops and eateries for which the town has become renowned. The Cathedral City of Canterbury, approximately 7.2 miles, is a prominent centre of education and offers a wealth of retail and cultural activities together with a selection of museums, art galleries and The Marlowe Theatre. Bus services to the City of Canterbury and nearby towns is available in Tankerton Road about 350 yards and the Whitstable mainline railway station is ¾ of a mile.
Enclosed Communal Porch
Entry phone system. Painted wood front entrance door with glazed panel to enclosed porch. Light.
Communal Entrance Hall
Painted wood and glazed entrance door. Stairs to first floor. Door to rear communal garden.
Entrance Hall - 18' 11 x 4' 2 (5.77m x 1.27m)
Painted wood front entrance door. Wood floor. Door entry phone.
Lounge/Diner - 15' 8 x 15' 7 into bay (4.78m x 4.75m)
Bay with sash windows overlooking Tankerton Slopes and sea. Radiator. Thermostat control for central heating. Wood floor. Opening to kitchen. Window to rear.
Kitchen - 11' 9 x 7' 10 (3.59m x 2.39m)
Matching range of wall and base units. Inset single drainer ceramic sink unit. Granite work surfaces. Inset gas hob with stainless steel extractor cooker hood above and built-in fan assisted electric oven below. Integrated dishwasher, fridge/freezer and washing machine. Wall mounted combination Ideal gas boiler supplying hot water and central heating. Two sash windows to side with views over Tankerton slopes and sea. Downlighters. Tiled floor.
Bedroom 1 - 14' 1 x 7' 10 (4.3m x 2.39m)
Sash window to rear. Radiator. Door to en-suite.
En-Suite - 9' 10 x 4' 10 (3m x 1.48m)
Suite in white comprising large shower cubicle, wash hand basin set into vanity unit with cupboard below and WC with concealed cistern. Radiator. Frosted window to rear. Tiled floor. Heated towel rail. Extractor Fan.
Bedroom 2 - 11' 6 x 9' 9 (3.51m x 2.98m)
Sash window to rear. Fitted wardrobe. Radiator. Wood floor.
Bathroom - 9' 10 x 5' 10 (3m x 1.78m)
Suite in white comprising panelled shower bath with mixer tap and hand held shower attachment, pedestal wash hand basin and close coupled WC. Radiator. Tiled floor. Extractor fan. Shaver point.
Garage
A single garage in a detached block of garages to the rear of the property.
Communal Front Garden
Tiled path to communal front entrance. Mainly laid to lawn.
Communal Rear Garden
Southerly facing. Mainly laid to lawn with flower beds, bushes and shrub. Two large paved patio areas. Outside tap. Outside lighting. Gated pedestrian rear access. Enclosed with fencing, hedging and brick walls.
Visitors Parking Spaces
Main Services
The following mains services are connected to the property electricity, water, gas, drainage and a telephone line. All services will be subject to the appropriate companies transfer conditions.
Heating
Central heating is provided by a gas fired boiler situated in the Kitchen and hot water radiators as indicated in these particulars.
Windows
The windows are generally of painted timber frames.
Tenure
The property is to be sold Leasehold with a share of the freehold.
The Lease runs for 999 years from 24th June 2000. The current service charge is £543.66 and is collected every 3 months.
Council Tax
We are advised by the Valuation Office that the property is currently within Council Tax Band D. The amount payable under tax band D for the year 2025/2026 is £2,303.25.
Viewing
Please ring us to make an appointment. We are open from 9am to 6pm Monday to Friday, 9am to 5pm Saturdays and by appointment only on Sundays.
Agent Notes
Kent Estate Agencies gives notice for themselves and for the sellers of the property, whose agents they are that any floor plans, plans or mapping and measurements are approximate quoted in metric with imperial equivalents. All are for general guidance only and whilst every attempt has been made to ensure accuracy, they must not be relied on. The measurements are provided in accordance with the R.I.C.S. Code of Measuring Practice 6th edition. We have not carried out a structural survey and the services, appliances and specific fittings have not been tested and therefore no guarantee can be given that they are in working order. Photographs are reproduced for general information and it must not be inferred that any item shown is included with the property. Prospective purchasers or lessees should seek their own professional advice. Kent Estate Agencies retain the copyright in all advertising material used to market this property. No person in the employment of Kent Estate Agencies has any authority to make any representation or warranty whatever in relation to this property. Purchase prices, rents or other prices quoted are correct at the date of publication and, unless otherwise stated, exclusive of VAT. For a free valuation of your property contact the number on this brochure. Printed 26th December 2025
Brochures
Brochure- COUNCIL TAXA payment made to your local authority in order to pay for local services like schools, libraries, and refuse collection. The amount you pay depends on the value of the property.Read more about council Tax in our glossary page.
- Ask agent
- PARKINGDetails of how and where vehicles can be parked, and any associated costs.Read more about parking in our glossary page.
- Yes
- GARDENA property has access to an outdoor space, which could be private or shared.
- Yes
- ACCESSIBILITYHow a property has been adapted to meet the needs of vulnerable or disabled individuals.Read more about accessibility in our glossary page.
- Ask agent
Tower Hill, Tankerton, Whitstable
Add an important place to see how long it'd take to get there from our property listings.
__mins driving to your place
Get an instant, personalised result:
- Show sellers you’re serious
- Secure viewings faster with agents
- No impact on your credit score



Your mortgage
Notes
Staying secure when looking for property
Ensure you're up to date with our latest advice on how to avoid fraud or scams when looking for property online.
Visit our security centre to find out moreDisclaimer - Property reference 876D02. The information displayed about this property comprises a property advertisement. Rightmove.co.uk makes no warranty as to the accuracy or completeness of the advertisement or any linked or associated information, and Rightmove has no control over the content. This property advertisement does not constitute property particulars. The information is provided and maintained by Kent Estate Agencies, Tankerton. Please contact the selling agent or developer directly to obtain any information which may be available under the terms of The Energy Performance of Buildings (Certificates and Inspections) (England and Wales) Regulations 2007 or the Home Report if in relation to a residential property in Scotland.
*This is the average speed from the provider with the fastest broadband package available at this postcode. The average speed displayed is based on the download speeds of at least 50% of customers at peak time (8pm to 10pm). Fibre/cable services at the postcode are subject to availability and may differ between properties within a postcode. Speeds can be affected by a range of technical and environmental factors. The speed at the property may be lower than that listed above. You can check the estimated speed and confirm availability to a property prior to purchasing on the broadband provider's website. Providers may increase charges. The information is provided and maintained by Decision Technologies Limited. **This is indicative only and based on a 2-person household with multiple devices and simultaneous usage. Broadband performance is affected by multiple factors including number of occupants and devices, simultaneous usage, router range etc. For more information speak to your broadband provider.
Map data ©OpenStreetMap contributors.





