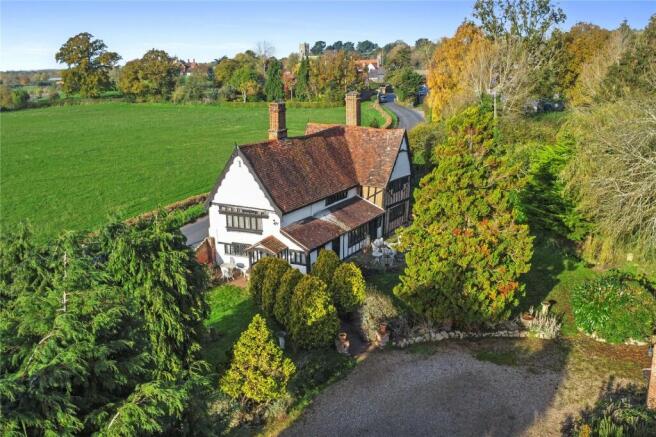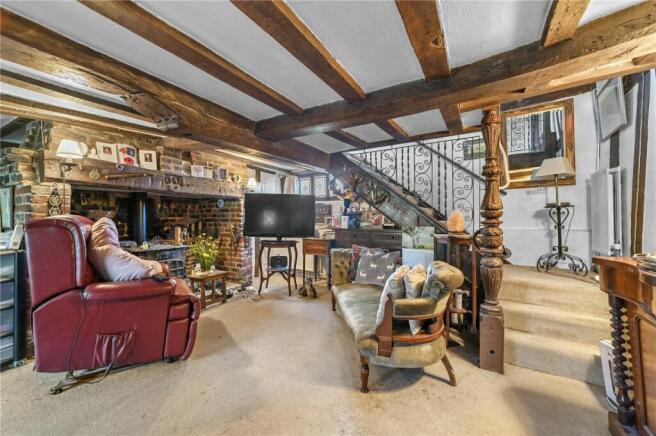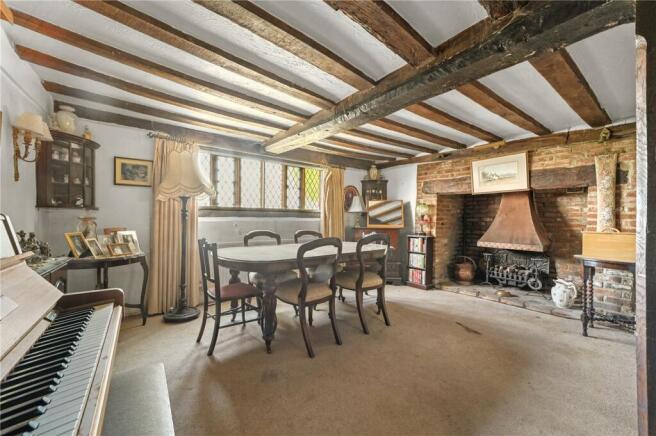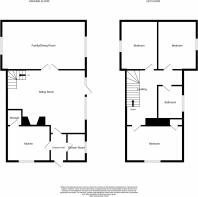
Dedham Road, Stratford St. Mary, Colchester, Suffolk, CO7

- PROPERTY TYPE
Detached
- BEDROOMS
3
- BATHROOMS
2
- SIZE
Ask agent
- TENUREDescribes how you own a property. There are different types of tenure - freehold, leasehold, and commonhold.Read more about tenure in our glossary page.
Freehold
Key features
- Grade II listed country home
- Wealth of traditional features
- Two reception rooms
- Kitchen with AGA
- Inglenook fireplaces
- Three bedrooms
- Off road parking and garage
- Plot of 1.5 acres (STS)
Description
Situated within easy reach of the renowned village of Dedham, the property enjoys excellent transport links, providing seamless access to nearby amenities and countryside attractions.
Ravenys is an historic country house located in Stratford St. Mary and the heart of the Dedham Vale National Landscape. Steeped in history, this enchanting property is believed to be the subject of John Constable's 'A House in Water Lane' and 'A Country Road, Cottage and Figures' both dated 1827, and now part of the V&A Collection.
Ideally positioned with easy access to both the centre of the village and Dedham, this ancient home is further enhanced by its plot of approximately 1.5 acres (subject to survey), which is largely organic in design, and complemented by countryside views.
Requiring a gentle programme of refurbishment, this exceptional house is resplendent in traditional features and historic interest.
The ground floor benefits from a spacious sitting room, replete with rich timbers, inglenook fireplace and a bressummer beam all creating a retreat ideal for both quiet evenings and lively gatherings.
A dining room - again with inglenook fireplace - offers a dedicated space for those who enjoy a more formal dining experience; however, it forms an additional reception room which is adaptable to any needs of a new owner.
The kitchen is a true mix of both ancient and more modern, with an impressive AGA standing resplendent in its own timer framed nook.
A shower room completes the ground floor accommodation.
The upper level is a serene retreat, where period details and natural light harmonize to create an atmosphere of calm and character. Each spacious bedroom tells its own story, with a continuation of the rich timber beams and textured plaster walls which frame the space, and windows, offering enchanting views of the surrounding countryside.
The landing area serves as a quiet transition between rooms, its iron balustrades and wooden posts a testament to the timeless appeal of the property. This space invites a moment of pause, where one can take in the interplay of light and shadow that highlights the cottage's intricate architectural details.
The bathroom is both practical and in keeping with the cottage's character, offering a relaxing space with charming period touches.
Nestled within approximately 1.5 acres (STS) of verdant grounds, the property is embraced by the serene beauty of its natural surroundings. The gardens unfold as a glorious sanctuary, featuring mature trees and lawns, with vibrant shrubbery that perfectly complements the character of the house. A picturesque pathway winds through the grounds, leading to hidden corners and scenic spots that invite moments of quiet reflection. A charming walled garden adds a touch of historical elegance, while open green spaces provide ample opportunity for outdoor enjoyment. The blend of structured landscaping and wild natural beauty creates a harmonious outdoor haven, ideal for relaxation and entertaining.
A charming summer house, nestled amidst the greenery is a delightful addition which provides a versatile space, with a bright and inviting room that can serve as a studio, home office, or a private retreat. Large windows draw in natural light, offering picturesque views of the surrounding gardens. A convenient shower room enhances the functionality of this tranquil escape, ensuring both comfort and practicality.
Entrance Hall
Shower Room
8' 5" x 4' 8"
Kitchen
10' 2" x 9' 8"
Sitting Room
20' 0" x 19' 3"
Family/Dining Room
22' 6" x 14' 7"
Landing
14' 11" x 7' 10"
Bedroom
14' 7" x 11' 0"
Bedroom
15' 1" x 10' 10"
Bedroom
12' 6" x 9' 11"
Bathroom
11' 7" x 5' 6"
Garage
18' 7" x 16' 2"
Summerhouse
10' 8" x 10' 3"
Summerhouse Shower Room
9' 10" x 5' 2"
Services
We understand mains electricity and water are connected to the property. Drainage via septic tank. Oil-fired central heating.
Broadband and Mobile Availability
Broadband and Mobile Data supplied by Ofcom Mobile and Broadband Checker. Broadband: At time of writing there is Standard and Ultrafast broadband availability. Mobile: At time of writing, it is likely there is EE, O2 and Three mobile availability and limited Vodafone mobile availability.
Brochures
Particulars- COUNCIL TAXA payment made to your local authority in order to pay for local services like schools, libraries, and refuse collection. The amount you pay depends on the value of the property.Read more about council Tax in our glossary page.
- Band: F
- PARKINGDetails of how and where vehicles can be parked, and any associated costs.Read more about parking in our glossary page.
- Yes
- GARDENA property has access to an outdoor space, which could be private or shared.
- Yes
- ACCESSIBILITYHow a property has been adapted to meet the needs of vulnerable or disabled individuals.Read more about accessibility in our glossary page.
- Ask agent
Energy performance certificate - ask agent
Dedham Road, Stratford St. Mary, Colchester, Suffolk, CO7
Add an important place to see how long it'd take to get there from our property listings.
__mins driving to your place
Your mortgage
Notes
Staying secure when looking for property
Ensure you're up to date with our latest advice on how to avoid fraud or scams when looking for property online.
Visit our security centre to find out moreDisclaimer - Property reference DDH220559. The information displayed about this property comprises a property advertisement. Rightmove.co.uk makes no warranty as to the accuracy or completeness of the advertisement or any linked or associated information, and Rightmove has no control over the content. This property advertisement does not constitute property particulars. The information is provided and maintained by Kingsleigh Residential, Dedham. Please contact the selling agent or developer directly to obtain any information which may be available under the terms of The Energy Performance of Buildings (Certificates and Inspections) (England and Wales) Regulations 2007 or the Home Report if in relation to a residential property in Scotland.
*This is the average speed from the provider with the fastest broadband package available at this postcode. The average speed displayed is based on the download speeds of at least 50% of customers at peak time (8pm to 10pm). Fibre/cable services at the postcode are subject to availability and may differ between properties within a postcode. Speeds can be affected by a range of technical and environmental factors. The speed at the property may be lower than that listed above. You can check the estimated speed and confirm availability to a property prior to purchasing on the broadband provider's website. Providers may increase charges. The information is provided and maintained by Decision Technologies Limited. **This is indicative only and based on a 2-person household with multiple devices and simultaneous usage. Broadband performance is affected by multiple factors including number of occupants and devices, simultaneous usage, router range etc. For more information speak to your broadband provider.
Map data ©OpenStreetMap contributors.





