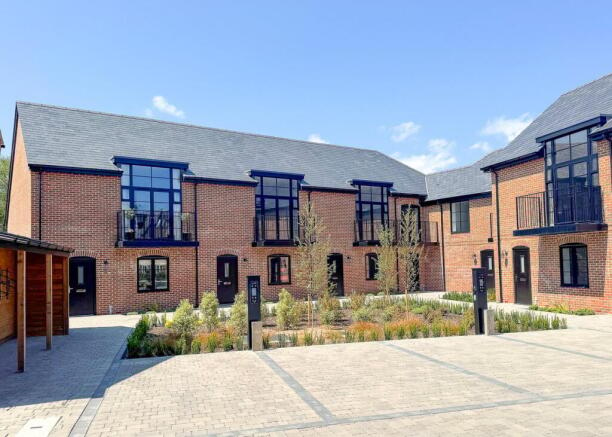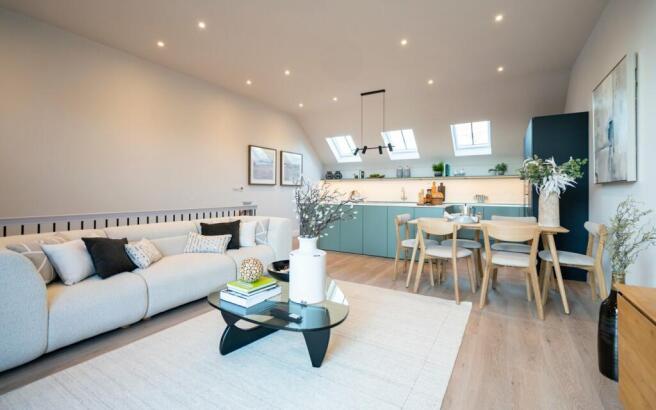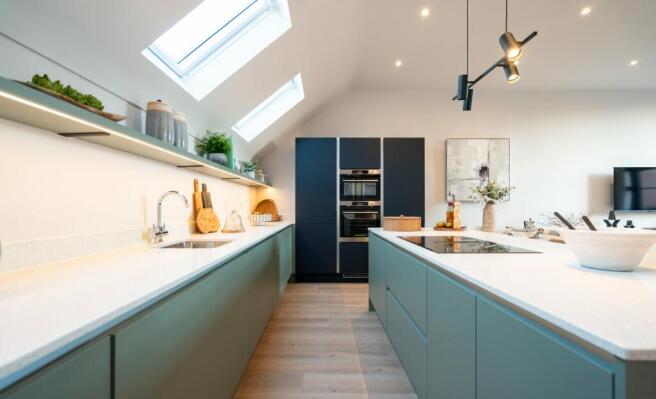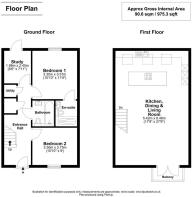
Connaught Place, Brockenhurst, SO42

- PROPERTY TYPE
End of Terrace
- BEDROOMS
3
- BATHROOMS
2
- SIZE
Ask agent
- TENUREDescribes how you own a property. There are different types of tenure - freehold, leasehold, and commonhold.Read more about tenure in our glossary page.
Freehold
Key features
- New build, loft-style, end of terrace house
- Two Double Bedrooms, one with ensuite shower room
- Study/Nursery
- Balcony to the front
- Large, airy, open-plan kitchen, dining and living room on first floor
- Full height Crittall-style windows with access to sit-out balcony
- High specification with underfloor heating throughout
- Private garden and shared courtyard
- Off-street parking
- Adjacent to Brockenhurst railway station
Description
A new build, end of terrace house, with stunning loft-style living space on the first floor. Situated in the heart of the New Forest, it offers the perfect blend of city-style living yet in a prime country location with accommodation offering two double bedrooms PLUS study/nursery. Further benefits include one ensuite shower room and family bathroom.
The property is ideally located close to the centre of Brockenhurst Village which has a good selection of boutique shops, everyday stores, cafes and restaurants. The mainline railway station offers direct links to Southampton Central, Winchester and London Waterloo (approx. 90 mins).
The picturesque village of Beaulieu lies 7 miles to the East with the marina of Bucklers Hard on the Beaulieu River. Approximately 4 miles to the South is the Georgian market town of Lymington with its extensive and world-renowned yachting facilities, ferry service to Yarmouth, Isle of Wight and its famous Saturday county market. To the North is the village of Lyndhurst and Junction 1 of the M27 motorway which links to the M3 giving access to London.
The wow factor of this house is the stunning, vaulted, open-plan living room/dining/kitchen on the first floor.
A floor to ceiling Crittall-style window gives this room an abundance of natural light and provides access via a set of double doors onto a lovely balcony, giving a charming openness both inside and out to the first floor. Enhancing the airy feel is a high-quality, light oak laminate flooring in all areas, with underfloor heating throughout.
The living area has generously sized dining and seating areas as well as a recess for a second study area.
The Caro Design kitchen is situated under three large Velux windows and provides exceptionally well laid out, plentiful storage. Low-lying storage units run along the wall, a larder storage unit and fridge/freezer sit either side of the ovens and even more storage lies within the very large kitchen island unit. An AEG induction hob is sited in the quartz worktop of the island unit and two AEG ovens are next to the wall-mounted larder. An integrated dishwasher is also included. There is a separate utility space for a washer and dryer on the ground floor.
The entrance hall extends to a good size study with door leading out to the garden at the rear of the property and both bedrooms, family bathroom, utility and storage lead off the main hallway. The ground floor also has under floor heating throughout, with ceramic tiles in the main hall and study area, carpeted bedrooms and ceramic tiles in the bathrooms.
The principal bedroom sits at the rear of the property, overlooking the private garden and has the added benefit of a lovely three-piece en-suite shower room. Bedroom two is again a double bedroom and sits at the front of the house overlooking the communal garden. Both bedrooms incorporate bespoke Hammond wardrobes.
An extremely useful, bright and airy, study, which could also be used as a nursery, is also found on this floor and provides a Crittall-style door to the private rear garden. Stairs from the hallway lead to the first floor.
Attractive communal gardens sit at the front of the properties, laid with planting and a stone pathway to each front door. Off-street parking sits just in front of the communal gardens and give you the further benefit of EV charge points. A bike shed is found to the side, allowing for all your bike storage to remain separate to the home.
A pretty private garden, laid with patio and lawn, is at the rear of the property, accessed via the study, and allows for secluded outside space ideal for al fresco dining and BBQ’s.
Additional Information:
Tenure: Freehold
Council Tax Band: TBC
Services: Mains electric, water and drainage
Air source heat pump
Ultrafast full fibre broadband
10-year, insurance-backed building warranty provided by Q Assure Build Limited
There is an annual charge of £793.70 for the communal grounds.
Allocated parking space plus shared visitor parking with access to electric car charger
Brochures
Brochure 1- COUNCIL TAXA payment made to your local authority in order to pay for local services like schools, libraries, and refuse collection. The amount you pay depends on the value of the property.Read more about council Tax in our glossary page.
- Band: TBC
- PARKINGDetails of how and where vehicles can be parked, and any associated costs.Read more about parking in our glossary page.
- Yes
- GARDENA property has access to an outdoor space, which could be private or shared.
- Yes
- ACCESSIBILITYHow a property has been adapted to meet the needs of vulnerable or disabled individuals.Read more about accessibility in our glossary page.
- Ask agent
Energy performance certificate - ask agent
Connaught Place, Brockenhurst, SO42
Add an important place to see how long it'd take to get there from our property listings.
__mins driving to your place
Get an instant, personalised result:
- Show sellers you’re serious
- Secure viewings faster with agents
- No impact on your credit score
Your mortgage
Notes
Staying secure when looking for property
Ensure you're up to date with our latest advice on how to avoid fraud or scams when looking for property online.
Visit our security centre to find out moreDisclaimer - Property reference 26565241. The information displayed about this property comprises a property advertisement. Rightmove.co.uk makes no warranty as to the accuracy or completeness of the advertisement or any linked or associated information, and Rightmove has no control over the content. This property advertisement does not constitute property particulars. The information is provided and maintained by Spencers, Brockenhurst. Please contact the selling agent or developer directly to obtain any information which may be available under the terms of The Energy Performance of Buildings (Certificates and Inspections) (England and Wales) Regulations 2007 or the Home Report if in relation to a residential property in Scotland.
*This is the average speed from the provider with the fastest broadband package available at this postcode. The average speed displayed is based on the download speeds of at least 50% of customers at peak time (8pm to 10pm). Fibre/cable services at the postcode are subject to availability and may differ between properties within a postcode. Speeds can be affected by a range of technical and environmental factors. The speed at the property may be lower than that listed above. You can check the estimated speed and confirm availability to a property prior to purchasing on the broadband provider's website. Providers may increase charges. The information is provided and maintained by Decision Technologies Limited. **This is indicative only and based on a 2-person household with multiple devices and simultaneous usage. Broadband performance is affected by multiple factors including number of occupants and devices, simultaneous usage, router range etc. For more information speak to your broadband provider.
Map data ©OpenStreetMap contributors.








