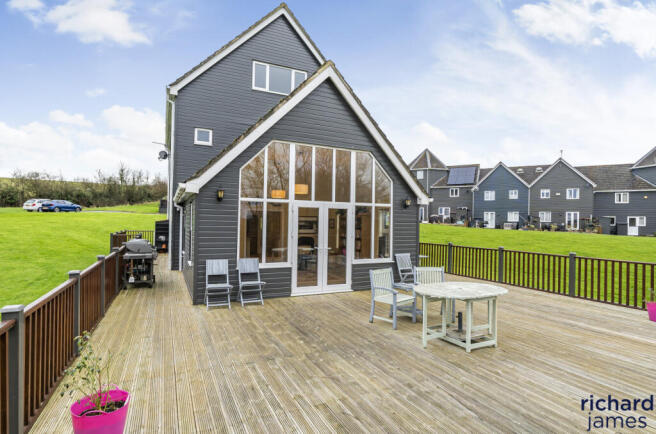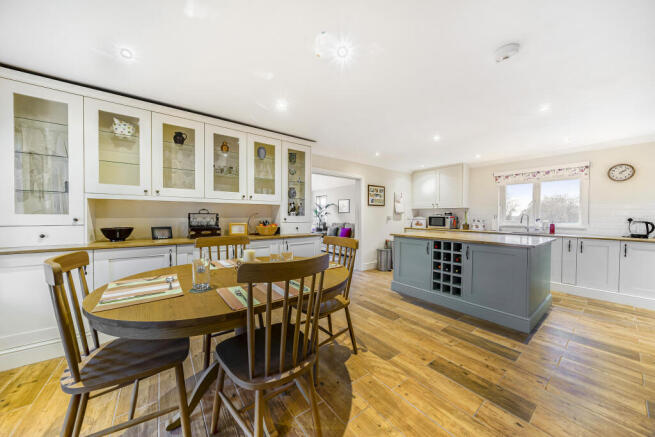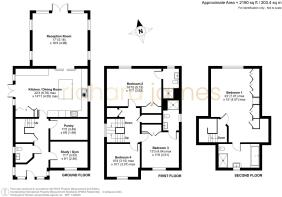
Wiltshire Crescent, Wiltshire Leisure Village, Royal Wootton Bassett, SN4

- PROPERTY TYPE
Detached
- BEDROOMS
4
- BATHROOMS
3
- SIZE
2,142 sq ft
199 sq m
Key features
- 2 Golf Club Membership + 4 Leisure Passes included
- Newly Renovated including an Underfloor Heating and Cooling System
- Four Large Bedrooms
- Stunning Views
- Three ensuite bathrooms
Description
A Rare Gem in the Heart of Wiltshire Leisure Village – This Newly Renovated Four-Bedroom Detached Home is an Absolute Showstopper!
Boasting one of the most coveted positions within the village, this stunning property offers unparalleled views of the picturesque countryside and open farmland at the rear. Recently transformed through a comprehensive renovation, the home features exquisite new flooring, stylish window coverings, elegant light fixtures, a custom-designed kitchen, modern bathroom fittings, and a state-of-the-art heat pump with an underfloor heating and cooling system. Radiators throughout provide additional climate control, ensuring year-round comfort.
As an added bonus, this home includes two memberships to the Golf Club and four Gym memberships, elevating your lifestyle to new heights. Wiltshire Leisure Village provides a truly exclusive country club experience, with free membership to the Wiltshire Golf and Country Club, offering access to a 27-hole golf course, a driving range, an 18-meter indoor pool with a spa, steam room, and sauna, a fully-equipped gym, an aerobics hall, and a welcoming on-site restaurant. Picture yourself enjoying a round of golf with friends, followed by drinks at the bar or a delicious meal at the restaurant.
Spanning over 2,100 sq ft, this home is ideally located just a mile from the charming market town of Royal Wootton Bassett, which offers a wide range of independent shops, cafés, and easy access to the M4 motorway and Swindon Central station. With direct trains to London Paddington in under an hour, this property offers the perfect balance of peaceful rural living and convenient transport links. It truly is a rare opportunity in a highly desirable location.
Originally built in 2012 and fully renovated in 2024, this home is spread across three thoughtfully designed floors, offering a spacious and well-balanced layout. At the heart of the home lies the expansive kitchen-diner, complete with luxurious oak countertops, a Bosch American-style fridge-freezer, a Bosch 5-zone induction hob, a Siemens double oven, and a Bertazzoni extractor hood. The kitchen features a large one-and-a-half bowl sink with a waste disposal unit and benefits from a whole-home water filtration system. Additional highlights include an island with power sockets, a concealed laundry area, a stunning glass-fronted cabinet, and ample storage space. Adjacent to the kitchen is a generous walk-in pantry.
The kitchen seamlessly flows into a bright, triple-aspect living room, with double doors opening onto a large deck – perfect for outdoor entertaining. Whether it’s a summer barbecue or enjoying drinks with loved ones, this space offers an ideal setting. The ground floor also features a cloakroom and a versatile study/gym.
On the second floor, you’ll find two double bedrooms with en-suite bathrooms, each equipped with programmable underfloor heating, plus a third bedroom or office. This floor also includes a boiler room and a practical linen cupboard with shelving. The top floor is dedicated to the stunning master suite, offering the most breathtaking views of the countryside and open farmland. The bedroom features built-in wardrobes and ample space for a super king-size bed. The luxurious en-suite includes a large double-ended bath, a spacious shower, a toilet, and a full-sized sink with a vanity unit, all complemented by programmable underfloor heating.
Additional features of this remarkable home include uPVC double glazing and ultra-fast full-fibre broadband, with speeds of up to 1600 Mb/s from Open Reach.
This home is available to those aged 55 and over, or individuals seeking a second or holiday home – an opportunity not to be missed!
Welcome Home...
- COUNCIL TAXA payment made to your local authority in order to pay for local services like schools, libraries, and refuse collection. The amount you pay depends on the value of the property.Read more about council Tax in our glossary page.
- Band: F
- PARKINGDetails of how and where vehicles can be parked, and any associated costs.Read more about parking in our glossary page.
- Private
- GARDENA property has access to an outdoor space, which could be private or shared.
- Private garden
- ACCESSIBILITYHow a property has been adapted to meet the needs of vulnerable or disabled individuals.Read more about accessibility in our glossary page.
- Ask agent
Wiltshire Crescent, Wiltshire Leisure Village, Royal Wootton Bassett, SN4
Add an important place to see how long it'd take to get there from our property listings.
__mins driving to your place
Get an instant, personalised result:
- Show sellers you’re serious
- Secure viewings faster with agents
- No impact on your credit score
Your mortgage
Notes
Staying secure when looking for property
Ensure you're up to date with our latest advice on how to avoid fraud or scams when looking for property online.
Visit our security centre to find out moreDisclaimer - Property reference RWB240166. The information displayed about this property comprises a property advertisement. Rightmove.co.uk makes no warranty as to the accuracy or completeness of the advertisement or any linked or associated information, and Rightmove has no control over the content. This property advertisement does not constitute property particulars. The information is provided and maintained by Richard James, Royal Wootton Bassett. Please contact the selling agent or developer directly to obtain any information which may be available under the terms of The Energy Performance of Buildings (Certificates and Inspections) (England and Wales) Regulations 2007 or the Home Report if in relation to a residential property in Scotland.
*This is the average speed from the provider with the fastest broadband package available at this postcode. The average speed displayed is based on the download speeds of at least 50% of customers at peak time (8pm to 10pm). Fibre/cable services at the postcode are subject to availability and may differ between properties within a postcode. Speeds can be affected by a range of technical and environmental factors. The speed at the property may be lower than that listed above. You can check the estimated speed and confirm availability to a property prior to purchasing on the broadband provider's website. Providers may increase charges. The information is provided and maintained by Decision Technologies Limited. **This is indicative only and based on a 2-person household with multiple devices and simultaneous usage. Broadband performance is affected by multiple factors including number of occupants and devices, simultaneous usage, router range etc. For more information speak to your broadband provider.
Map data ©OpenStreetMap contributors.





