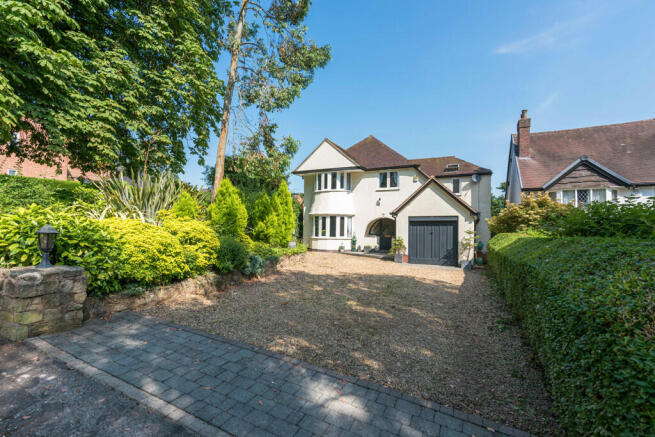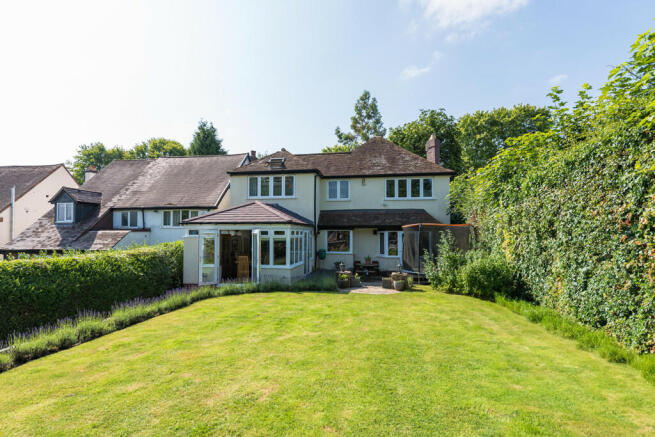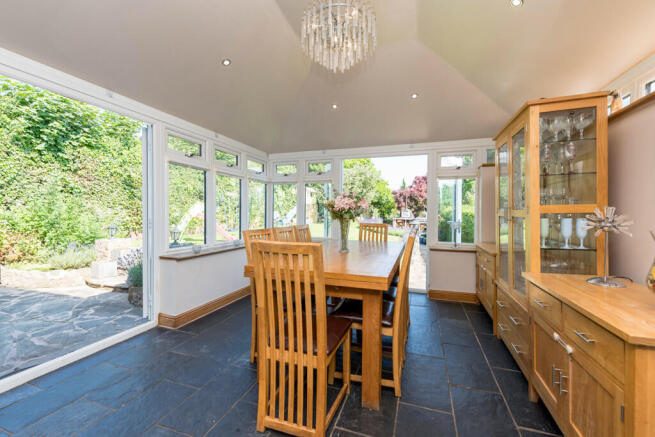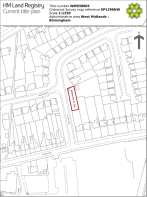29 Boswell Road, Sutton Coldfield, B74 2NQ

- PROPERTY TYPE
Detached
- BEDROOMS
4
- BATHROOMS
2
- SIZE
Ask agent
- TENUREDescribes how you own a property. There are different types of tenure - freehold, leasehold, and commonhold.Read more about tenure in our glossary page.
Freehold
Key features
- Large Plot and Separate Land Registry Titles Available.
- Great Sized and Purposeful Garden
- Good Sized Rooms and Conservatory
- Large Kitchen
- Great Driveway accommodating 4 cars
- Bishops Vesey's Grammar School is directly opposite
Description
Tenure: Freehold
FOUR Bedroom Detached House - Large Plot and large Rear Garden. Multi-Car Driveway and Garage
Prestigious Position on the corner of Boswell Road and Allesley Close, Sutton Coldfield B74 2NQ - Opposite the well regarded Bishops Vesey’s Grammar School.
This wonderful family home boasts a delightful entrance which leads to Two Lounges and a fully fitted modern Kitchen which leads to a generously sized Conservatory. Stairs lead to FOUR bedrooms with the 4th bedroom enjoying its own Study area. The loft room has its own Velux Window. The single car Garage has the facility to be not only used from its double wooden doors but access from the kitchen.
Century 21 Sutton Coldfield are delighted to bring this traditional Four-bedroom detached family home to market in the sought-after Close Town Centre of The Royal Borough of Sutton Coldfield
Benefitting from a LARGE plot, this property is the perfect family home boasting superb school catchment only 2 minutes away from Bishop Vesey's Grammar School and In close proximity of Sutton Coldfield Grammar Girls School
This beautiful property consists of a large entrance hall, a lounge, second reception room which is currently being used as a playroom, large kitchen, dining room which has a thoughtfully designed, and conservatory which leads you to the well-established large private rear garden.
To the first floor there are Four Double bedrooms, the master having a good size En-suite and a modern family bathroom.
There is a scope for the loft to also be converted into an additional bedroom.
Externally there is a large driveway to the front for numerous vehicles to be parked and a garage.
The rear garden sits over two plots with (their own Land registry Titles). Planning permission could be submitted to Birmingham City Council for a separate property subject to planning permission and requirements.
Entrance Hall
With stained glass windows and staircase, doors to front Lounge, Kitchen, Rear lounge
Front Lounge (3.6m x 4.8m)
With a bay window overlooking the front the driveway, Space for numerous items of furniture, Centre fireplace and centrally heated radiators, centre light point, carpeted. Traditional wooden door. Stained glass panes to side
Rear Lounge / Cinema Room / Childs Play Room (3.6m x 4.4m)
With a doors Into the garden and windows overlooking the rear, Space for numerous items of furniture, centrally heated radiators, gas fireplace, centre light point, wooden flooring.
WC
Low Level WC, wash basin, centre light and tiled slate floor.
Kitchen (6.5m x 5.4m)
A great size and offers a variety of uses from preparation areas, storage areas and overall offers a set of storage cabinets any chef would be grateful for. Large six ring burner with gas dual ovens. Incorporated space for free standing fridge and freezer, large drainage sink, sliding doors to the conservatory. Rear Lounge and Garage access. Under floor heating is also proceed under the slate flooring throughout. Multiple light points throughout
Conservatory (3.9m x 3.6m)
With glass windows and doors on two sides, offering multiple access routes to the great large garden. Centre light point and sliding doors from kitchen and space for at least six-person table and chairs. Space for additional storage or display cabinets. Underfloor heating under the slate flooring to match the kitchen.
Bedroom 1 (3.5m x 4.9m)
A great sized room with an integral Ensuite. Space for a super king bed, Large windows overlook the superb rear garden. Centre light point, additional Velux Windows that enhance the space and feel. Laminate wood flooring. Open access to Ensuite. Semi width wardrobes and space for double bed and additional side furniture.
Ensuite
With a multi point power and massage shower, full width cubicle, WC, wash basin and chrome radiator. Open with no ceiling which enhances the light and benefits further from Velux windows. Centre light and tiled flooring,.
Bedroom 2 (3.6m x 4.6m)
A Front facing Bedroom with Bay window, full length wardrobes, centre light point, carpeted centrally heated radiator, space for double bed and additional side furniture.
Bedroom 3 (3.6m x 3.6m)
A rear facing bedroom with large window, full length wardrobes, centre light point, carpeted centrally heated radiator, space for double bed and additional side furniture.
Bedroom 4 – Dual Level (2.7m x 4.1m)
A front and side facing Bedroom with multiple Velux windows, part length wardrobes, centre light point, carpeted, centrally heated radiator. TV unit on the wall, space for single childs bed and additional side furniture. Steps to a lower level to create a child’s homework desk and organisers.
Bathroom (2.6m x 2.6m)
With dual purpose shower cubicle with a separate modern style jacuzzi bath with shower attachments.
Two basins for his and hers, large illuminated mirror to wall. Finished with a tiled flooring make this a great modern bathroom suite.
Loft (3.8m x 4.4m)
With Velux window, laminate flooring, access ladder. Centre light point. Provides additional storage or possible alteration to fifth bedroom. (planning and building regs would be need to be verified)
Outbuilding One (5.7m x 4.5m)
Fully insulated (walls, floor, roof), internally and externally cladding wood, metal roof, double glazed windows, sockets and lights. Excellent option to run a small business or as an office for working from home.
Outbuilding Two (5.4m x 4.7m)
Insulated walls and roof, painted concrete floor, double glazed windows, sockets, lights, electric shutter door remote operated. Can be used as a garage or as workshop.
Both outbuildings can be accessed via a side gate, which is also suitable for vehicle entrance.
(POTENTIAL FOR FUTURE DEVELOPMENT) and would be subject to planning permission.
The separate building plot is at the rear of the garden - Area is approx is 428 Sq Metres. 36.25m along the road with ave 11.55m wide
Large Rear Garden with Great Features.
- One of the key features of this property is the full length, great width garden that can be incorporated to offer multiple uses.
Pizza oven - A full professional install of wood fired made from professional brick surround.
Chicken Coop- Fenced and wired in securing.
Raised Lawn Area along one side with path along to the rear and access to the additional exterior outbuildings.
Large Dual Gate to rear; on Allesley close (separate land registry title), providing access for cars or other preference
Bench and garden seating space for social events. Great optional install by the vendors.
Large Front Driveway
With space for up to seven cars, stone and gravel mix leads to front door. Original street feature with tree on one corner, Added benefit of security and bushes along Allesley close.
Front Garage (6.1m x 2.7m)
Space for single car only, can be utilised for storage as good height and with wooden doors that’s open out onto the large driveway and can be accessed from the kitchen.
- COUNCIL TAXA payment made to your local authority in order to pay for local services like schools, libraries, and refuse collection. The amount you pay depends on the value of the property.Read more about council Tax in our glossary page.
- Band: E
- PARKINGDetails of how and where vehicles can be parked, and any associated costs.Read more about parking in our glossary page.
- Yes
- GARDENA property has access to an outdoor space, which could be private or shared.
- Yes
- ACCESSIBILITYHow a property has been adapted to meet the needs of vulnerable or disabled individuals.Read more about accessibility in our glossary page.
- Ask agent
29 Boswell Road, Sutton Coldfield, B74 2NQ
Add an important place to see how long it'd take to get there from our property listings.
__mins driving to your place
Get an instant, personalised result:
- Show sellers you’re serious
- Secure viewings faster with agents
- No impact on your credit score
Your mortgage
Notes
Staying secure when looking for property
Ensure you're up to date with our latest advice on how to avoid fraud or scams when looking for property online.
Visit our security centre to find out moreDisclaimer - Property reference L809579. The information displayed about this property comprises a property advertisement. Rightmove.co.uk makes no warranty as to the accuracy or completeness of the advertisement or any linked or associated information, and Rightmove has no control over the content. This property advertisement does not constitute property particulars. The information is provided and maintained by Century 21, Sutton Coldfield. Please contact the selling agent or developer directly to obtain any information which may be available under the terms of The Energy Performance of Buildings (Certificates and Inspections) (England and Wales) Regulations 2007 or the Home Report if in relation to a residential property in Scotland.
*This is the average speed from the provider with the fastest broadband package available at this postcode. The average speed displayed is based on the download speeds of at least 50% of customers at peak time (8pm to 10pm). Fibre/cable services at the postcode are subject to availability and may differ between properties within a postcode. Speeds can be affected by a range of technical and environmental factors. The speed at the property may be lower than that listed above. You can check the estimated speed and confirm availability to a property prior to purchasing on the broadband provider's website. Providers may increase charges. The information is provided and maintained by Decision Technologies Limited. **This is indicative only and based on a 2-person household with multiple devices and simultaneous usage. Broadband performance is affected by multiple factors including number of occupants and devices, simultaneous usage, router range etc. For more information speak to your broadband provider.
Map data ©OpenStreetMap contributors.





