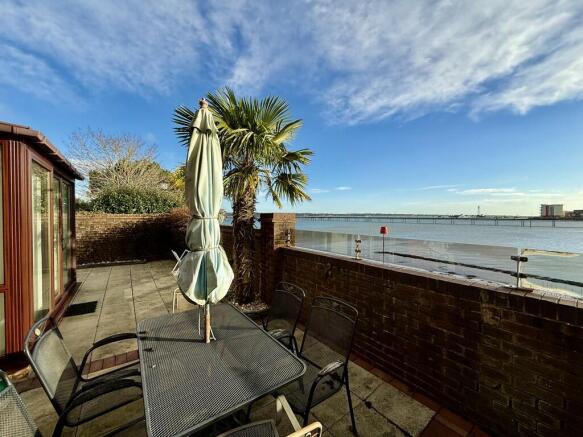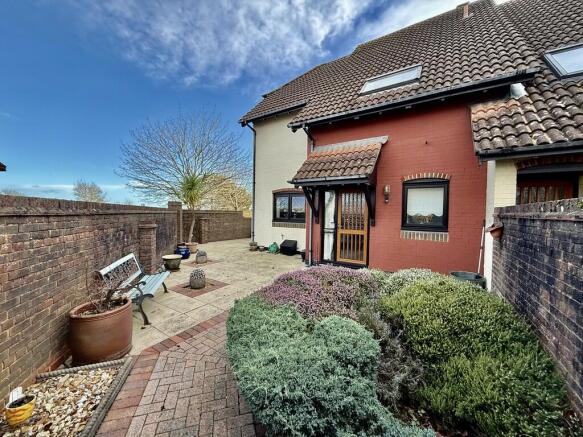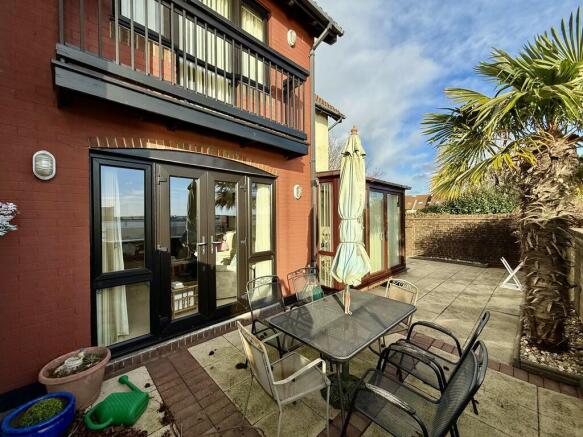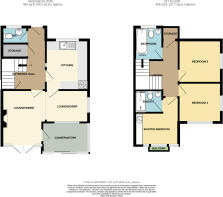Shamrock Way, Hythe, Southampton

- PROPERTY TYPE
End of Terrace
- BEDROOMS
3
- BATHROOMS
2
- SIZE
Ask agent
Key features
- 3 BEDROOM MARINA HOME
- SPECTACULAR SEA VIEWS
- 2 BATHROOMS
- LOUNGE & DINING ROOM
- CONSERVATORY
- PRIVATE WALLED PATIO GARDEN
- FIRST FLOOR BALCONY
- GARAGE AND PARKING
- ENCLOSED PATIO COURT YARD
- CALL NOW FOR A VIEWING
Description
LOUNGE 17' 2" x 12' 01" (5.23m x 3.68m) The large lounge is at the rear of the property with patio doors leading to the patio, with amazing sea views. This spacious room has a cosy feel and has ample space for sofas and additional lounge furniture. The feature fire place adds a focal point, and there is a large archway leading to the dining room, and a door taking you to the conservatory. There is a real feeling of light and space, and this makes for a lovely room for entertaining family and friends.
DINING ROOM 10' 2" x 9' 9" (3.1m x 2.97m) The dining room is adjacent to the living room, with a large archway providing distinction between the rooms, yet has an open plan feel. There is a full height picture window letting in even more light, and there is a window overlooking the conservatory. The dining room is a generous size, and is currently set with a dining table and chairs, and a large sideboard. there is also separate door leading to the kitchen.
KITCHEN 10' 6" x 8' 4" (3.2m x 2.54m) The kitchen is accessed from the entrance hallway and is at the front of the property, with a large picture window giving views of the marina. There is a good range of both wall and base units, with co-ordinating worktops and tiled splashbacks. There is a built-in electric oven, hob and extractor fan, and space and plumbing for both a washing machine and a dishwasher. There is a 1 1/2 bowl stainless steel sink and drainer, and there is space for a freestanding fridge freezer. there is also a separate door leading to the dining room.
CONSERVATORY 10' 2" x 8' 6" (3.1m x 2.59m) The conservatory provides yet another place to sit and enjoy the wonderful views of the marina and beyond. Accessed from the lounge, the conservatory has patio doors leading out onto the walled patio area. This is a useful versatile space and as well as a great place to sit and admire the views, it would make a great office, hobby or play room.
DOWNSTAIRS CLOAKROOM 2' 9" x 2' 8" (0.84m x 0.81m) The cloakroom is at the front of the property, and has a modern white suite with low level W.C and wash hand basin. There is a privacy window to the front of the property letting in natural light.
MASTER BEDROOM 13' 7" x 10' 1" (4.14m x 3.07m) The master bedroom is a good-sized double bedroom and has a range of built in full height wardrobes providing lots of storage. This lovely room has a glazed door with side windows making this a lovely light room. The door leads to a Juliette balcony, and from here you can soak up the sunshine and wonderful views across Southampton water and beyond.
The master bedroom has its own en-suite bathroom.
MASTER ENSUITE 8' 73" x 5' 97" (4.29m x 3.99m) The en-suite has a large walk-in shower cubicle with sliding glass doors and electric shower. There is a modern white suite with wash hand basin with vanity cupboard providing useful storage, and a low-level W.C. The en-suite shower room is a good size and the walls are fully tiled.
BEDROOM 2 10' 12" x 8' 4" (3.35m x 2.54m) This double bedroom, this has ample room for a bed and bedroom furniture. It has a side aspect window with a lovely deep window sill.
BEDROOM 3 10' 01" x 9' 54" (3.07m x 4.11m) This lovely room has double aspect windows making this a light and bright room. This is currently used as a children's guest room set with bunk beds.
BATHROOM 8' 6" x 6' 1" (2.59m x 1.85m) The family bathroom has a bath with shower rail, and curtain. There is also a pedestal wash hand basin, a W.C and a heated chrome towel rail. The large velux window lets lots of light into the room.
FRONT OF PROPERTY The property has private allocated parking and a garage. There is a brick wall surrounding the property providing privacy, and the front courtyard garden has flower borders filled with mature shrubs. There is a full height wooden gate and this has an attractive wooden pergola.
PATIO GARDEN The courtyard patio has the most amazing views across Southampton Water and beyond. This lovely walled garden has a continental feel, and there are seating areas where you can entertain family and friends, or simply sit, relax and enjoy the views. There is a wide paved pathway that wraps around the property, emphasising the feeling of space and privacy.
ADDITIONAL INFORMATION This lovely marina home has double glazing and gas central heating. Set on 2 floors, with versatile living space, 3 double bedrooms, 2 bathrooms and a downstairs cloakroom this house has a lot to offer. The amazing views and outside space make this an attractive and desirable marina home.
There is approximately 958 years left on the lease. The service charge is circa £1800 every 6 months.
This home does not have a boat mooring.
AREA INFORMATION The building of Hythe Marina commenced in 1985, with the final stage, including this property, completed in 1999. It is a unique development of 225 waterside homes with their own berths, an additional 206 berths to let and shops, restaurants, bars together with a boutique hotel. The Marina has a thriving community, with local events and clubs for you to join. It is a short walk from the delightful town of Hythe with all local amenities, a selection of shops, including Waitrose, restaurants and a weekly market.
The New Forest and local beaches at Lepe and Calshot are only a short drive away.
There are good transport links with the M27, rail, (Southampton Central to London Waterloo), and Southampton Airport all easily accessible. The historic Hythe Ferry, accessible from the nearby pier, gives alternative travel to Southampton for further shopping, eating and entertainment.
Brochures
6 Page Brochure- COUNCIL TAXA payment made to your local authority in order to pay for local services like schools, libraries, and refuse collection. The amount you pay depends on the value of the property.Read more about council Tax in our glossary page.
- Band: E
- PARKINGDetails of how and where vehicles can be parked, and any associated costs.Read more about parking in our glossary page.
- Garage,On street,Permit,Off street,Allocated
- GARDENA property has access to an outdoor space, which could be private or shared.
- Yes
- ACCESSIBILITYHow a property has been adapted to meet the needs of vulnerable or disabled individuals.Read more about accessibility in our glossary page.
- Ask agent
Energy performance certificate - ask agent
Shamrock Way, Hythe, Southampton
Add an important place to see how long it'd take to get there from our property listings.
__mins driving to your place
Get an instant, personalised result:
- Show sellers you’re serious
- Secure viewings faster with agents
- No impact on your credit score


Your mortgage
Notes
Staying secure when looking for property
Ensure you're up to date with our latest advice on how to avoid fraud or scams when looking for property online.
Visit our security centre to find out moreDisclaimer - Property reference 102433003785. The information displayed about this property comprises a property advertisement. Rightmove.co.uk makes no warranty as to the accuracy or completeness of the advertisement or any linked or associated information, and Rightmove has no control over the content. This property advertisement does not constitute property particulars. The information is provided and maintained by Hythe & Waterside EA & Lettings, Hythe. Please contact the selling agent or developer directly to obtain any information which may be available under the terms of The Energy Performance of Buildings (Certificates and Inspections) (England and Wales) Regulations 2007 or the Home Report if in relation to a residential property in Scotland.
*This is the average speed from the provider with the fastest broadband package available at this postcode. The average speed displayed is based on the download speeds of at least 50% of customers at peak time (8pm to 10pm). Fibre/cable services at the postcode are subject to availability and may differ between properties within a postcode. Speeds can be affected by a range of technical and environmental factors. The speed at the property may be lower than that listed above. You can check the estimated speed and confirm availability to a property prior to purchasing on the broadband provider's website. Providers may increase charges. The information is provided and maintained by Decision Technologies Limited. **This is indicative only and based on a 2-person household with multiple devices and simultaneous usage. Broadband performance is affected by multiple factors including number of occupants and devices, simultaneous usage, router range etc. For more information speak to your broadband provider.
Map data ©OpenStreetMap contributors.




