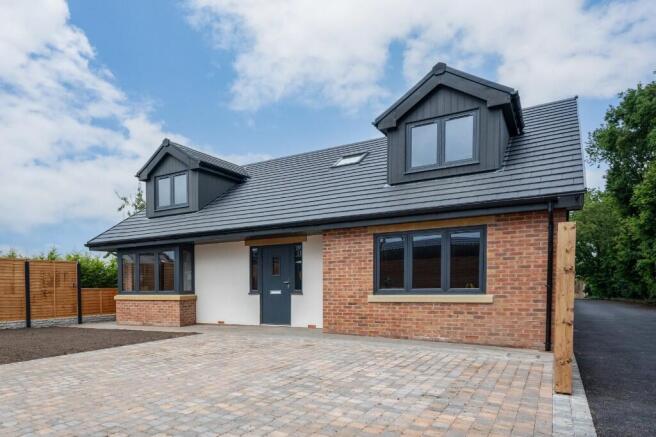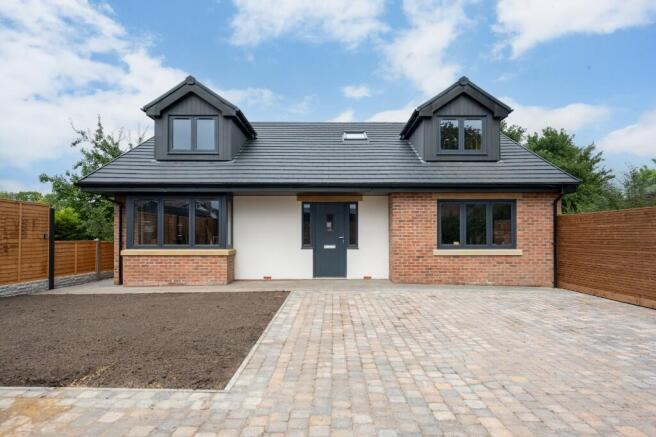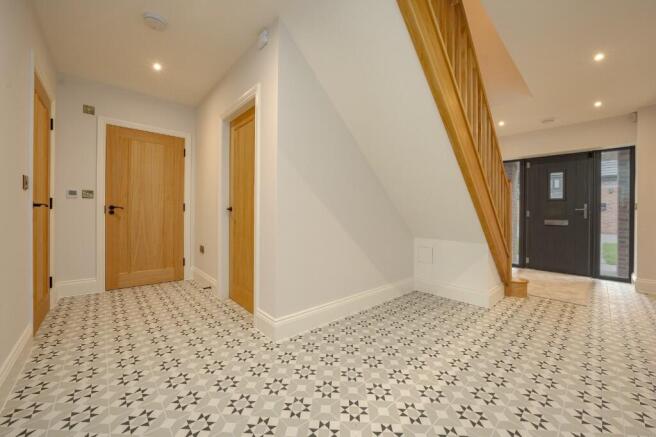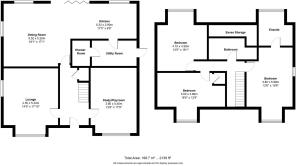
Ridley Lane, L40

- PROPERTY TYPE
Detached
- BEDROOMS
3
- BATHROOMS
2
- SIZE
2,120 sq ft
197 sq m
- TENUREDescribes how you own a property. There are different types of tenure - freehold, leasehold, and commonhold.Read more about tenure in our glossary page.
Freehold
Key features
- 3 Bedroom Detatched
- Architect-Designed & Bespoke
- Luxurious Interior Finishes
- High-Tech Living
- Underfloor Heating & Energy Efficient Systems
- Landscaped Gardens
- Amazing Picturesque Views
- Village location
- Local Amenities
- Viewings Available Upon Request
Description
This exquisite, bespoke family residence, designed in the dormer style, is currently under construction and is situated in a secluded yet easily accessible location on the outskirts of Mawdesley village. The property skilfully combines contemporary design with traditional craftsmanship, providing a tranquil rural environment while ensuring convenient access to local amenities. Surrounded by fields, the home enjoys breath-taking countryside views to the east and west, further enhancing its idyllic setting, while the rear (north) aspect provides privacy and seclusion.
Mawdesley, located in the picturesque Lancashire countryside, is known for its stunning views and serene atmosphere. With a population of approximately 2,000, the village fosters a close-knit community where residents are familiar with one another, making it an inviting place to both live and visit. For those who enjoy outdoor activities, the area offers a wealth of walking and cycling routes that meander through the beautiful landscape. Additionally, Mawdesley features two friendly pubs and restaurants, perfect for enjoying meals or drinks with family and friends. The village's charming historic character and idyllic setting make it a delightful location with ample opportunities for exploration and enjoyment.
Key Features of This Exclusive Dwelling:
Architect-Designed & Bespoke:
This stunning residence showcases an exceptional blend of contemporary architectural design and timeless traditional elements. The exterior features striking red multi sand-faced brickwork complemented by natural Lancashire quarried sandstone detailing. Additionally, the anthracite grey window and door frames add a modern touch, contributing to the home's unique character and appeal.
Sustainability & Energy Efficiency:
This property is built to the highest standards of energy efficiency, utilizing Structural Insulated Panels (SIPs) in its core construction to ensure optimal thermal performance. It boasts a predicted Standard Assessment Procedure (SAP) rating of 82 and an Energy Performance Certificate (EPC) score of "B," highlighting its excellent energy efficiency. The home is equipped with an advanced Nibe 16Kw air source heat pump system, providing sustainable heating and hot water, making it both environmentally friendly and economically advantageous.
Luxurious Interior Finishes:
The interior of the property showcases an exceptional level of craftsmanship, featuring high-quality materials and elegant finishes throughout. The kitchen is equipped with fully integrated Siemens or Neff appliances, complemented by a spacious island ideal for dining or entertaining. The worktops boast a striking white marble-effect Silestone finish. Bathrooms and ensuites are fitted with premium sanitaryware from renowned brands such as Grohe, Hansgrohe, Crosswater, and Hudson Reed, accompanied by modern porcelain tiling that provides a sleek and sophisticated aesthetic.
High-Tech Living:
This home is designed with a comprehensive structured wiring system that facilitates future integration and centralized control of various aspects, including lighting, heating, music, video, data, and security. It also offers high-speed broadband connectivity and advanced security features, which include perimeter contact sensors and internal intruder detection systems.
Underfloor Heating & Energy Efficient Systems:
The ground floor benefits from underfloor heating, while the first floor is equipped with low-temperature radiators. Each room is independently controlled to ensure comfort and efficiency, with an intelligent heating system that adapts to family routines and external weather conditions.
Landscaped Gardens & Outdoor Spaces:
The exterior of the home features meticulously landscaped gardens, showcasing natural sandstone paving that leads to well-defined boundary hedgerow plantings and block-paved parking areas. Accessed via a private road, this property offers a blend of seclusion and convenience, while the surrounding countryside creates a serene backdrop.
Amazing Picturesque Views:
This residence boasts stunning countryside views over open fields to the east and west, presenting a captivating rural landscape that can be appreciated from both the interiors and the outdoor spaces. These vistas enhance the retreat-like quality of the home, offering a peaceful environment for family living.
Additional Customisation Options Available:
The developer offers a bespoke service that allows for further customization, including options for selecting carpets, fitted wardrobes, and furniture through collaboration with a reputable local interior design firm. There are also opportunities for upgrades to the staircase design, such as the inclusion of structural glass panels, as well as enhancements in lighting and security features.
Don't miss the opportunity to acquire this remarkable home located in the heart of Mawdesley. For further details or to schedule a viewing, please reach out to Churcher Estates.
Viewings available upon request
COUNCIL TAX TO BE CONFIRMED
EPC EXPECTED TO BE A B
IMAGES FOR ILLUSTRATION PURPOSES ONLY
- COUNCIL TAXA payment made to your local authority in order to pay for local services like schools, libraries, and refuse collection. The amount you pay depends on the value of the property.Read more about council Tax in our glossary page.
- Ask agent
- PARKINGDetails of how and where vehicles can be parked, and any associated costs.Read more about parking in our glossary page.
- Driveway,Off street
- GARDENA property has access to an outdoor space, which could be private or shared.
- Private garden,Patio,Enclosed garden,Rear garden,Back garden
- ACCESSIBILITYHow a property has been adapted to meet the needs of vulnerable or disabled individuals.Read more about accessibility in our glossary page.
- Ask agent
Energy performance certificate - ask agent
Ridley Lane, L40
Add an important place to see how long it'd take to get there from our property listings.
__mins driving to your place
Get an instant, personalised result:
- Show sellers you’re serious
- Secure viewings faster with agents
- No impact on your credit score
Your mortgage
Notes
Staying secure when looking for property
Ensure you're up to date with our latest advice on how to avoid fraud or scams when looking for property online.
Visit our security centre to find out moreDisclaimer - Property reference WILLOWLODGE. The information displayed about this property comprises a property advertisement. Rightmove.co.uk makes no warranty as to the accuracy or completeness of the advertisement or any linked or associated information, and Rightmove has no control over the content. This property advertisement does not constitute property particulars. The information is provided and maintained by Churcher Estates, Ormskirk. Please contact the selling agent or developer directly to obtain any information which may be available under the terms of The Energy Performance of Buildings (Certificates and Inspections) (England and Wales) Regulations 2007 or the Home Report if in relation to a residential property in Scotland.
*This is the average speed from the provider with the fastest broadband package available at this postcode. The average speed displayed is based on the download speeds of at least 50% of customers at peak time (8pm to 10pm). Fibre/cable services at the postcode are subject to availability and may differ between properties within a postcode. Speeds can be affected by a range of technical and environmental factors. The speed at the property may be lower than that listed above. You can check the estimated speed and confirm availability to a property prior to purchasing on the broadband provider's website. Providers may increase charges. The information is provided and maintained by Decision Technologies Limited. **This is indicative only and based on a 2-person household with multiple devices and simultaneous usage. Broadband performance is affected by multiple factors including number of occupants and devices, simultaneous usage, router range etc. For more information speak to your broadband provider.
Map data ©OpenStreetMap contributors.






