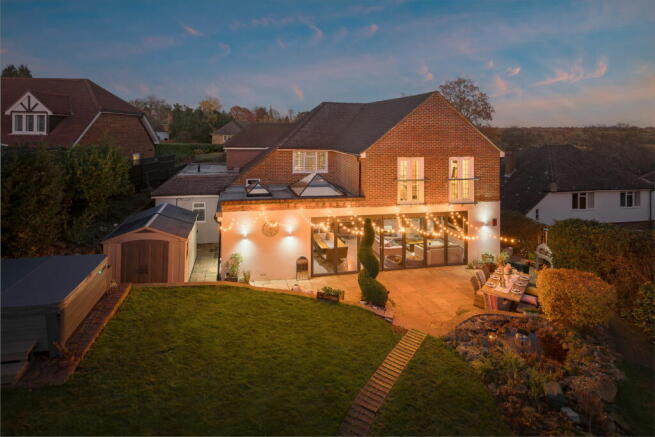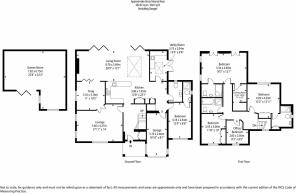Woodside Close, Caterham, CR3

- PROPERTY TYPE
Detached
- BEDROOMS
5
- BATHROOMS
4
- SIZE
2,821 sq ft
262 sq m
- TENUREDescribes how you own a property. There are different types of tenure - freehold, leasehold, and commonhold.Read more about tenure in our glossary page.
Freehold
Key features
- **SEE VIDEO** Exceptional views over Caterham, on quiet cul-de-sac
- Bespoke garden room with bar & games room and office, deck area with stunning views
- Large open plan kitchen/diner/living area with roof lantern & full width bi-fold doors across rear of property
- Beautiful master-suite off own hallway with vaulted ceiling, two juliet balconies, views, walk-in wardrobe & ensuite
- Off-road parking for up to 3 cars & garage
- Walking distance Caterham Town Centre & Caterham Independent School (Award-winning 2023)
- Caterham Station (0.6 miles) trains to London Bridge (c. 44 minutes), London Victoria (c. 49 minutes)
- Potential for integrated annexe, without compromising on living space
- Opportunity to convert garage & loft
- NO ONWARD CHAIN
Description
What the sellers say:
“Woodside Close has been our home for over 20 years. A quiet and friendly cul-de-sac that’s central to local schools, amenities and railways that’s enabled us to raise our family and build new friendships. It’s been a fantastic location with flexible living space for many different living arrangements.”
On entry, the beautiful stained-glass door and attractive large porch offer an insight as to the level of detail and love that the present owners have put into renovating this home. The wide hallway provides a large, hidden cloak cupboard and there is plenty of under-stair storage.
Off the hallway, the formal lounge overlooks the front garden and enjoys a feature fireplace with an open fire and windows on either side, bespoke custom-built cabinetry and double doors lead to a snug, ideal as an office or playroom.
The spacious open-plan family area overlooks the beautifully landscaped rear garden, and with full-width bi-fold doors onto the patio, this area can extend outside on warmer days. The bright and contemporary kitchen comprises a large island, double electric hob with extractor, Bosch double ovens and an integrated dishwasher and wine fridge. Adjacent, the dining area, with a feature roof lantern, offers a versatile space for family living and entertaining.
To the right of the split-level family area, the large utility room also features a roof lantern and a kitchenette with a Bosch drier, AEG washer/drier, fridge/freezer and double doors, which lead onto the patio. The new boiler (July 2023) is conveniently situated in the downstairs W.C.
There is also an ensuite double bedroom. A door leads to the integrated garage, which could easily be converted into further living space; the whole area could be used as an integrated annexe.
Upstairs, situated at the end of its own hallway, the master suite offers the perfect retreat for relaxation and tranquillity. This dual-aspect space boasts two Juliet balconies overlooking the serene gardens with expansive valley views and a vaulted ceiling that bathes the room in natural light. A substantial walk-in wardrobe and an en-suite with a rain shower complete this luxurious bedroom.
There is a family bathroom with a bath, shower and modern fixtures. Along the hallway, there are two further double bedrooms, one of which has an en-suite shower room and garden views, plus a single bedroom or office.
Outside, to the rear, the landscaped gardens include a large bespoke garden room with a handcrafted bar and a lounge with original wood from Camden Locks as a feature wall. This oasis is the perfect place to work with an office, pool table, a large cosy living area and bi-fold doors, which open to the decked patio, with views. The addition of a W.C. and kitchenette would create a stunning annexe, perfect for guest accommodation or multi-generational living. The meticulously landscaped grounds host a variety of entertainment areas, including an extensive patio and lawned area and a generous hot tub, perfect for unwinding amidst the beauty of nature with views over the valley.
The property is situated in a secluded position at the end of a private cul-de-sac, just over half a mile from Caterham Station and the town centre, with a variety of shops and well-known supermarkets, and the popular Church Walk Shopping Centre has a range of retail and coffee shops.
There are several well-renowned and sought-after state and private schools in the vicinity, most notably the award-winning Caterham School and St John's C of E Primary.
Junction 6 on M25 is just 2.5 miles away and Gatwick Airport is a 20-minute drive. Caterham Station (0.6 miles) provides trains to London Bridge (from c. 44 minutes) and London Victoria (from c. 49 minutes).
This property is available with no onward chain, facilitating a quicker purchase process.
Plans have already been drawn up for further extension - Available on request.
Tenure: Freehold
Council Tax Band: G
Tandridge District Council
Please quote reference MA0771 when enquiring about this home
Brochures
Brochure 1- COUNCIL TAXA payment made to your local authority in order to pay for local services like schools, libraries, and refuse collection. The amount you pay depends on the value of the property.Read more about council Tax in our glossary page.
- Band: G
- PARKINGDetails of how and where vehicles can be parked, and any associated costs.Read more about parking in our glossary page.
- Garage,Off street
- GARDENA property has access to an outdoor space, which could be private or shared.
- Patio,Private garden
- ACCESSIBILITYHow a property has been adapted to meet the needs of vulnerable or disabled individuals.Read more about accessibility in our glossary page.
- Ask agent
Woodside Close, Caterham, CR3
Add an important place to see how long it'd take to get there from our property listings.
__mins driving to your place
Get an instant, personalised result:
- Show sellers you’re serious
- Secure viewings faster with agents
- No impact on your credit score
Your mortgage
Notes
Staying secure when looking for property
Ensure you're up to date with our latest advice on how to avoid fraud or scams when looking for property online.
Visit our security centre to find out moreDisclaimer - Property reference S821418. The information displayed about this property comprises a property advertisement. Rightmove.co.uk makes no warranty as to the accuracy or completeness of the advertisement or any linked or associated information, and Rightmove has no control over the content. This property advertisement does not constitute property particulars. The information is provided and maintained by eXp Luxury, London. Please contact the selling agent or developer directly to obtain any information which may be available under the terms of The Energy Performance of Buildings (Certificates and Inspections) (England and Wales) Regulations 2007 or the Home Report if in relation to a residential property in Scotland.
*This is the average speed from the provider with the fastest broadband package available at this postcode. The average speed displayed is based on the download speeds of at least 50% of customers at peak time (8pm to 10pm). Fibre/cable services at the postcode are subject to availability and may differ between properties within a postcode. Speeds can be affected by a range of technical and environmental factors. The speed at the property may be lower than that listed above. You can check the estimated speed and confirm availability to a property prior to purchasing on the broadband provider's website. Providers may increase charges. The information is provided and maintained by Decision Technologies Limited. **This is indicative only and based on a 2-person household with multiple devices and simultaneous usage. Broadband performance is affected by multiple factors including number of occupants and devices, simultaneous usage, router range etc. For more information speak to your broadband provider.
Map data ©OpenStreetMap contributors.




