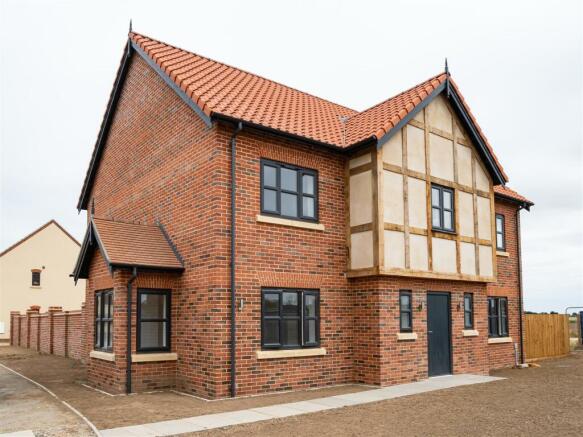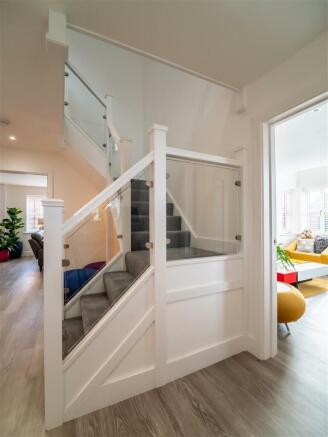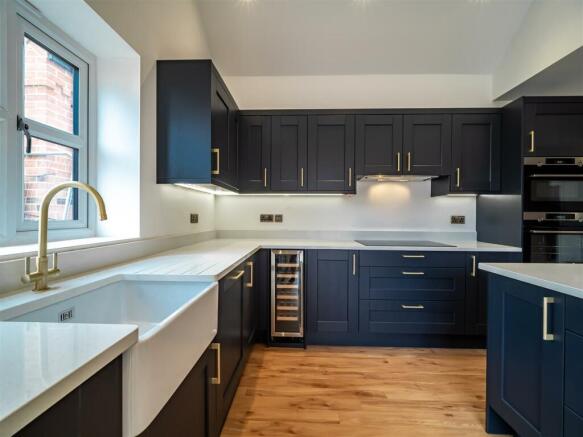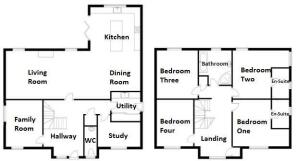4 bedroom detached house for sale
Plot 36, The Hornsby, Centurion Park, Moulton Chapel

- PROPERTY TYPE
Detached
- BEDROOMS
4
- BATHROOMS
3
- SIZE
Ask agent
- TENUREDescribes how you own a property. There are different types of tenure - freehold, leasehold, and commonhold.Read more about tenure in our glossary page.
Freehold
Key features
- Detached House
- Four Bedrooms
- Flooring Included: LVT flooring and Carpets*
- Integrated Appliances*
- Master Suite with En-Suite
- Village Location
- Double Garage
- 10 Year Warranty
Description
An inviting open-plan kitchen and dining space feature bi-fold glazed doors that open onto an expansive patio. The well-appointed kitchen offers both contemporary and traditional styles, furnished with top-notch appliances. A separate utility room, providing access to the secluded rear garden, supplements this spacious kitchen. Enclosed by close-boarded fencing.
For a flexible lifestyle, the Hornsby includes a thoughtfully designed home office on the ground floor. A detached double garage, and off road parking, round out the impressive features of this property.
Entrance Hallway - 5.49m max x 4.60m -
Living Room & Kitchen Breakfast Room - 11.05m x 7.57m max - Upvc window to side aspect. Bi-Fold Doors from Kitchen to Garden. Slab or shaker style kitchen cabinets*. NEFF Integrated double oven. NEFF Induction / Gas Hob, and Extractor. NEFF 50/50Integrated fridge/freezer. Integrated dishwasher. 20mm Quartz worktop. Choice of coloured Silgarnit Sink. CATRIS-S Chrome, Pull/Spray Tap. Choice of colour LVT flooring. Class 1A fire place.
Study - 3.84m x 3.53m (12'7" x 11'6") - Upvc window to front aspect.
Family Room - 3.48m x 2.62m (11'5" x 8'7") - Upvc window to front and side aspect.
Utility Room - 2.39m x 2.36m (7'10" x 7'8") - Door to side aspect.
Cloakroom - Upvc window to front aspect. Contemporary white sanitary ware with chrome fittings. Choice of colour LVT flooring.
First Floor Landing - 5.79m x 3.05m (18'11" x 10'0") - Upvc window to front elevation.
Bedroom One - 4.62m x 3.84m (15'1" x 12'7") - Upvc window to front elevation.
En-Suite - Upvc window to side elevation. Chrome Bar Mixer shower with adjustable riser in ensuite. Glass and chrome sliding shower screen to ensuite.
Bedroom Two - 4.62m x 3.96m (15'1" x 12'11") - Upvc window to rear elevation.
En-Suite - Upvc window to side elevation.
Bedroom Three - 3.94m x 3.38m (12'11" x 11'1") - Upvc window to rear elevation.
Bedroom Four - 3.84m x 3.00m (12'7" x 9'10") - Upvc window to front elevation.
Bathroom - 2.82m x 2.69m (9'3" x 8'9") - Upvc window to rear elevation.
Exterior -
Internal Finishes - White emulsion painted ceilings and walls
White satin paint to all woodwork
Pre-Finished Doors
Oak Doors finished with Vanish
Polished or Brushed Steel Ironmongery
MDF skirting with matching architrave
Heating - LPG Gas fired System Boiler with Water Cylinder
Underfloor WET Heating to GF
Radiators to FF
Temperature Zone Control
Radiator valves
A communal LPG (liquefied petroleum gas) supply system for individual homes typically involves a centralised storage tank or cylinder that serves multiple residences. The LPG is stored in this communal tank and distributed via a network of underground pipes or surface-level pipework to each individual home.
Each home connected to this communal supply has its own meter to track usage. When a resident requires LPG for heating, cooking, or other purposes, they draw gas from this communal supply through their dedicated connection point.
This shared system offers convenience as the maintenance and refilling of the communal tank are managed collectively, often by a management company or a designated service provider. Residents typically pay for their usage based on individual meter readings or a shared cost allocation agreed upon by the community.
Electrical - Recessed LED white downlights to kitchen, bathroom, utility and ensuite
Pendant lights
Ample Sockets, 1 USB socket in Kitchen
CAT5 points to all rooms
Superfast Broadband Master Socket
Mains operated Smoke and CO2 alarm
External - Traditional Brick and Block Construction
Concrete Tile Roof
Clay Tile Roof
uPVC double-glazed windows in Anthracite
Multi-locking front and rear doors
Garage lights and power supply for vehicle charging point
Front Garden landscaped and turfed
Rear garden turfed
Patios and paths as per the plans
Contemporary external lighting to front and rear of the house
Garden tap
Garden power supply
Block paved and Tarmac driveways
Close boarded fence to all boundaries.
Services - LPG Gas (tank on site)
Mains electricity
Anglian Water for water and drainage
Super Fast Fibre Optic Broadband
Photos used of the plot are for illustration purposes only.
*Subject to the construction schedule, you have the chance to personalise the property to suit your taste. You will have a range of options to choose from, including kitchen colors, flooring materials, internal doors and their hardware, skirting boards, architraves, and wall tiles.
For a reasonable additional fee, there are upgrade possibilities for the kitchen, encompassing style variations, countertop selections, sink and faucet options, appliances, enhanced internal doors, upgraded hardware, and flooring choices.
*Whilst the above is Postland's intention, sometimes the specification may change. If this is the case, the Sales Manager will inform you.
Management Company - Belvoir Management company is the management company for this site. The annual estate charge would be £361.75 for the period 1 Dec 2024 to 30 Nov 2025 (pro-rata depending on completion date to 30 Nov 2025).
Property Postcode - For location purposes the postcode of this property is: PE12 0FL
Additional Information - TENURE: Freehold with vacant possession on completion.
EPC RATING: TBC
COUNCIL TAX BAND: TBC
MANAGEMENT COMPANY: Belvoir Management Company
COST PER YEAR: £381.73
PLEASE NOTE:
All photos are property of Ark Property Centre and can not be used without their explicit permission.
Viewing Arrangements - Viewing is by appointment with Ark Property Centre only. We suggest you call our office for full information about this property before arranging a viewing.
Offer Procedure - Please note: before an offer is agreed on a property you will be asked to provide I.D and proof of finance, in compliance Money Laundering Regulations 2017 (MLR 2017). The business will perform a Money Laundering Check as part of its Money Laundering Policy.
If a cash offer is made, which is not subject to the sale of a property, proof of funds will be requested or confirmation of available funds from your solicitor.
Ark Property Centre - If you are thinking about selling your property or are not happy with your current agent - we can offer a FREE valuation service with no obligation.
We can also offer full Financial and Solicitor services. Please note we do get a referal fee for any recommended client service used.
Disclaimer - Please note: The plot dimensions, boundaries, footpaths, patios and driveways may differ from those on the site plan shown and are for illustration purposes only
These particulars, whilst believed to be accurate are set out as general outline only for guidance and do not constitute any part of an offer or contract. Intending purchasers should not rely on them as statements of representation of fact, but must satisfy themselves by inspection or otherwise as to their accuracy. No person in this firms employment has authority to make or give representation or warranty in respect of the property. These details are subject to change.
Brochures
Plot 36, The Hornsby, Centurion Park, Moulton ChapBrochure- COUNCIL TAXA payment made to your local authority in order to pay for local services like schools, libraries, and refuse collection. The amount you pay depends on the value of the property.Read more about council Tax in our glossary page.
- Ask agent
- PARKINGDetails of how and where vehicles can be parked, and any associated costs.Read more about parking in our glossary page.
- Yes
- GARDENA property has access to an outdoor space, which could be private or shared.
- Yes
- ACCESSIBILITYHow a property has been adapted to meet the needs of vulnerable or disabled individuals.Read more about accessibility in our glossary page.
- Ask agent
Energy performance certificate - ask agent
Plot 36, The Hornsby, Centurion Park, Moulton Chapel
Add an important place to see how long it'd take to get there from our property listings.
__mins driving to your place
Get an instant, personalised result:
- Show sellers you’re serious
- Secure viewings faster with agents
- No impact on your credit score
Your mortgage
Notes
Staying secure when looking for property
Ensure you're up to date with our latest advice on how to avoid fraud or scams when looking for property online.
Visit our security centre to find out moreDisclaimer - Property reference 33575511. The information displayed about this property comprises a property advertisement. Rightmove.co.uk makes no warranty as to the accuracy or completeness of the advertisement or any linked or associated information, and Rightmove has no control over the content. This property advertisement does not constitute property particulars. The information is provided and maintained by Ark Property Centre, Spalding. Please contact the selling agent or developer directly to obtain any information which may be available under the terms of The Energy Performance of Buildings (Certificates and Inspections) (England and Wales) Regulations 2007 or the Home Report if in relation to a residential property in Scotland.
*This is the average speed from the provider with the fastest broadband package available at this postcode. The average speed displayed is based on the download speeds of at least 50% of customers at peak time (8pm to 10pm). Fibre/cable services at the postcode are subject to availability and may differ between properties within a postcode. Speeds can be affected by a range of technical and environmental factors. The speed at the property may be lower than that listed above. You can check the estimated speed and confirm availability to a property prior to purchasing on the broadband provider's website. Providers may increase charges. The information is provided and maintained by Decision Technologies Limited. **This is indicative only and based on a 2-person household with multiple devices and simultaneous usage. Broadband performance is affected by multiple factors including number of occupants and devices, simultaneous usage, router range etc. For more information speak to your broadband provider.
Map data ©OpenStreetMap contributors.




