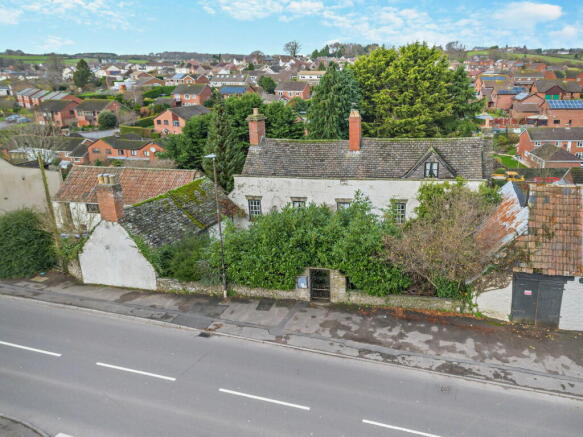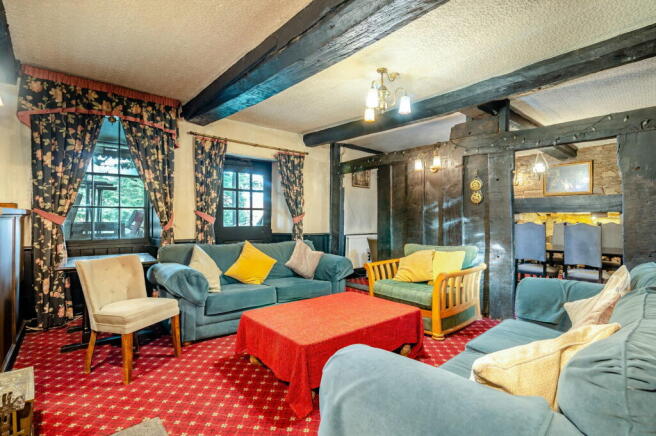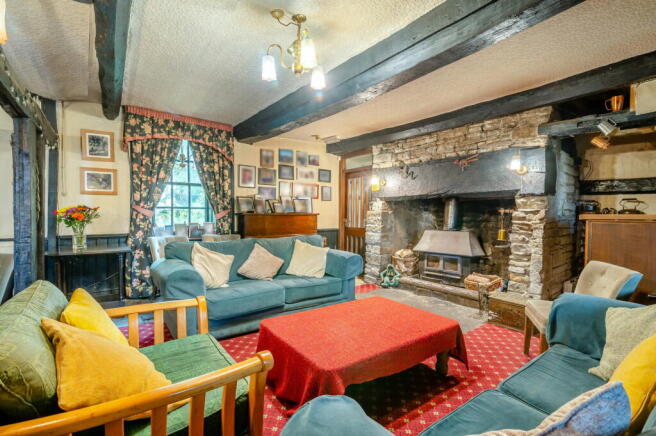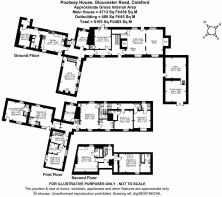
Poolway House, Gloucester Road, Coleford

- PROPERTY TYPE
Country House
- BEDROOMS
8
- BATHROOMS
8
- SIZE
5,139 sq ft
477 sq m
- TENUREDescribes how you own a property. There are different types of tenure - freehold, leasehold, and commonhold.Read more about tenure in our glossary page.
Ask agent
Key features
- Historic 16th century grade two listed property
- Over 5,000sqft of accommodation
- Plot approaching 0.5 acres
- Masses of potential, in need of full renovation
- Off road parking, a variety of outbuildings
- Six reception rooms
- Currently eight bedrooms, eight bathrooms
- Freehold, Council tax band G, EPC Rating- Exempt
Description
Measuring over 5000sqft, this remarkable 16th-century Grade II Listed former Manor House, believed to date back to around 1520, presents a rare opportunity for discerning buyers to own a piece of Coleford’s history. With its fascinating past, including serving as a hotel and restaurant in recent years, this property offers endless possibilities for restoration or redevelopment.
Situated in the heart of the Forest of Dean and just moments from Coleford Town Centre, this impressive property boasts:
- Eight spacious bedrooms, many with en-suite facilities.
- Six reception rooms, ideal for entertaining or family life.
- A wealth of period features, including flagstone flooring, exposed beams, Inglenook fireplaces, and original stone walls.
A Property Steeped in History
It’s believed this historic home was owned by the Earls of Warwick until 1558 and has passed through nobility over the centuries, adding to its rich and fascinating story.
Restoration Potential
With investment and vision, this property can be sympathetically restored to its former glory. Its character-filled interiors, spacious grounds, and versatile layout offer exceptional opportunities for those seeking a project with significant historical and architectural value.
Accommodation Highlights
The property’s layout, spread over multiple levels, includes:
- A grand entrance lobby with flagstone flooring and a turned staircase.
- Numerous reception rooms with fireplaces, exposed beams, and shutters.
- A former hotel kitchen, ready to be reimagined for modern use.
- Eight bedrooms with en-suites, ideal for family living or as a potential bed-and-breakfast.
- Separate annexe accommodation, perfect for guests or additional income.
- Outdoor Space and Grounds
The grounds feature:
- Enclosed front gardens with gated access.
- Ample parking and turning space.
- A two-level stone-built garage/barn with potential for further use.
- Highly popular prime Location
Nestled in the Forest of Dean, this property offers the perfect balance of natural beauty and convenience. With its proximity to Coleford Town Centre, local amenities are easily accessible, while the surrounding area provides endless opportunities for outdoor activities and exploration.
Key Features of the Property
Approach:
A solid black-painted entrance door opens into the entrance lobby.
Entrance Lobby:
Features flagstone flooring, a radiator, and access to the under-stairs bar area.
Reception Rooms:
Lounge:
Dual aspect windows with shutters, an Inglenook fireplace with a wood burner, and flagstone flooring.
Dining Room:
Spacious with an Inglenook fireplace, stone walls, and wooden shutters.
Central Lobby:
Provides access to various rooms; refer to the floorplan for details.
Kitchen:
Equipped as a former hotel kitchen, featuring flagstone flooring and ample workspace.
Bedrooms:
Eight bedrooms, most with en-suite shower rooms, spread across multiple landings.
The principal bedroom includes exposed beams and an en-suite bathroom.
Additional rooms:
Annexe with independent access, offering a lounge/bedroom and shower room.
Boiler room, workshops, and storage spaces throughout.
Outside- The property is surrounded by stunning outdoor spaces that enhance its historic charm and provide ample opportunities for relaxation and enjoyment. At the front, the garden is fully enclosed and accessed through a gated entrance, featuring manicured lawns and winding paths that create a welcoming and picturesque setting. This area also leads to the lower level of the stone-built garage/barn, a versatile structure spanning two levels, accessible from the public highway via double doors or directly from the garden itself. The rear garden is an exceptional feature, offering a vast and private retreat. Its terraced layout is beautifully landscaped, with an abundance of mature trees, shrubs, fruit trees, and seasonal flowering plants that bring colour and life throughout the year. Enclosed by a mix of hedging, fencing, and retaining walls, the space offers both privacy and security. The size and scope of the gardens must be seen to be fully appreciated, as they provide a tranquil escape and endless potential for outdoor living.
Brochures
Brochure 1- COUNCIL TAXA payment made to your local authority in order to pay for local services like schools, libraries, and refuse collection. The amount you pay depends on the value of the property.Read more about council Tax in our glossary page.
- Band: G
- LISTED PROPERTYA property designated as being of architectural or historical interest, with additional obligations imposed upon the owner.Read more about listed properties in our glossary page.
- Listed
- PARKINGDetails of how and where vehicles can be parked, and any associated costs.Read more about parking in our glossary page.
- Yes
- GARDENA property has access to an outdoor space, which could be private or shared.
- Yes
- ACCESSIBILITYHow a property has been adapted to meet the needs of vulnerable or disabled individuals.Read more about accessibility in our glossary page.
- Ask agent
Poolway House, Gloucester Road, Coleford
Add an important place to see how long it'd take to get there from our property listings.
__mins driving to your place
Get an instant, personalised result:
- Show sellers you’re serious
- Secure viewings faster with agents
- No impact on your credit score
Your mortgage
Notes
Staying secure when looking for property
Ensure you're up to date with our latest advice on how to avoid fraud or scams when looking for property online.
Visit our security centre to find out moreDisclaimer - Property reference S1171662. The information displayed about this property comprises a property advertisement. Rightmove.co.uk makes no warranty as to the accuracy or completeness of the advertisement or any linked or associated information, and Rightmove has no control over the content. This property advertisement does not constitute property particulars. The information is provided and maintained by Hattons Estate Agents, Forest of Dean. Please contact the selling agent or developer directly to obtain any information which may be available under the terms of The Energy Performance of Buildings (Certificates and Inspections) (England and Wales) Regulations 2007 or the Home Report if in relation to a residential property in Scotland.
*This is the average speed from the provider with the fastest broadband package available at this postcode. The average speed displayed is based on the download speeds of at least 50% of customers at peak time (8pm to 10pm). Fibre/cable services at the postcode are subject to availability and may differ between properties within a postcode. Speeds can be affected by a range of technical and environmental factors. The speed at the property may be lower than that listed above. You can check the estimated speed and confirm availability to a property prior to purchasing on the broadband provider's website. Providers may increase charges. The information is provided and maintained by Decision Technologies Limited. **This is indicative only and based on a 2-person household with multiple devices and simultaneous usage. Broadband performance is affected by multiple factors including number of occupants and devices, simultaneous usage, router range etc. For more information speak to your broadband provider.
Map data ©OpenStreetMap contributors.





