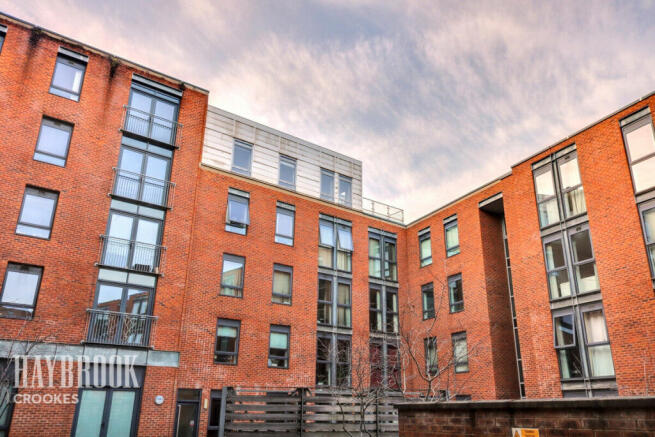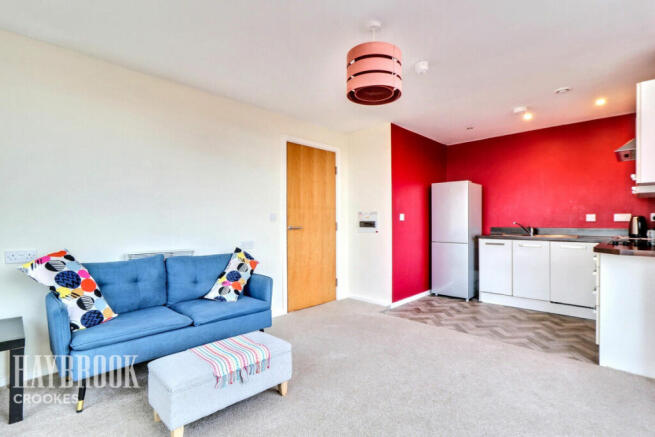
Dun Street, SHEFFIELD

- PROPERTY TYPE
Apartment
- BEDROOMS
2
- BATHROOMS
2
- SIZE
Ask agent
Key features
- Prime location: Heart of Kelham Island, Sheffield's trendiest and most vibrant neighbourhood
- Spacious Living: Features 2 double bedrooms, 2 bathrooms, and a well-appointed kitchen
- Stunning Views: Enjoy spectacular views from a generous private sun deck
- Stylish Convenience: Allocated under-croft parking ensures hassle-free city living
- Neutral Décor: A blank canvas ready for you to make your mark
- Lifestyle Hub: Surrounded by independent shops, cafes, bars, and top restaurants.
- Unbeatable connectivity: Walk to the city centre. Enjoy easy access to universities and hospitals
- Act Now: This sensational penthouse won’t stay on the market for long—schedule a viewing today!
Description
Boasting spectacular views, a well-appointed kitchen, and neutral décor, this apartment offers a blank canvas for you to design your dream home. Its private and spacious sun deck/outdoor seating area is the ideal spot for entertaining or unwinding, while the allocated under-croft parking adds convenience to your city lifestyle.
Live moments away from Kelham Island’s thriving community of independent shops, trendy cafes, buzzing bars, and top-notch restaurants. With the city centre within walking distance and excellent transport links, including the Sheffield SuperTram network, you’ll enjoy effortless access to the universities, teaching hospitals, and beyond.
Don’t miss the opportunity to own this cut-above-the-rest property. Contact us today to arrange a viewing and secure your place in Sheffield’s most stylish district. Your luxurious Kelham Island penthouse awaits!
Cash buyers only.
Tenure: Leasehold
Ground rent: £250 pa
Service charge: £2,000 pa
Lease term remaining: 984 years
Council tax: C
EPC rating: D
EWS1 rating: B2
Communal Entrance
A secure, access controlled, door provides access into the clean and bright communal foyer. Stairs and lifts provides access to the upper floors. Mailboxes are on hand for postal deliveries.
Entrance Hall
13'4" x 9'2" (4.06m x 2.79m)
An external door opens into the apartment's spacious, private reception hall. Bright and airy with neutral decoration and carpet throughout. Moving down the hallway, doors lead off to the main reception room, two double bedrooms, the family bathroom and a storage cupboard which houses the unvented water heater and a washer/dryer. Benefits from a wall-mounted electric heater, an intercom and a loft hatch.
Storage cupboard
2'3" x 5'0" (0.69m x 1.52m)
Neutral decoration. Houses the washer/dryer, which is included within the sale, and the unvented hot water heater.
Living Area
11'3" x 18'1" (3.43m x 5.51m)
Spacious, open plan kitchen/living area benefitting from a wall-mounted electric heater, two aluminium double-glazed windows, and aluminium, double-glazed French doors which lead directly on to the generous, private roof garden/sun deck. Neutral decoration throughout with neutral carpet in the main living area and a wood-effect, Herringbone design vinyl floor in the kitchen. The kitchen itself benefits from a range of matching wall, base and drawer units offset with contrasting, dark work surfaces incorporating a one and a half bowl stainless steel sink and drainer. Integrated appliances include an AEG single oven, an electric hob, an extractor and a dishwasher. Please note, all furniture, including the freestanding fridge freezer, is included within the property sale.
Roof garden
12'4" x 16'9" (3.76m x 5.11m)
Private, very generous, decked sun-terrace/roof garden with commanding, spectacular views. Perfect for entertaining family and friends or relaxing in the sun with a book and a cup of coffee.
Bedroom One
10'4" x 13'3" (3.15m x 4.04m)
Bright and spacious master bedroom with ensuite. Benefits from neutral decoration and carpet throughout with a wall-mounted electric heater and an aluminium, double-glazed window with views of the communal inner courtyard. An internal door leads to the ensuite shower room. Please note, all bedroom furniture, including the bed, is included within the sale.
Ensuite Shower Room
3'4" x 5'10" (1.02m x 1.78m)
White three-piece suite comprising of a concealed cistern, dual flush wc, a pedestal hand-wash basin and a walk-in shower enclosure with mains-fed shower over.. Benefits from neutral decoration, spotlights to the ceiling, an extractor, and a shaver socket.
Bedroom Two
9'2" x 8'7" (2.79m x 2.62m)
A second, well-proportioned, double bedroom once again with neutral decoration and carpet. Benefits from a wall-mounted electric heater and a double-glazed window with courtyard views. Furniture included within the property sale.
Family Bathroom
5'10" x 7'6" (1.78m x 2.29m)
White three-piece suite comprising of a dual flush, concealed cistern wc, a pedestal hand-wash basin, and a panel bath with a glass shower screen and a mains-fed shower over. Benefits from neutral decoration throughout with spotlights to the ceiling, a tile floor and tiled walls in splash-prone areas. Further benefits from an extractor and an electric towel radiator.
Parking
This superb penthouse apartment benefits from an allocated, secure, under-croft parking bay.
Outside
The property benefits from well-maintained, communal grounds, a mail room and under-croft parking.
Disclaimer
Haybrook Estate Agents also offer a professional, ARLA accredited Lettings and Management Service. If you are considering renting your property in order to purchase, are looking at buy to let or would like a free review of your current portfolio then please call the Lettings Branch Manager on the number shown above.
Haybrook Estate Agents is the seller's agent for this property. Your conveyancer is legally responsible for ensuring any purchase agreement fully protects your position. We make detailed enquiries of the seller to ensure the information provided is as accurate as possible. Please inform us if you become aware of any information being inaccurate.
Brochures
Material InformationBrochure- COUNCIL TAXA payment made to your local authority in order to pay for local services like schools, libraries, and refuse collection. The amount you pay depends on the value of the property.Read more about council Tax in our glossary page.
- Band: C
- PARKINGDetails of how and where vehicles can be parked, and any associated costs.Read more about parking in our glossary page.
- Covered,Off street,Allocated,Communal
- GARDENA property has access to an outdoor space, which could be private or shared.
- Yes
- ACCESSIBILITYHow a property has been adapted to meet the needs of vulnerable or disabled individuals.Read more about accessibility in our glossary page.
- Lateral living
Dun Street, SHEFFIELD
Add an important place to see how long it'd take to get there from our property listings.
__mins driving to your place
Get an instant, personalised result:
- Show sellers you’re serious
- Secure viewings faster with agents
- No impact on your credit score
Your mortgage
Notes
Staying secure when looking for property
Ensure you're up to date with our latest advice on how to avoid fraud or scams when looking for property online.
Visit our security centre to find out moreDisclaimer - Property reference 0307_HAY030768753. The information displayed about this property comprises a property advertisement. Rightmove.co.uk makes no warranty as to the accuracy or completeness of the advertisement or any linked or associated information, and Rightmove has no control over the content. This property advertisement does not constitute property particulars. The information is provided and maintained by Haybrook, Crookes. Please contact the selling agent or developer directly to obtain any information which may be available under the terms of The Energy Performance of Buildings (Certificates and Inspections) (England and Wales) Regulations 2007 or the Home Report if in relation to a residential property in Scotland.
*This is the average speed from the provider with the fastest broadband package available at this postcode. The average speed displayed is based on the download speeds of at least 50% of customers at peak time (8pm to 10pm). Fibre/cable services at the postcode are subject to availability and may differ between properties within a postcode. Speeds can be affected by a range of technical and environmental factors. The speed at the property may be lower than that listed above. You can check the estimated speed and confirm availability to a property prior to purchasing on the broadband provider's website. Providers may increase charges. The information is provided and maintained by Decision Technologies Limited. **This is indicative only and based on a 2-person household with multiple devices and simultaneous usage. Broadband performance is affected by multiple factors including number of occupants and devices, simultaneous usage, router range etc. For more information speak to your broadband provider.
Map data ©OpenStreetMap contributors.





