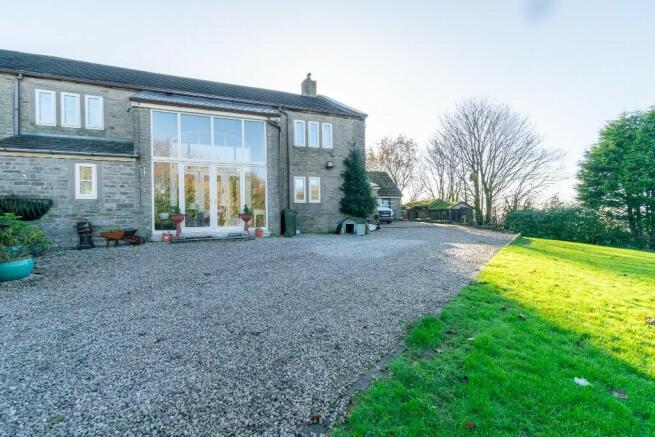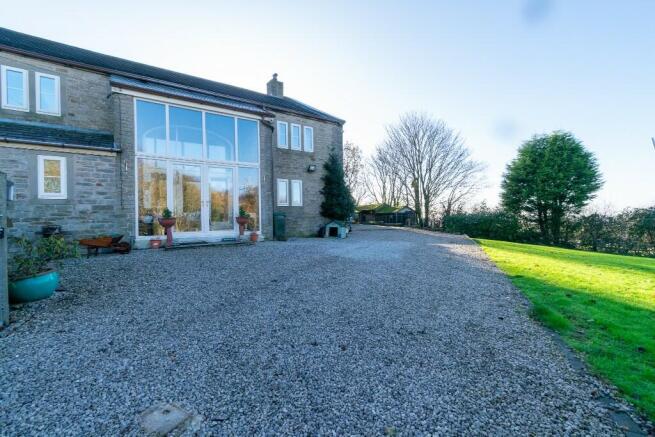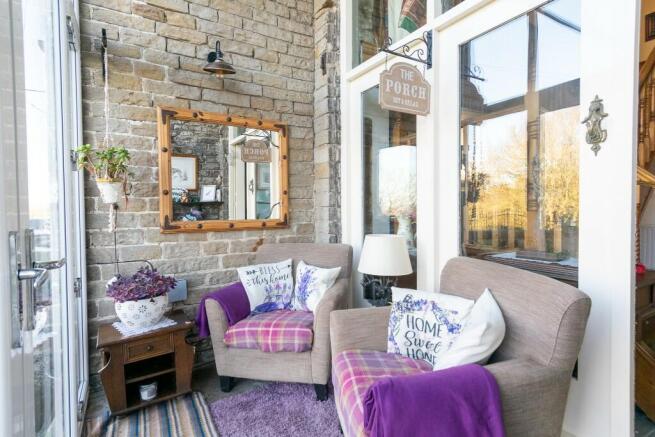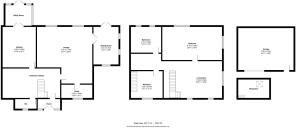
Pimbo Lane, Upholland, WN8

- PROPERTY TYPE
Barn Conversion
- BEDROOMS
2
- BATHROOMS
1
- SIZE
3,500 sq ft
325 sq m
- TENUREDescribes how you own a property. There are different types of tenure - freehold, leasehold, and commonhold.Read more about tenure in our glossary page.
Freehold
Key features
- 2 Bedroom Barn Conversion
- Mezzanine Floor
- Large Living Room
- Farmhouse Kitchen
- Utility Room
- Downstairs WC
- Family Bathroom
- 2 Double Bedrooms
- Double garage
- Viewings Available Upon Request
Description
As you approach the property, you are welcomed by a bright porch area, offering a peaceful spot to sit and enjoy the front garden. The entrance leads into a grand hallway, bathed in natural light and featuring a striking wooden staircase that adds to the home's country rustic charm. The neutral tones and farmhouse feel create an inviting atmosphere throughout. The kitchen is the heart of the home, with ample natural light pouring in through the windows. Shaker-style cabinetry, contrasting wooden worktops, and an 8-seater dining table create a perfect setting for family meals. A large utility room at the rear of the property provides a practical space with patio doors leading to the garden. A separate downstairs WC, also filled with natural light, is conveniently located and adds to the property's functional layout. The lounge is a beautiful example of countryside charm, with a stunning brick fireplace and a log burner as the focal point. The space is decorated in neutral tones, creating a warm and inviting atmosphere. Wooden double doors lead from the lounge to the extended snug area, which features a pitched ceiling with skylights, allowing the room to be flooded with light. The original stone wall adds character, and oak beams give the space a rustic, farmhouse feel. Patio doors open to the rear garden, further enhancing the connection to the outdoor space.
To the upstairs, the mezzanine living area provides an open, airy space filled with character, with exposed brickwork and beams. The space offers a private seating area, thoughtfully designed with leather chairs and soft lighting from a chandelier to create an ambiance of relaxation and charm. The main bedroom is a true highlight, with its triangular arch beams, double room layout, and a unique semi-circle window that frames stunning views of the countryside. The second double bedroom continues the country barn features with stairs offering access to a mezzanine area. The family bathroom is a standout feature, with oak beams and a split-level design that adds depth and character. A freestanding bath, walk-in shower, navy vanity unit, and separate WC are complemented by the exposed brick wall, offering a true farmhouse feel.
Externally the property features an expansive gravel driveway that leads to a paved area in front of the garage, providing ample parking options. At the front, a generous garden is framed by mature hedges and offers stunning views of the surrounding countryside fields. The lawn is further enhanced by a striking circular stone pond, adding a touch of elegance to the outdoor space. To the rear, the property features a smaller, more private garden, thoughtfully designed with a laid patio and a neatly turfed area. This space is complemented by a large shed, securely enclosed within a charming brick wall. Finally, the outdoor space includes a small, gated field, offering versatile possibilities and making it ideal for those seeking extra space for animals or other uses.
One of the standout features of this property is the double garage with a mezzanine level, providing additional storage space for those in need of extra room. In addition, all beams in the home are hand-sanded, ensuring attention to detail and preserving the rustic charm throughout.
This property also offers a fantastic opportunity for expansion. There is potential to purchase the adjacent barn, which is listed for sale with Churcher Estates, and knock through, creating one large, bespoke home to suit your needs. Additionally, the existing layout presents the potential to transform the property into a spacious 4-bedroom home, offering further flexibility for growing families or those looking for additional space.
This property truly captures the essence of countryside living, offering character, space, and a unique opportunity to create your dream home.
VIEWINGS AVAILABLE ON REQUEST
COUNCIL TA X BAND G
- COUNCIL TAXA payment made to your local authority in order to pay for local services like schools, libraries, and refuse collection. The amount you pay depends on the value of the property.Read more about council Tax in our glossary page.
- Ask agent
- PARKINGDetails of how and where vehicles can be parked, and any associated costs.Read more about parking in our glossary page.
- Garage,Driveway,Gated,Off street
- GARDENA property has access to an outdoor space, which could be private or shared.
- Front garden,Private garden,Patio,Enclosed garden,Rear garden,Back garden
- ACCESSIBILITYHow a property has been adapted to meet the needs of vulnerable or disabled individuals.Read more about accessibility in our glossary page.
- Ask agent
Energy performance certificate - ask agent
Pimbo Lane, Upholland, WN8
Add an important place to see how long it'd take to get there from our property listings.
__mins driving to your place
Get an instant, personalised result:
- Show sellers you’re serious
- Secure viewings faster with agents
- No impact on your credit score
Your mortgage
Notes
Staying secure when looking for property
Ensure you're up to date with our latest advice on how to avoid fraud or scams when looking for property online.
Visit our security centre to find out moreDisclaimer - Property reference HIGHERPIMBOBARN. The information displayed about this property comprises a property advertisement. Rightmove.co.uk makes no warranty as to the accuracy or completeness of the advertisement or any linked or associated information, and Rightmove has no control over the content. This property advertisement does not constitute property particulars. The information is provided and maintained by Churcher Estates, Ormskirk. Please contact the selling agent or developer directly to obtain any information which may be available under the terms of The Energy Performance of Buildings (Certificates and Inspections) (England and Wales) Regulations 2007 or the Home Report if in relation to a residential property in Scotland.
*This is the average speed from the provider with the fastest broadband package available at this postcode. The average speed displayed is based on the download speeds of at least 50% of customers at peak time (8pm to 10pm). Fibre/cable services at the postcode are subject to availability and may differ between properties within a postcode. Speeds can be affected by a range of technical and environmental factors. The speed at the property may be lower than that listed above. You can check the estimated speed and confirm availability to a property prior to purchasing on the broadband provider's website. Providers may increase charges. The information is provided and maintained by Decision Technologies Limited. **This is indicative only and based on a 2-person household with multiple devices and simultaneous usage. Broadband performance is affected by multiple factors including number of occupants and devices, simultaneous usage, router range etc. For more information speak to your broadband provider.
Map data ©OpenStreetMap contributors.






