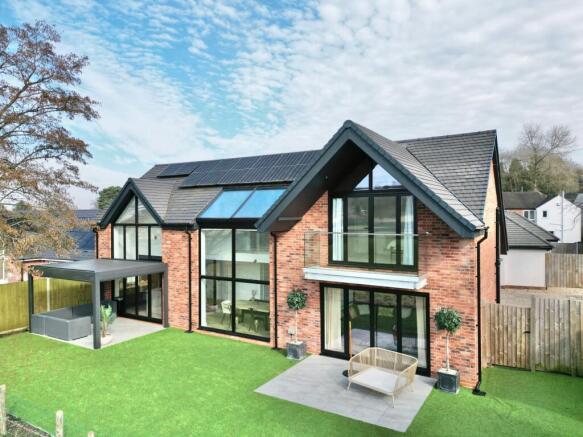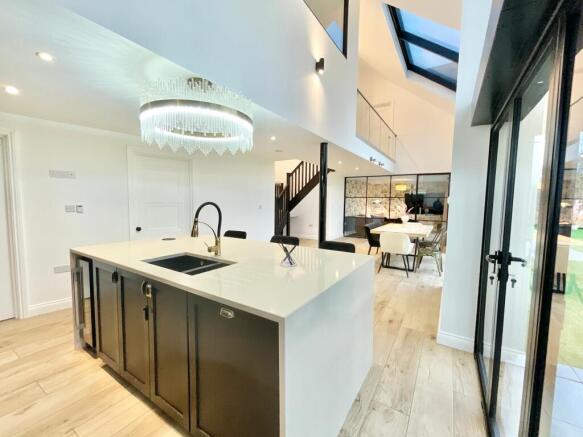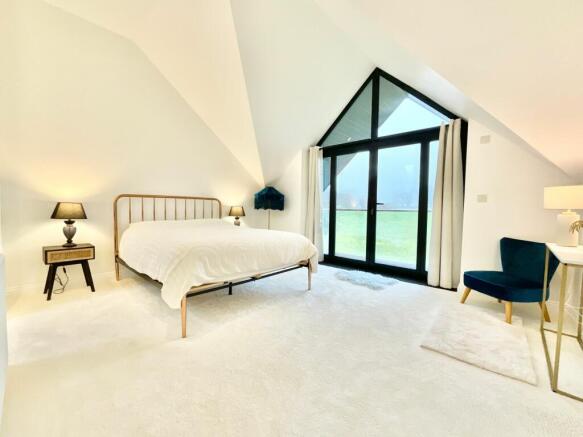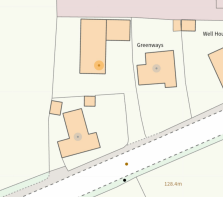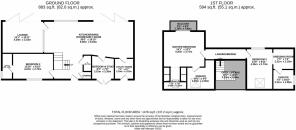
Stone Road, Hill Chorlton, ST5

- PROPERTY TYPE
Detached
- BEDROOMS
4
- BATHROOMS
3
- SIZE
1,668 sq ft
155 sq m
- TENUREDescribes how you own a property. There are different types of tenure - freehold, leasehold, and commonhold.Read more about tenure in our glossary page.
Freehold
Key features
- An impeccable home designed and finished to the highest standards.
- An open plan feel with clever design sitting at the end of a private drive with field views.
- Four bedrooms, two to the ground floor, three with ensuite shower/bathrooms, two with dressing rooms.
- Stunning kitchen, living room, utility room and guest WC.
- Ample parking and landscaped gardens with two patio areas and field views.
Description
New York chic in leafy Hill Chorlton! Life at Hampton Barn couldn’t be more simple, everything, and I mean EVERYTHING has been designed and completed to the highest of specifications that are straight out of a glossy fashion magazine! This self build masterpiece is a sight to behold indeed! Imagine designing your own home from scratch with no restrictions, no budget and just the freedom to indulge! That is exactly what we have here for you! The private drive is gravelled and panelled to the sides and leads to two double parking areas, one to the side of the home and one to the end which enjoys a Oak covered canopy. The composite front door takes you into a open plan entrance hall with the beautiful turned staircase as the first focal point. To the left is the most impressive of bedrooms, a large double in size and is accompanied by a contemporary shower room, you would be forgiven if you thought you had been transported to a swanky boutique hotel! The bedroom boasts French doors leading to the decked area, a lovely place to take afternoon tea or early evening cocktails. Porcelain tiles adorn the floor and continue throughout the majority of the ground floor giving a modern look with full underfloor heating to all areas. The shower room is an eclectic mix of sage green, Italian tiles and contemporary black trim accents.The suite is white and comprises a close coupled WC, vanity wash hand basin with double draws beneath and a generous double shower with waterfall shower head and an additional wall mounted hand held attachment. Fully tiled floor and part tiled walls, again with underfloor heating. The open plan ground floor is thoughtfully designed and partitioned by glass doors and cleverly positioned furniture. A versatile space that can be utilised in several ways to suit needs and preferences. The kitchen and dining area enjoy an array of features such as double panelled windows reaching the full height of the home, five panelled bi fold doors extending across the house, sloping ceiling roof windows and fitted electric blinds. The fully fitted kitchen includes an oven and grill, wine fridge, ceramic hob, deep pan draws, one piece quartz island with bar seating area and an inset sink with tap over. Further quartz work surfaces allowing additional preparation areas and there is space for an American style freezer. The utility room echos the class of the kitchen adjacent and boasts plenty of space for your white goods and ample storage cupboards, the fresh air ventilation system is also housed in this room and a full floor to ceiling glass door leads to the exterior. The living room is a generous space sectioned from the open plan area by contemporary glass panelled wall with matching door, a continuation of the porcelain tiles to the floor and bifold doors lead to the rear garden. The fourth bedroom is located off the kitchen area with French doors to the exterior and if not to be utilised as such this room would make an ideal office or snug. The ground floor is finished with the most beautiful guest WC I have ever encountered, I challenge you to change my mind. Take a trip upstairs and you’ll be delighted to find two suites at each end of the impressive glass bridge, look down on the ground floor below and enjoy the pretty views from the roof windows and beyond. Both the master bedroom and second bedroom are supersized and both enjoy their own private ensuite, the master bedroom has the added addition of a freestanding bath and a glass balcony and both rooms have dressing and vanity areas. The exterior is equally as impressive as the home itself with low maintenance artificial grass, a bespoke covered patio seating area and an additional open patio. Hampton Barn is a home with attitude and can back it up! Call our Eccleshall office to book your private appointment to see this sassy pad!
EPC Rating: C
Location
Set mid way between the vibrant village of Eccleshall and Newcastle Under Lyme with Baldwins Gate just on the doorstep, and the historic hamlet of Maer a few minutes away. Locally, there are some beautiful walks, pubs within easy access, a petrol station and post office in Baldwins Gate and larger amenities available further afield yet within easy access in Eccleshall and Newcastle Under Lyme. There is easy access to the motorway from here and rail links from Stoke.
- COUNCIL TAXA payment made to your local authority in order to pay for local services like schools, libraries, and refuse collection. The amount you pay depends on the value of the property.Read more about council Tax in our glossary page.
- Band: F
- PARKINGDetails of how and where vehicles can be parked, and any associated costs.Read more about parking in our glossary page.
- Yes
- GARDENA property has access to an outdoor space, which could be private or shared.
- Yes
- ACCESSIBILITYHow a property has been adapted to meet the needs of vulnerable or disabled individuals.Read more about accessibility in our glossary page.
- Ask agent
Energy performance certificate - ask agent
Stone Road, Hill Chorlton, ST5
Add an important place to see how long it'd take to get there from our property listings.
__mins driving to your place
Your mortgage
Notes
Staying secure when looking for property
Ensure you're up to date with our latest advice on how to avoid fraud or scams when looking for property online.
Visit our security centre to find out moreDisclaimer - Property reference ec916bc4-1659-4de1-9843-c0d99b656fd0. The information displayed about this property comprises a property advertisement. Rightmove.co.uk makes no warranty as to the accuracy or completeness of the advertisement or any linked or associated information, and Rightmove has no control over the content. This property advertisement does not constitute property particulars. The information is provided and maintained by James Du Pavey, Eccleshall. Please contact the selling agent or developer directly to obtain any information which may be available under the terms of The Energy Performance of Buildings (Certificates and Inspections) (England and Wales) Regulations 2007 or the Home Report if in relation to a residential property in Scotland.
*This is the average speed from the provider with the fastest broadband package available at this postcode. The average speed displayed is based on the download speeds of at least 50% of customers at peak time (8pm to 10pm). Fibre/cable services at the postcode are subject to availability and may differ between properties within a postcode. Speeds can be affected by a range of technical and environmental factors. The speed at the property may be lower than that listed above. You can check the estimated speed and confirm availability to a property prior to purchasing on the broadband provider's website. Providers may increase charges. The information is provided and maintained by Decision Technologies Limited. **This is indicative only and based on a 2-person household with multiple devices and simultaneous usage. Broadband performance is affected by multiple factors including number of occupants and devices, simultaneous usage, router range etc. For more information speak to your broadband provider.
Map data ©OpenStreetMap contributors.
