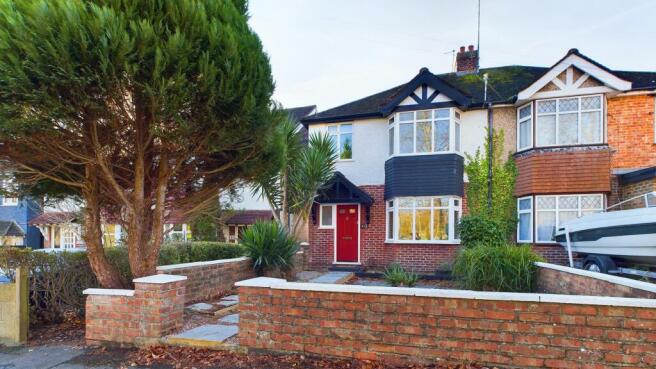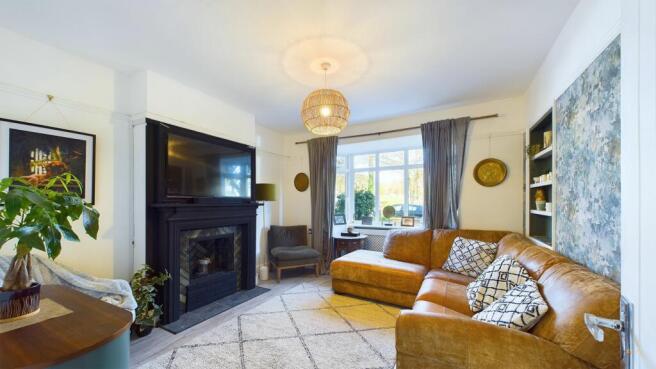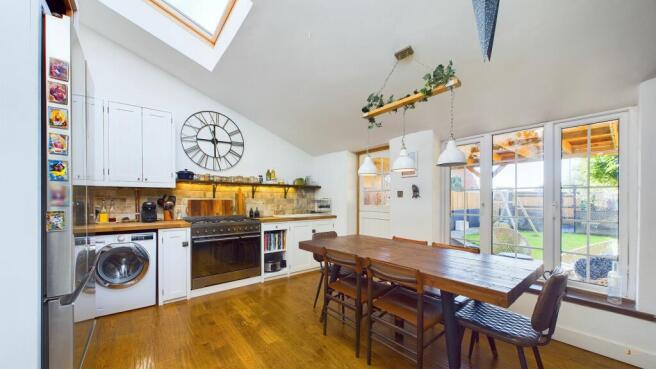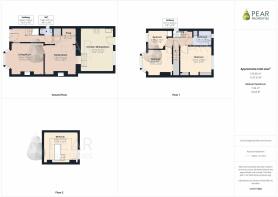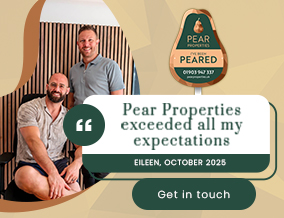
4 bedroom semi-detached house for sale
Manor Road, Lancing, BN15

- PROPERTY TYPE
Semi-Detached
- BEDROOMS
4
- BATHROOMS
1
- SIZE
Ask agent
- TENUREDescribes how you own a property. There are different types of tenure - freehold, leasehold, and commonhold.Read more about tenure in our glossary page.
Freehold
Key features
- Extended Semi Detached House
- Popular North Lancing - Overlooking Lancing Manor Greenspace
- Large Kitchen With Space For Family Dining Table
- Family Room With Snug Area
- Downstairs WC & Stylish First Floor Family Bathroom
- Separate Lounge Overlooking Lancing Manor
- Sunny Rear Garden With South/West Aspect
- Rear Off Street Parking Space With Access Gate
- Three First Floor Bedrooms Plus Loft Bedroom
- Please Take A Look At Our Virtual Tour & Walk Through Video
Description
Stepping outside, the property continues to impress with its stunning outdoor space. The extremely sunny rear garden is a true oasis, complete with a large fixed veranda overlooking a patio allowing use throughout the year, a raised decked area with storage for all your outdoor essentials and a side access gates providing ease of movement. For added convenience, there is an off-street parking space at the rear with a dedicated access gate leading directly to the rear garden, allowing for easy transportation of goods and groceries. This property offers the perfect blend of indoor comfort and outdoor splendour, promising a lifestyle of relaxation and convenience for its future occupants.
EPC Rating: D
Living Room
3.6m x 3.55m
A welcoming room with a bay window overlooking the park in front and a tiled feature fireplace.
Family Room
3.55m x 3.24m
A social space for the family, opening to the kitchen and snug, ideal for alternative TV preferences or entertainment, the options are endless
Snug
1.58m x 1.87m
Adjoining the family room and ideal as a working from home area. Built-in cupboard with electrics, currently housing tumble dryer and shelved storage
Kitchen
3.71m x 4.71m
A large space with plenty of room for a family dining table, oak wood flooring, two Velux windows, a range of bespoke kitchen units with solid wood work surfaces, electric range cooker - oven with 6 gas hobs. Window and door opening to the garden.
Downstairs WC
1.44m x 0.71m
Master Bedroom
3.72m x 2.94m
With a range of built in furniture and a window overlooking the rear garden.
Bedroom Two
3.46m x 3.16m
A double bedroom with an under stair storage/snug alcove, bay window with fantastic views over the opposite park.
Bedroom Three
2.19m x 2.15m
A single bedroom with a shelved alcove ideal for clothes or storage, window offering fantastic views of the opposite park.
Bathroom
2.18m x 1.79m
A fully tiled bathroom with stylish contrasting finishes, storage/laundry cupboard and vanity unit, heated towel rail.
Loft Bedroom
4.23m x 3.77m
Hidden treasure of this property is the secluded versatile loft bedroom. Space for a double bed, bedroom furniture and a home working / gaming area. There is also boarded storage through loft hatch in the first floor hallway.
Garden
An extremely sunny rear garden with a large fixed veranda over a patio, rear raised decked are with storage. side access gate and rear access gate to the parking space.
Front Garden
landscaped with pathway to front door, side access to rear garden.
Parking - Allocated parking
Off street parking space, accessed via First Avenue. Access gate to garden.
- COUNCIL TAXA payment made to your local authority in order to pay for local services like schools, libraries, and refuse collection. The amount you pay depends on the value of the property.Read more about council Tax in our glossary page.
- Band: D
- PARKINGDetails of how and where vehicles can be parked, and any associated costs.Read more about parking in our glossary page.
- Off street
- GARDENA property has access to an outdoor space, which could be private or shared.
- Front garden,Private garden
- ACCESSIBILITYHow a property has been adapted to meet the needs of vulnerable or disabled individuals.Read more about accessibility in our glossary page.
- Ask agent
Energy performance certificate - ask agent
Manor Road, Lancing, BN15
Add an important place to see how long it'd take to get there from our property listings.
__mins driving to your place
Get an instant, personalised result:
- Show sellers you’re serious
- Secure viewings faster with agents
- No impact on your credit score
Your mortgage
Notes
Staying secure when looking for property
Ensure you're up to date with our latest advice on how to avoid fraud or scams when looking for property online.
Visit our security centre to find out moreDisclaimer - Property reference 7b724865-f6c4-431f-bbf6-5e2075ae36c9. The information displayed about this property comprises a property advertisement. Rightmove.co.uk makes no warranty as to the accuracy or completeness of the advertisement or any linked or associated information, and Rightmove has no control over the content. This property advertisement does not constitute property particulars. The information is provided and maintained by Pear Properties, Lancing. Please contact the selling agent or developer directly to obtain any information which may be available under the terms of The Energy Performance of Buildings (Certificates and Inspections) (England and Wales) Regulations 2007 or the Home Report if in relation to a residential property in Scotland.
*This is the average speed from the provider with the fastest broadband package available at this postcode. The average speed displayed is based on the download speeds of at least 50% of customers at peak time (8pm to 10pm). Fibre/cable services at the postcode are subject to availability and may differ between properties within a postcode. Speeds can be affected by a range of technical and environmental factors. The speed at the property may be lower than that listed above. You can check the estimated speed and confirm availability to a property prior to purchasing on the broadband provider's website. Providers may increase charges. The information is provided and maintained by Decision Technologies Limited. **This is indicative only and based on a 2-person household with multiple devices and simultaneous usage. Broadband performance is affected by multiple factors including number of occupants and devices, simultaneous usage, router range etc. For more information speak to your broadband provider.
Map data ©OpenStreetMap contributors.
