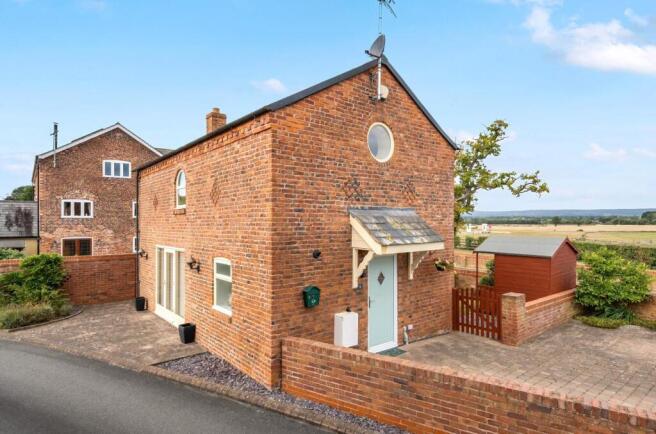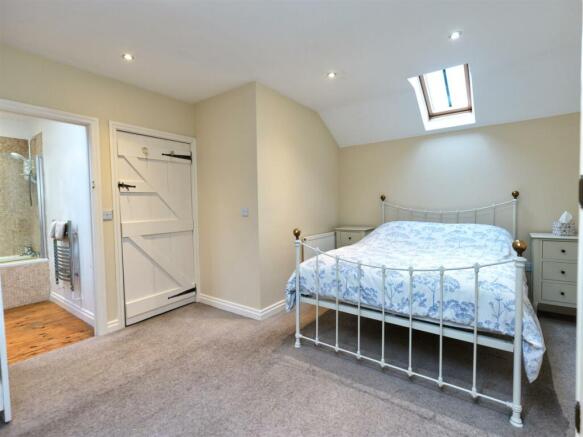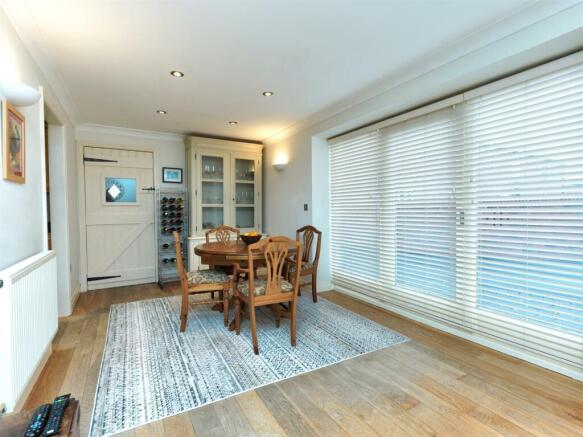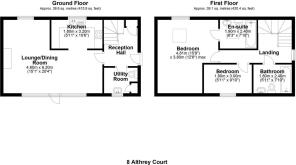
Overton Road, Bangor-On-Dee.

- PROPERTY TYPE
Barn Conversion
- BEDROOMS
2
- BATHROOMS
2
- SIZE
Ask agent
- TENUREDescribes how you own a property. There are different types of tenure - freehold, leasehold, and commonhold.Read more about tenure in our glossary page.
Freehold
Key features
- Detached Cottage-Style Property
- Very Well Presented
- Master with En-Suite
- Generous Driveway Parking
- Attractive Gardens
- Views Over Bangor Racecourse
Description
Description - Halls are delighted with instructions to offer 8 Althrey Court in Bangor on Dee for sale by private treaty.
8 Althrey Court is an effortlessly charming detached two-bedroom cottage style property benefitting from generous driveway parking, attractively presented living accommodation, and meticulously maintained gardens which offer views over Bangor racecourse, enviably located on the outskirts of the popular village of Bangor on Dee.
Internally, the property is well presented throughout having been designed to evoke a charming "cottagey" ambience whilst currently comprising, on the ground floor, an Entrance Hallway, Cloakroom, open plan Living/Dining Room, and Kitchen, together with, to the first floor, a Master Bedroom with En-Suite Bathroom, a further Bedroom, and a family Bathroom.
Externally, the property occupies a particularly pleasing position with views over Bangor Racecourse and further provides a generous enclosed parking area allowing ample space for a number of cars alongside attractive and well maintained gardens which boast areas of lawn and a patio area.
The sale of 8 Althrey Court does, therefore, provide the decidedly rare opportunity for purchasers to acquire a charming two-bedroom cottage style property with the benefit of parking and attractive gardens, in a uniquely captivating position ideal for horse lovers.
Situation - 8 Althrey Court is situated just outside the well known village of Bangor-On-Dee, overlooking the Bangor-On-Dee racecourse. Bangor-On-Dee has excellent local facilities for a village of its size including a post office/village stores, two pubs, hairdressers, a doctor's surgery, dentist and a parish church, yet is still within easy motoring distance of the larger centres of Ellesmere (7 miles), Wrexham (6 miles), Chester (17 miles) and Crewe (27 miles), all of which provide a more comprehensive range of local shopping, recreational and educational facilities. The A483 provides good road links to the north and south and the M53 and M56 motorways provide relatively easy access to Liverpool and Manchester whilst Crewe and Chester stations offer an inter-city rail service to London Euston taking approximately 1Hr 30mins and 2 Hrs respectively.
The Accommodation Comprises: - The property is entered via a covered porch through a composite front door with opaque glazed panel in to an:
Entrance Hall - Engineered oak flooring, carpeted stairs rising to the first floor with a useful understairs storage cupboard beneath, and a further door leading in to a:
Cloakroom - Decorative tiled flooring, opaque double glazed window on to side elevation, low flush WC, and hand basin set within vanity unit with (H&C) mixer tap above and storage cupboards below, along with a heated towel radiator; an integrated storage cupboard contains the Logik gas fired boiler.
Open Plan Living/Dining Area - A continuation of the engineered oak flooring, double glazed window onto side elevation, fully glazed patio door flanked to either side by full height glazing providing access onto the side and allowing lovely views over open countryside and Bangor Racecourse, and with a gas fired 'log burner' effect heater set on to a raised tiled hearth within inglenook style fireplace; with one end of the room providing ample space for a seating/dining area along with a doorway which leads in to the:
Kitchen - Tiled flooring, double glazed window on to side elevation again offering views over the Racecourse beyond, and with a fully fitted kitchen comprising: a selection of base and wall units with granite work surfaces over and with an inset 1.5 stainless steel sink with draining area to one side and (H&C) mixer tap above, tiled splashbacks, a four ring gas fired Smeg hob with electric grill and oven beneath and extractor hood over, with the room containing a number of integrated appliances, these to include: a Hotpoint full height fridge/freezer, eye level microwave, slimline Belling dishwasher, and White Night washing machine.
First Floor Landing - Fitted carpet as laid, inspection hatch to loft space, an attractive circular double glazed window offering views to the front with a door leading in to the:
Master Bedroom - A continuation of the fitted carpet as laid, attractive semi-circular double glazed window on to side elevation providing further views over the Racecourse and beyond, two Velux skylights, and a door leading in to the:
En Suite Bathroom - Exposed wood flooring, Velux skylight, and a bathroom suite comprising a bath with (H&C) mixer tap above and electric shower over, low flush WC and hand basin set into vanity unit with tiled splashback and bathroom mirror over, partly tiled walls and a heated towel rail.
Bedroom Two - Exposed wood flooring, attractive semi circular window on to side elevation.
Family Bathroom - Exposed wood flooring, Velux skylight, and a bathroom suite comprising: a bath with (H&C) mixer tap above with shower attachment and electric shower over, low flush WC, hand basin set in to vanity unit with storage boards below, tiled splashback and bathroom mirror.
Outside - The property is approached over a generous brick paved driveway retained by low level brick walling which provides ample space for the parking of a number of vehicles, with a mid height timber gate leading through to the:
Garden - Having been meticulously maintained by the current vendor to provide an area of shaped lawn bordered by established floral and herbaceous beds and complemented by an attractive paved patio area which represents an ideal space for outdoor dining and entertaining. Most notably, the gardens enjoy open views over Bangor Racecourse, making it ideal for racing enthusiasts.
There is also a slimline timber garden storage shed and a timber summer house (approx. 2.25m x 2m).
To the south eastern side of the property is a further brick paved area bordered by slate beds which are interspersed plants and shrubs with a mid height timber gate leading around to the gardens.
Services - We understand that the property has the benefit of mains water and electricity. Drainage is to a private system and the heating is provided via LPG.
Tenure - The property is said to be of freehold tenure and vacant possession will be given on completion of the purchase.
Local Authority & Council Tax - Wrexham County Borough Council, The Guildhall, Wrexham, LL11 1AY. Tel - . The property is in Council Tax Band ' D '.
Brochures
Overton Road, Bangor-On-Dee.- COUNCIL TAXA payment made to your local authority in order to pay for local services like schools, libraries, and refuse collection. The amount you pay depends on the value of the property.Read more about council Tax in our glossary page.
- Band: D
- PARKINGDetails of how and where vehicles can be parked, and any associated costs.Read more about parking in our glossary page.
- Yes
- GARDENA property has access to an outdoor space, which could be private or shared.
- Yes
- ACCESSIBILITYHow a property has been adapted to meet the needs of vulnerable or disabled individuals.Read more about accessibility in our glossary page.
- Ask agent
Overton Road, Bangor-On-Dee.
Add an important place to see how long it'd take to get there from our property listings.
__mins driving to your place
Get an instant, personalised result:
- Show sellers you’re serious
- Secure viewings faster with agents
- No impact on your credit score




Your mortgage
Notes
Staying secure when looking for property
Ensure you're up to date with our latest advice on how to avoid fraud or scams when looking for property online.
Visit our security centre to find out moreDisclaimer - Property reference 33576980. The information displayed about this property comprises a property advertisement. Rightmove.co.uk makes no warranty as to the accuracy or completeness of the advertisement or any linked or associated information, and Rightmove has no control over the content. This property advertisement does not constitute property particulars. The information is provided and maintained by Halls Estate Agents, Ellesmere. Please contact the selling agent or developer directly to obtain any information which may be available under the terms of The Energy Performance of Buildings (Certificates and Inspections) (England and Wales) Regulations 2007 or the Home Report if in relation to a residential property in Scotland.
*This is the average speed from the provider with the fastest broadband package available at this postcode. The average speed displayed is based on the download speeds of at least 50% of customers at peak time (8pm to 10pm). Fibre/cable services at the postcode are subject to availability and may differ between properties within a postcode. Speeds can be affected by a range of technical and environmental factors. The speed at the property may be lower than that listed above. You can check the estimated speed and confirm availability to a property prior to purchasing on the broadband provider's website. Providers may increase charges. The information is provided and maintained by Decision Technologies Limited. **This is indicative only and based on a 2-person household with multiple devices and simultaneous usage. Broadband performance is affected by multiple factors including number of occupants and devices, simultaneous usage, router range etc. For more information speak to your broadband provider.
Map data ©OpenStreetMap contributors.





