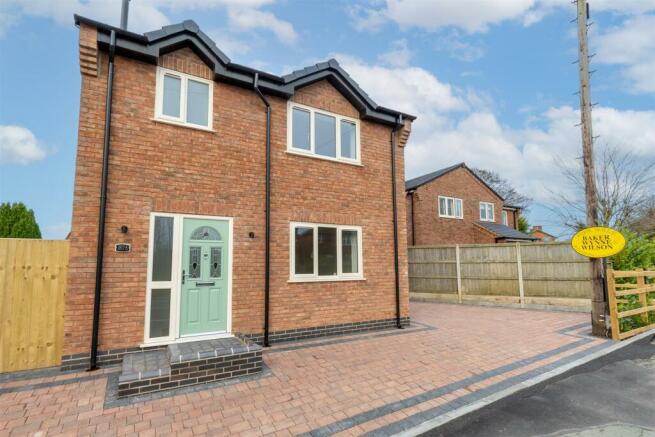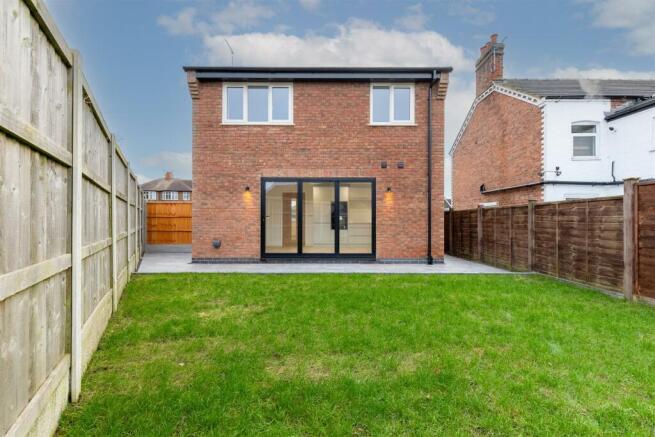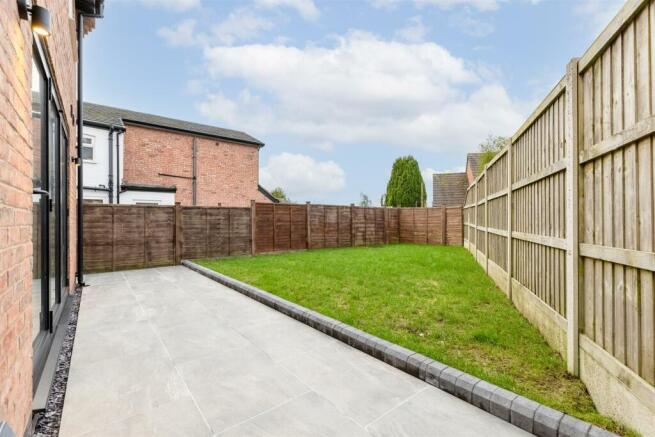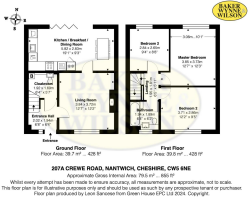Crewe Road, Willaston, Nantwich

- PROPERTY TYPE
Detached
- BEDROOMS
3
- BATHROOMS
1
- SIZE
Ask agent
- TENUREDescribes how you own a property. There are different types of tenure - freehold, leasehold, and commonhold.Read more about tenure in our glossary page.
Freehold
Description
DOUBLE GLAZED, GAS FIRED CENTRAL HEATING AND SOLAR PANELS.
A RECENTLY CONSTRUCTED DETACHED PROPERTY BUILT TO A HIGH SPECIFICATION WITH LUXURY FIXTURES AND FITTINGS. CONVENIENT TO SURROUNDING BUSINESS CENTRES.
DOUBLE GLAZED, GAS FIRED CENTRAL HEATING AND SOLAR PANELS.
Description - The property, constructed by Corey Properties Ltd using traditional brick and a tiled roof, was built to exact specifications under the supervision of local architect Terry Tew. It features high-quality fixtures and fittings throughout, including uPVC double glazing, a Baxi combination boiler, and solar panels installed on both the front and rear roofs. The kitchen boasts high-gloss fronted units equipped with Neff integrated appliances, while the main reception room, located at the front, includes an electric living flame fire. The first floor accommodates three deceptively spacious bedrooms and a well-appointed three-piece bathroom suite. Parking spaces are available at the front and side, and the rear garden offers a manageable size with a porcelain paved patio and lawned areas. The property holds an A.B.C Warranty.
Directions - From our Nantwich office proceed along Beam Street, past the bus station, at the traffic lights turn right into Millstone Lane, at the roundabout take the first exit onto Crewe Road, proceed along here, past Mount Drive and Birchin Lane and before The Peacock Public house the property situated on the left hand side.
Location & Amenites - Crewe Road has consistently been a highly desirable residential area, featuring an array of executive-style family homes located roughly 1.5 miles from the historic market town of Nantwich, which boasts an excellent selection of shopping and social amenities. Nantwich, a picturesque market town situated alongside the River Weaver, is known for its rich history, diverse specialty shops, and four supermarkets.
There are many primary schools in the area with two secondary schools/6th Forms, Brine Leas High School/BL6 Sixth Form and Malbank High School/Sixth Form College. Crewe with its fast intercity rail network (London Euston 90 minutes, Manchester 40 minutes) is 4 miles. The M6 motorway (junction 16) is 8 miles.
Accommodation - With approximate measurements comprises:
Entrance Hall - With composite front door with stain glassed windows, radiator, solid oak flooring.
Cloakroom - With low level W/C and hand basin, wall mounted Baxi combination boiler, Xpelair.
Living Room - 3.81m x 3.71m (12'6" x 12'2") - Central feature being a hole in the wall with electric living flame log fire, TV and telephone points, double glazed picture window to the front, radiator. Glass and panelled door leading to kitchen/breakfast room.
Kitchen/Breakfast Room - 5.82m x 3.12m (19'1" x 10'3") - A superb range of grey high gloss laminated front units with Neff induction hob, Neff microwave and oven. Integrated dishwasher, integrated tumble dryer and washer, Neff extractor hood, sink unit, Quartz tiled splashback, radiator, oak flooring, bi folding doors opening to rear.
Stairs Lead From Entrance Hall To First Floor Land - Access to loft with ladder.
Bedroom - 3.84m x 3.05m (12'7" x 10'0") - TV point, radiator, double glazed window to rear.
Bedroom - 3.71m x 2.84m (12'2" x 9'4") - Radiator, double glazed window to front.
Bedroom - 2.84m x 2.59m (9'4" x 8'6") - Double glazed window, radiator.
Bathroom - White suite with matt black taps and shower heads, panel bath with mixer unit, shower over, shower screen, vanity wash basin with cupboards under, low level enclosed W/C, attractive retro tiled walls, double glazed window to front, downlighters, radiator.
Outside - To the front there is a cobbled set leading to parking area with access either side by pathway with porcelain patio slabs, triangular shaped lawn, Westerly facing.
Services - All mains services are connected to the property.
N.B. Tests have not been made of electrical, water, drainage and heating systems and associated appliances, nor confirmation obtained from the statutory bodies of the presence of these services. The information given should therefore be verified prior to a legal commitment to purchase.
Tenure - Freehold.
Viewing - By appointment with Baker Wynne and Wilson
Tel:
Brochures
Crewe Road, Willaston, NantwichBrochure- COUNCIL TAXA payment made to your local authority in order to pay for local services like schools, libraries, and refuse collection. The amount you pay depends on the value of the property.Read more about council Tax in our glossary page.
- Ask agent
- PARKINGDetails of how and where vehicles can be parked, and any associated costs.Read more about parking in our glossary page.
- Yes
- GARDENA property has access to an outdoor space, which could be private or shared.
- Yes
- ACCESSIBILITYHow a property has been adapted to meet the needs of vulnerable or disabled individuals.Read more about accessibility in our glossary page.
- Ask agent
Energy performance certificate - ask agent
Crewe Road, Willaston, Nantwich
Add an important place to see how long it'd take to get there from our property listings.
__mins driving to your place
Get an instant, personalised result:
- Show sellers you’re serious
- Secure viewings faster with agents
- No impact on your credit score



Your mortgage
Notes
Staying secure when looking for property
Ensure you're up to date with our latest advice on how to avoid fraud or scams when looking for property online.
Visit our security centre to find out moreDisclaimer - Property reference 33577049. The information displayed about this property comprises a property advertisement. Rightmove.co.uk makes no warranty as to the accuracy or completeness of the advertisement or any linked or associated information, and Rightmove has no control over the content. This property advertisement does not constitute property particulars. The information is provided and maintained by Baker Wynne & Wilson, Nantwich. Please contact the selling agent or developer directly to obtain any information which may be available under the terms of The Energy Performance of Buildings (Certificates and Inspections) (England and Wales) Regulations 2007 or the Home Report if in relation to a residential property in Scotland.
*This is the average speed from the provider with the fastest broadband package available at this postcode. The average speed displayed is based on the download speeds of at least 50% of customers at peak time (8pm to 10pm). Fibre/cable services at the postcode are subject to availability and may differ between properties within a postcode. Speeds can be affected by a range of technical and environmental factors. The speed at the property may be lower than that listed above. You can check the estimated speed and confirm availability to a property prior to purchasing on the broadband provider's website. Providers may increase charges. The information is provided and maintained by Decision Technologies Limited. **This is indicative only and based on a 2-person household with multiple devices and simultaneous usage. Broadband performance is affected by multiple factors including number of occupants and devices, simultaneous usage, router range etc. For more information speak to your broadband provider.
Map data ©OpenStreetMap contributors.




