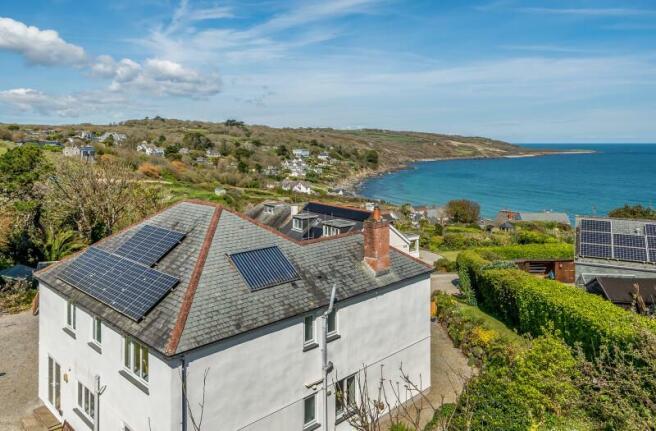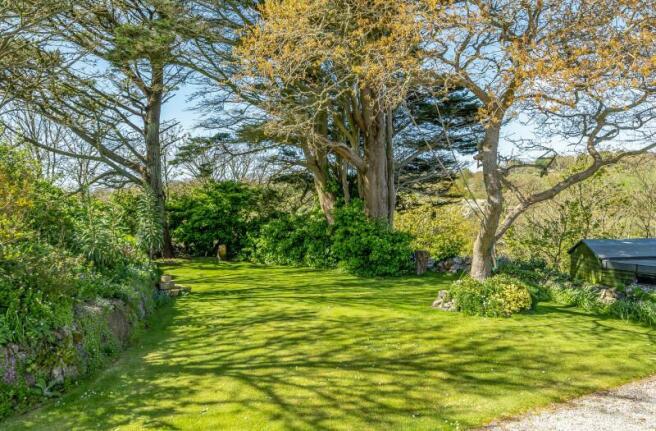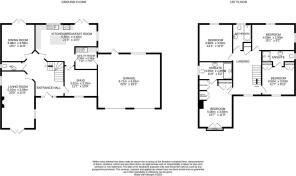4 bedroom detached house for sale
Chymbloth Way, Coverack

- PROPERTY TYPE
Detached
- BEDROOMS
4
- BATHROOMS
3
- SIZE
Ask agent
- TENUREDescribes how you own a property. There are different types of tenure - freehold, leasehold, and commonhold.Read more about tenure in our glossary page.
Freehold
Key features
- BEAUTIFULLY PRESENTED COASTAL RESIDENCE
- SUPERB MARINE & COASTAL OUTLOOK OVER THE VILLAGE & BAY
- GENEROUS VERSATILE ACCOMMODATION
- MATURE GARDENS
- DOUBLE GARAGE & PARKING FOR SEVERAL VEHICLES
Description
The property is currently run as an Airbnb but would be equally suitable as a super family home.
The property offers generous, versatile accommodation, in brief providing on the ground floor: an impressive entrance hallway, lounge, snug/study, beautifully appointed kitchen/breakfast room, dining room and utility room. On the first floor a family bathroom, four bedrooms, two of which are en-suite, with the master having a Juliet balcony enjoying the fantastic marine outlook.
To the outside a driveway with parking for several vehicles, double garage and lovely mature gardens that wrap themselves around the property.
Coverack itself is a quintessential Cornish fishing village being situated on the Lizard Peninsula, which has been designated as an area of outstanding natural beauty. The cove itself has a lovely sandy beach which is a popular centre for water sports that include windsurfing, stand-up paddle boarding, sailing and diving. There is an attractive harbour from which a small fleet of traditional fishing boats operate and land their daily catch. There is a public house, restaurants, a shop
selling local produce and a primary school. St Keverne village is a short drive away and has number of shops, including a butcher's and doctors' surgery whilst comprehensive schooling can be found in the nearby village of Mullion. The bustling market town of Helston, which has more extensive amenities including national stores and supermarkets, is some eight miles distant.
THE ACCOMMODATION COMPRISES (DIMENSIONS APPROX)
Part-glazed door with glazed side panels leading to
ENTRANCE HALLWAY
An impressive space with engineered wood flooring and a turning staircase rising to the first floor with feature lights, as well as doors to
LOUNGE
6.10m x 3.59m (20'0" x 11'9")
A triple aspect room with views to the garden seating area and across the bay towards Lowland Point. There is an impressive wood burner set on a polished stonehearth and a feature pendant light.
KITCHEN/BREAKFAST ROOM
6.5m x 4.40m (max measurements) (21'3" x 14'5" (max measurments))
A super space with smart fitted kitchen that comprises stone effect worktops incorporating a one and a half bowl stainless steel sink drainer with mixer tap and attractive tiled splash-back. There are a mixture of base and drawer units under with wall units over, a built in refrigerator and Belling electric range cooker with stainless steel chimney-style hood over, central island unit again with stone effect worktops and a number of storage cupboards under. Windows to the rear and side
aspect overlooking the gardens, along with glazed French doors that also lead out. Tiling to the floor and the room is lit by a series of down lighters. With door to
UTILITY ROOM
2.39m x 2.38m (7'10" x 7'9")
A useful space with stone effect worktop that incorporates a one and a half bowl stainless steel sink drainer, a number of base units under and wall units over whilst spaces are provided for a washing machine, tumble dryer and fridge freezer. There are two large storage cupboards. The room has tiling to the floor and a service door back to the garage.
From the kitchen, a further door leads back to the
STUDY/SNUG
3.52 x 3.29m (11'6" x 10'9")
With a window to the front aspect with a view to the sea.
DINING ROOM
3.98 x 3.59m (13'0" x 11'9")
With engineered wood flooring and glazed French doors that lead out onto the gardens.
CLOAKROOM
Wash hand basin set into a vanity unit with mixer tap, tiled splash-back, dual flush W.C., window to the side aspect, extractor and tiling to the floor.
From the impressive hallway, a lovely turning staircase leads up to the galleried first floor landing which has a window to the front aspect enjoying a super marine and coastal outlook. There is an impressive, modern chandelier-style light and a cupboard with slatted shelving for linen. With doors to
MASTER BEDROOM5.06m x 3.59m (16'7" x 11'9")
A super space with glazed doors that lead to the Juliet balcony where a fantastic coastal and marine outlook can be enjoyed. There are a number of built-in wardrobes and a door to
EN SUITE SHOWER ROOM
Beautifully appointed with a walk-in tiled and glazed shower cubicle with shower having large drencher head. Wash hand basin set into a vanity unit with storage under and lit mirror with further shelving and storage over, dual flush W.C., shaver socket, two obscured windows to the side aspect, ladder style chrome drying radiator, extractor, tiling to the floor and the room is lit by a series of down lighters.
BEDROOM 2
3.52m x 3.03m (11'6" x 9'11")
With window to the front aspect, again enjoying the fantastic marine and coastal outlook, two built-in wardrobes with door to
EN-SUITE SHOWER ROOM
Beautifully appointed with glazed and tiled walk-in shower cubicle, wash hand basin with mixer tap and tiled splashback with mirror over, dual flush W.C., feature glass shelf, chrome ladder style drying radiator, obscured window to the side aspect and tiling to the floor.
BEDROOM 3
3.98m x 3.59m (13'0" x 11'9")
With a window to the rear aspect overlooking the gardens.
BEDROOM 4 4.58m x 2.80m (15'0" x 9'2")
With windows to both the rear and side aspects overlooking the gardens.
FAMILY BATHROOM
Nicely appointed, featuring a panelled bath with mixer tap and a mixer shower arrangement over, with a tiled splashback and glass shower screen. Dual flush W.C., wash hand basin with mixer tap having a tiled splash-back and feature lit mirror over. Obscured glazed window to the rear aspect, shaver socket, tiling to the floor, extractor and the room is lit by a series of down lighters.
OUTSIDE
To the front of the property there is a driveway with parking for several vehicles leading to the attached garage.
GARAGE
6.71m x 5.81m (22'0" x 19'0")
This double garage has two up and over doors one of which is electric, as well as power points, lighting and a Grant oil boiler. There is a workbench at the rear with window out onto the garden and a loft hatch to a further storage area. Control unit for solar panels and service door back to the utility room.
GARDENS
The beautifully mature gardens cradle the property, comprising a hard landscaped seating area at the front, enjoying a view to the sea. To the side and the rear there is an impressive stone wall and hedging which encloses the garden, offering good degrees of privacy. A lawned area with trees and shrubs at its border, raised beds housing many mature trees and shrubs. Steps rise to a further orchard area planted with a number of fruit trees and from many points within the garden sea and country views can be enjoyed.
AGENT'S NOTE ONE
We are advised by the vendor the driveway is shared between three other properties with shared maintenance. There is a common turning area on the driveway.
AGENT'S NOTE TWO
We are advised tree preservation orders are in place within the curtilage of the property.
AGENT'S NOTE THREE
The property next door has planning permission to re-site its garage please see Cornwall planning portal application number PA24/05814
CONSERVATION AREA
We understand this property is located in a conservation area. For details of conservation areas visit Cornwall Mapping and use the Council's interactive map.
MOBILE & BROADBAND
To check the broadband and mobile coverage for this property please refer to the attached brochure.
ANTI MONEY LAUNDERING NOTE
We are required by law to ask all purchasers for verified ID prior to instructing a sale
PROOF OF FINANCE-PURCHASERS Prior to agreeing a sale, we will require proof of financial ability to purchase which will include an agreement in principle for a mortgage and/or proof of cash funds.
Brochures
BROCHURE- COUNCIL TAXA payment made to your local authority in order to pay for local services like schools, libraries, and refuse collection. The amount you pay depends on the value of the property.Read more about council Tax in our glossary page.
- Ask agent
- PARKINGDetails of how and where vehicles can be parked, and any associated costs.Read more about parking in our glossary page.
- Yes
- GARDENA property has access to an outdoor space, which could be private or shared.
- Yes
- ACCESSIBILITYHow a property has been adapted to meet the needs of vulnerable or disabled individuals.Read more about accessibility in our glossary page.
- Ask agent
Chymbloth Way, Coverack
Add an important place to see how long it'd take to get there from our property listings.
__mins driving to your place
Get an instant, personalised result:
- Show sellers you’re serious
- Secure viewings faster with agents
- No impact on your credit score
Your mortgage
Notes
Staying secure when looking for property
Ensure you're up to date with our latest advice on how to avoid fraud or scams when looking for property online.
Visit our security centre to find out moreDisclaimer - Property reference 3679. The information displayed about this property comprises a property advertisement. Rightmove.co.uk makes no warranty as to the accuracy or completeness of the advertisement or any linked or associated information, and Rightmove has no control over the content. This property advertisement does not constitute property particulars. The information is provided and maintained by Christophers, Helston. Please contact the selling agent or developer directly to obtain any information which may be available under the terms of The Energy Performance of Buildings (Certificates and Inspections) (England and Wales) Regulations 2007 or the Home Report if in relation to a residential property in Scotland.
*This is the average speed from the provider with the fastest broadband package available at this postcode. The average speed displayed is based on the download speeds of at least 50% of customers at peak time (8pm to 10pm). Fibre/cable services at the postcode are subject to availability and may differ between properties within a postcode. Speeds can be affected by a range of technical and environmental factors. The speed at the property may be lower than that listed above. You can check the estimated speed and confirm availability to a property prior to purchasing on the broadband provider's website. Providers may increase charges. The information is provided and maintained by Decision Technologies Limited. **This is indicative only and based on a 2-person household with multiple devices and simultaneous usage. Broadband performance is affected by multiple factors including number of occupants and devices, simultaneous usage, router range etc. For more information speak to your broadband provider.
Map data ©OpenStreetMap contributors.







