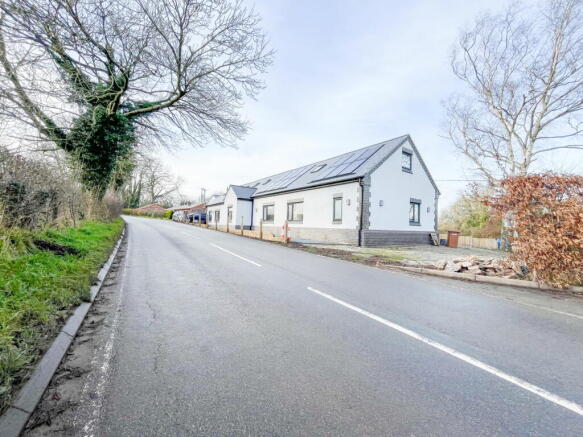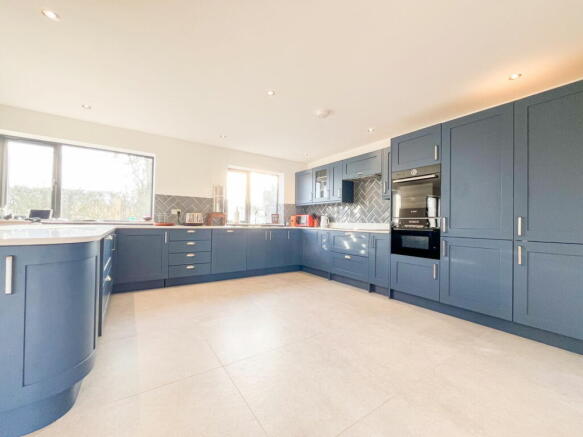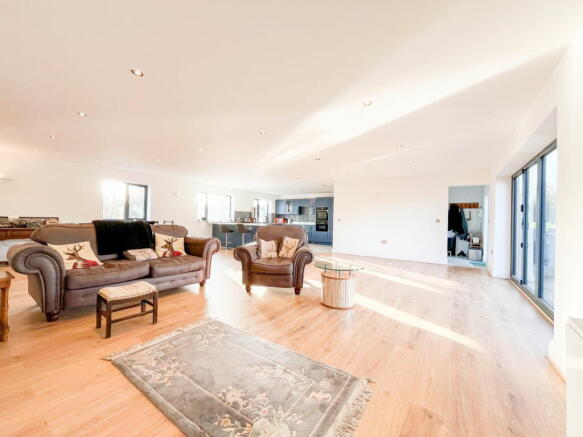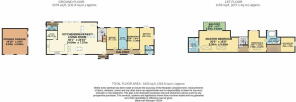Woodholme, Kirby Lane, Leicester.

- PROPERTY TYPE
Detached
- BEDROOMS
5
- BATHROOMS
4
- SIZE
Ask agent
- TENUREDescribes how you own a property. There are different types of tenure - freehold, leasehold, and commonhold.Read more about tenure in our glossary page.
Ask agent
Key features
- Woodholme, an exceptional five-bedroom detached residence in Kirkby Lane, Peckleton, Leicester, LE9 7RD.
- Recently improved, the property offers versatile accommodations perfect for modern living.
- Carpets are included, and upon acceptance, the buyer will have the delightful opportunity to select their preferred colour and design.
- Ground floor - Three generously sized bedrooms, including one with a private ensuite, Family bathroom and a cloakroom.
- First floor - Two additional bedrooms, both with ensuite, one includes a versatile connecting room for customisation.
- The master bedroom features an enclosed balcony with stunning views of the rolling countryside.
- Includes a double driveway and a large detached double garage, plus a rear patio and expansive garden ready to be lawned.
- Culinary Dream Kitchen equipped with modern appliances, sleek Corian surfaces, and ample base and wall units.
- Underfloor heating, stylish inset spotlights, and bi-fold doors that enhance natural light throughout the home.
- This property comes to the market with no chain, offering a quick move-in option and a Council Tax Band of G.
Description
Discover Luxury Living at Woodholme. A Five-Bedroom Detached Residence in Kirkby Lane, Peckleton, Leicester, LE9 7RD
Woodholme, a remarkable five-bedroom detached property that defines luxury and spacious living. Nestled in the picturesque Kirkby Lane, a captivating and incredibly spacious property that has recently undergone extensive improvements, nearing completion, to offer versatile accommodations tailored for modern living. Nestled in a picturesque setting with open views of rolling countryside, this home is an exceptional find for families and discerning buyers alike.
The accommodation briefly consists of an inviting entrance that leads into a vast open-plan living area featuring a modern kitchen and a handy utility room. On the ground floor, you will find three generously sized bedrooms, one of which includes a private ensuite for added convenience and a cloakroom. The first floor houses two additional bedrooms, each equipped with its own ensuite bathroom. One of these bedrooms boasts a connecting room that can be creatively transformed into a spacious dressing room, a playful playroom, or a productive home office. The master suite features an enclosed balcony that offers stunning views of the rolling countryside, providing a serene retreat. Outside, you’ll find a double driveway leading to a large detached double garage. The rear of the property features a patio area, while the expansive garden is ready to be lawned, creating an inviting outdoor space for relaxation and enjoyment.
Step into the heart of the home, a large living kitchen space that seamlessly marries style with functionality. Featuring stunning wooden flooring and an abundance of natural light due to bi-fold doors that open to the rear garden, this area is ideal for entertaining and family gatherings. Stylish inset spotlights and luxurious underfloor heating enhance the atmosphere, while a practical storage area and thoughtfully designed stairs lead you to the first floor.
The kitchen is a culinary dream, boasting an exceptional range of contemporary base and wall units that are both aesthetically pleasing and highly functional. Adorned with sleek Corian work surfaces and a convenient inset one-and-a-half drainer sink with a stylish mixer tap, this space makes cooking a delight. Equipped with top-of-the-line appliances, including an inset Neff electric hob, a separate built-in Bosch oven and microwave, and an integrated fridge and freezer, this kitchen is a perfect blend of style and state-of-the-art technology.
Conveniently adjacent, the ground floor features a cozy bedroom with double-glazed french doors leading to the rear, offering a private retreat. Accompanied by a luxurious ensuite with a corner shower cubicle, a vanity sink unit, and well-designed low-level flush WC, this space promises relaxation and comfort.
Two additional ground floor bedrooms boast delightful views of the expansive rear garden and countryside views, with underfloor heating adding an extra touch of luxury. A thoughtfully appointed ground floor bathroom complete with a bath, walk-in rain effect shower, and contemporary finishing completes this level, ensuring every family member can enjoy their privacy.
Ascend to the first floor, where you are welcomed by a spacious landing adorned with inset spotlights and a spindle balustrade. The master suite is a sanctuary in itself, featuring two Velux windows and french doors that open onto a charming balcony — perfect for soaking in the serene surroundings. The luxurious ensuite boasts a walk-in shower, a chic free-standing bath, and elegant finishing touches, including a Velux window that invites natural light.
Bedroom two is equally impressive, offering access to eaves storage and its own ensuite featuring a raised free-standing bath, allowing you to indulge in picturesque views of rolling countryside. This lovely bedroom room has a versatile interconnecting space that can serve as a playroom, dressing room, or home office.
The outdoor area is as captivating as the interiors. To the front, a spacious driveway affords parking for several vehicles and leads to a generously sized detached double garage (21'8" x 19'8"). The rear garden, featuring a large patio area ideal for alfresco dining, while uninterrupted views extend beyond, providing a perfect backdrop for outdoor enjoyment.
This beautiful home comes to the market with no chain, making it a perfect choice for those looking to settle in quickly. Council Tax Band: G ensures you are in good standing within a welcoming community.
Don’t miss the opportunity to make this remarkable property your forever home—where contemporary luxury meets enchanting countryside living.
Kirkby Lane in Peckleton, Leicester, is conveniently located near several transport facilities that enhance accessibility to the surrounding areas.
Carpets are included, and upon acceptance, the buyer will have the delightful opportunity to select their preferred colour and design.
Nearest train Stations and Transport Links
1. Narborough Station: Approximately 4.5 miles away, Narborough Station offers regular train services to Leicester, providing easy access to the city center and beyond. This station is well-suited for commuters looking to travel to London or other major cities.
2. Leicester Station: About 6 miles from Kirkby Lane, Leicester Station serves as a major hub for regional and national train services, including direct connections to London, Birmingham, and Nottingham. The station is also within reach of various local bus routes, further enhancing transport options.
Major Road Network:
Kirkby Lane benefits from close proximity to key road networks, including the A47 and M1 motorway. The A47 runs nearby, providing direct access to Leicester and connecting to the M1 at junction 21, enabling quick travel to major cities like Nottingham and Coventry. This strategic location makes it an ideal spot for those who prioritise both connectivity and a peaceful countryside lifestyle.
Opening Hours
Sterling Homes area open seven days a week until 7pm each day.
Free Valuations
Please contact us directly if you would like to book a free valuation on your property
Money Laundering
In order to comply with Money Laundering regulations, prospective purchasers will be required to produce identification documents. Thank you for your cooperation
Property Misdescription
Sterling Homes have not tested any of the electrical, central heating, appliances or equipment. Purchasers should make their own investigations as to the workings of the relevant items. All room measurements and mileages quoted in these sales particulars are approximate. These are issued in good faith, but do not constitute representations of fact or form part of any offer or contract. The matters referred to in these particulars should be independently verified by prospective buyers or tenants. Neither Sterling Homes nor any of its employees or agents has any authority to make or give any representation or warranty whatever in relation to this property.
Brochures
Brochure 1- COUNCIL TAXA payment made to your local authority in order to pay for local services like schools, libraries, and refuse collection. The amount you pay depends on the value of the property.Read more about council Tax in our glossary page.
- Band: G
- PARKINGDetails of how and where vehicles can be parked, and any associated costs.Read more about parking in our glossary page.
- Garage,Driveway,Off street
- GARDENA property has access to an outdoor space, which could be private or shared.
- Private garden
- ACCESSIBILITYHow a property has been adapted to meet the needs of vulnerable or disabled individuals.Read more about accessibility in our glossary page.
- Ask agent
Energy performance certificate - ask agent
Woodholme, Kirby Lane, Leicester.
Add an important place to see how long it'd take to get there from our property listings.
__mins driving to your place
Get an instant, personalised result:
- Show sellers you’re serious
- Secure viewings faster with agents
- No impact on your credit score
Your mortgage
Notes
Staying secure when looking for property
Ensure you're up to date with our latest advice on how to avoid fraud or scams when looking for property online.
Visit our security centre to find out moreDisclaimer - Property reference S1172220. The information displayed about this property comprises a property advertisement. Rightmove.co.uk makes no warranty as to the accuracy or completeness of the advertisement or any linked or associated information, and Rightmove has no control over the content. This property advertisement does not constitute property particulars. The information is provided and maintained by Sterling Homes, Birmingham. Please contact the selling agent or developer directly to obtain any information which may be available under the terms of The Energy Performance of Buildings (Certificates and Inspections) (England and Wales) Regulations 2007 or the Home Report if in relation to a residential property in Scotland.
*This is the average speed from the provider with the fastest broadband package available at this postcode. The average speed displayed is based on the download speeds of at least 50% of customers at peak time (8pm to 10pm). Fibre/cable services at the postcode are subject to availability and may differ between properties within a postcode. Speeds can be affected by a range of technical and environmental factors. The speed at the property may be lower than that listed above. You can check the estimated speed and confirm availability to a property prior to purchasing on the broadband provider's website. Providers may increase charges. The information is provided and maintained by Decision Technologies Limited. **This is indicative only and based on a 2-person household with multiple devices and simultaneous usage. Broadband performance is affected by multiple factors including number of occupants and devices, simultaneous usage, router range etc. For more information speak to your broadband provider.
Map data ©OpenStreetMap contributors.





