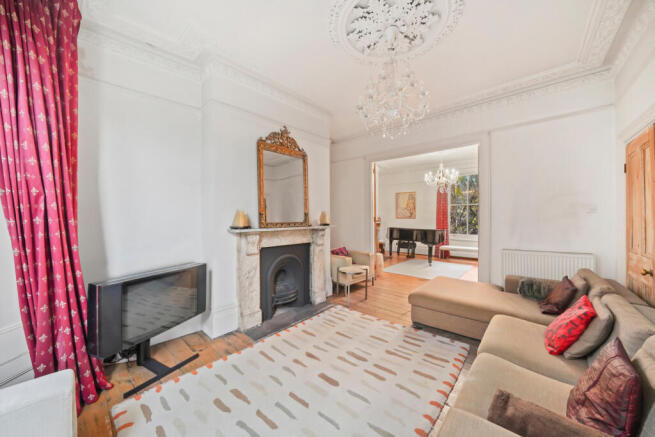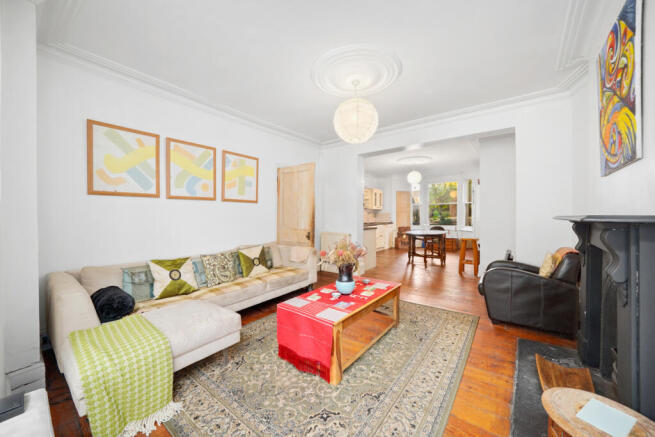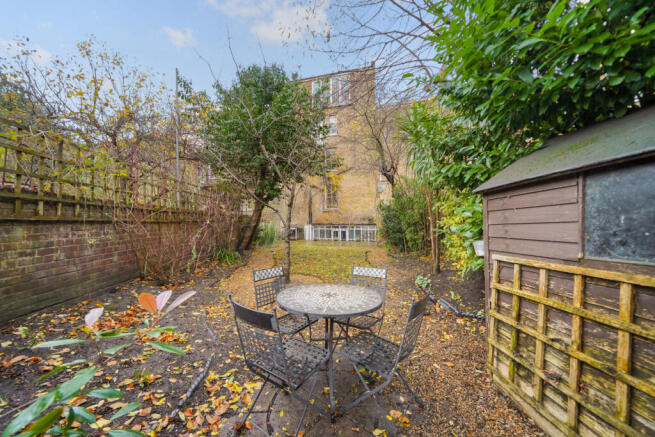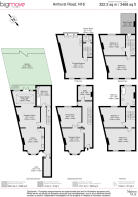6 bedroom terraced house for sale
Amhurst Road, Stoke Newington, N16

- PROPERTY TYPE
Terraced
- BEDROOMS
6
- BATHROOMS
3
- SIZE
3,500 sq ft
325 sq m
- TENUREDescribes how you own a property. There are different types of tenure - freehold, leasehold, and commonhold.Read more about tenure in our glossary page.
Freehold
Key features
- OFFERS IN EXCESS OF £2,800,000
- £350 OFF LEGAL FEES IN BUY WITH BIGMOVE
- SIX HUGE BEDROOMS
- TWO FULL FLOORS OF LIVING SPACE
- LARGE PLOT SIZE
- HIGH CEILINGS AND PERIOD FEATURES
- SECONDS TO STOKE NEWINGTON HIGH STREET
- ONE OF LARGEST HOUSES IN AREA
Description
NEARLY 3,500 SQ FT OF INTERNAL SPACE | FIVE STOREY HOME IN THE HEART OF STOKE NEWINGTON WITH GRAND ROOMS | HUGE OVERALL PLOT SIZE WITH SOUTH FACING GARDEN & ROOFTOP TERRACE | PERIOD FEATURES GALORE | FIVE DOUBLE BEDROOMS AND SEPARATE STUDY | HUGE POTENTIAL TO FURTHER EXTEND | VAST KITCHEN / DINER / LIVING ROOM OCCUPYING ALL OF ONE FLOOR…
OFFERS IN EXCESS OF £2,800,000
One of the largest homes that has been on the market in the last decade in N16, located right in the heart of Stoke Newington and its much loved amenities, is this five storey 1860’s house offering nearly 3,500 square feet of internal space and sitting on one of the largest plots in the area with a 62 foot long garden. Boasting two full floors of living space, five bedrooms including a ginormous master suite with bi-folding doors and balcony over-looking the City and three bathrooms, this home is perfect for buyers seeking space, style and location.
This home comprises a whole open plan floor on the lower level, with a kitchen, dining, living room and a bathroom/ utility room just off the hallway. With the lower floor being an original part of the house, the ceiling height is great and a huge glass roof and wall to wall windows (facing south) ensure daylight is flooded throughout. The original floorboards are present and adds character along with the imposing fireplace.
The raised ground floor comprises a very grand, dual aspect through-lounge, with high ceilings, original cornicings and ceiling roses, the same original floorboards that run throughout and huge sash windows with original shutters. This floor is complete with a study, a perfect size with a south facing window overlooking the garden catching all day light.
Across the next two upper floors are four large double bedrooms, each bathed in natural light and showcasing period details like ornate fireplaces, gorgeous wooden floors and tall windows. Two bathrooms are situated on these levels, alongside a fabulous south facing rooftop terrace that provides sweeping views of the surrounding Stoke Newington neighbourhood—a true urban sanctuary.
The top floor is a real show stopper and one of the largest master bedrooms you will see in the area. Measuring almost 500square foot (average size of a 1 bed flat in London) this room has dual aspect windows and being on the top floor benefits from south facing, wall to wall, bi-folding doors with a glass balcony offering stunning rooftop views across London.
The rear garden is a rare gem: expansive and serene, with mature trees and plenty of space for entertaining, gardening, or relaxing. Its size also presents exciting possibilities for further development (STPP), offering room to expand the home while still maintaining more than ample outdoor space.
Further benefiting from permit parking, modern heating system, grand entrance hallway and landing spaces, large front garden and a beautiful brick façade, this property has it all.
Located in the vibrant and highly desirable Stoke Newington and less than a 20 second walk to the nearest amenities including a farmers market, independent shops, organic cafes and just a short stroll to some of the best restaurants in Stoke Newington and Dalston.
Nearby green spaces, including Clissold Park and Abney Park, are perfect for families, dog walkers, and outdoor enthusiasts with playgrounds, sports fields, a bowling green, a skatepark bowl, tennis courts and a paddling pool.
Nearby schools are rated ‘Outstanding’ by Ofsted ranging from Primary up to final education.
Transportation is likewise excellent, with Dalston Kingsland, Rectory Road, and Stoke Newington overground stations all within a half-mile radius, providing easy access to the City and beyond.
A combination of the huge size and character of the home and local open spaces, schools and excellent amenities are why this home will make an excellent purchase for an array of buyers.
OFFERS IN EXCESS OF £2,800,000
VIEWINGS BY APPOINTMENT ONLY
FREEHOLD
(please note some of the sellers personal items have been digitally removed from the pictures).
- COUNCIL TAXA payment made to your local authority in order to pay for local services like schools, libraries, and refuse collection. The amount you pay depends on the value of the property.Read more about council Tax in our glossary page.
- Band: F
- PARKINGDetails of how and where vehicles can be parked, and any associated costs.Read more about parking in our glossary page.
- Yes
- GARDENA property has access to an outdoor space, which could be private or shared.
- Yes
- ACCESSIBILITYHow a property has been adapted to meet the needs of vulnerable or disabled individuals.Read more about accessibility in our glossary page.
- Ask agent
Amhurst Road, Stoke Newington, N16
Add an important place to see how long it'd take to get there from our property listings.
__mins driving to your place
Get an instant, personalised result:
- Show sellers you’re serious
- Secure viewings faster with agents
- No impact on your credit score
Your mortgage
Notes
Staying secure when looking for property
Ensure you're up to date with our latest advice on how to avoid fraud or scams when looking for property online.
Visit our security centre to find out moreDisclaimer - Property reference bigmove_1007152904. The information displayed about this property comprises a property advertisement. Rightmove.co.uk makes no warranty as to the accuracy or completeness of the advertisement or any linked or associated information, and Rightmove has no control over the content. This property advertisement does not constitute property particulars. The information is provided and maintained by bigmove estate agents, Hackney. Please contact the selling agent or developer directly to obtain any information which may be available under the terms of The Energy Performance of Buildings (Certificates and Inspections) (England and Wales) Regulations 2007 or the Home Report if in relation to a residential property in Scotland.
*This is the average speed from the provider with the fastest broadband package available at this postcode. The average speed displayed is based on the download speeds of at least 50% of customers at peak time (8pm to 10pm). Fibre/cable services at the postcode are subject to availability and may differ between properties within a postcode. Speeds can be affected by a range of technical and environmental factors. The speed at the property may be lower than that listed above. You can check the estimated speed and confirm availability to a property prior to purchasing on the broadband provider's website. Providers may increase charges. The information is provided and maintained by Decision Technologies Limited. **This is indicative only and based on a 2-person household with multiple devices and simultaneous usage. Broadband performance is affected by multiple factors including number of occupants and devices, simultaneous usage, router range etc. For more information speak to your broadband provider.
Map data ©OpenStreetMap contributors.





