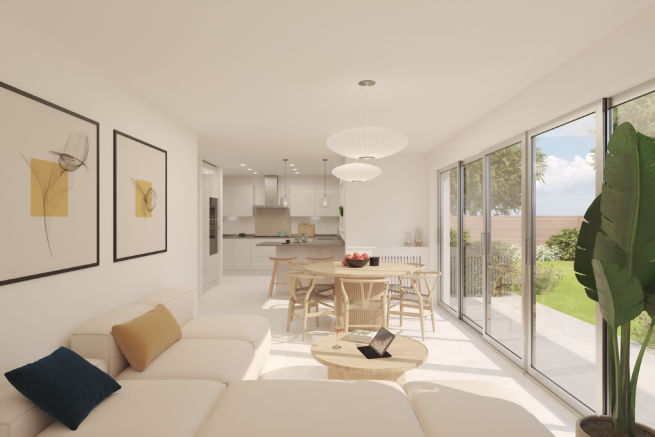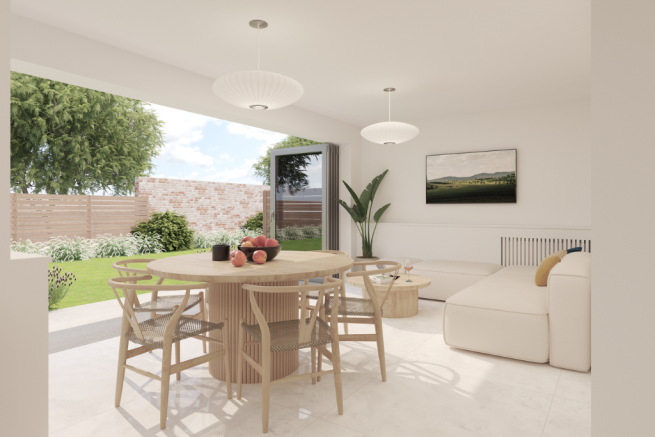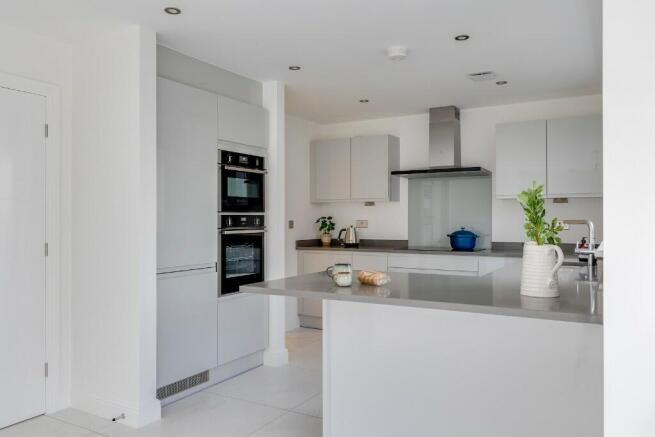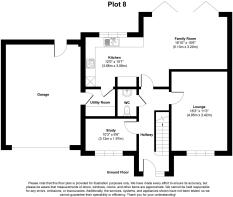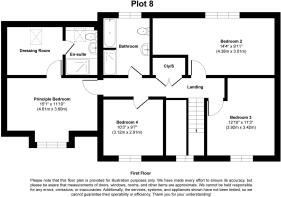SALES OFFICE OPEN - Saturdays 10-12pm

- PROPERTY TYPE
Detached
- BEDROOMS
4
- BATHROOMS
2
- SIZE
1,735 sq ft
161 sq m
- TENUREDescribes how you own a property. There are different types of tenure - freehold, leasehold, and commonhold.Read more about tenure in our glossary page.
Freehold
Key features
- Craftsman built with the option to personalise and create your own unique home!
- Large corner plot on a bespoke development of just 8 homes
- Stunning kitchen/dining/living room with bifold doors opening into the garden
- 4 double bedrooms, 2 with dressing areas
- Energy efficient, incorporating a whole house ventilation & heat recovery system
- Alarm and integral garage with EV Charger
- Ten-Year NHBC Guarantee
- Last plot remaining!
- Great transport links, excellent schools and loads to do within easy reach, from country walks to city life
- Interested in this home? Contact us to arrange an appointment, or visit us on-site on Fridays from 2 to 5 pm and Saturdays from 10 to 12 pm
Description
The Chantry, (Off Church Lane), Sandbach, Cheshire, CW11 2AN
CUSTOMISE YOUR NEW HOME
Did you know you could completely customise your new home before you move in?
This luxury new home, built to exacting standards, can be personalised to your requirements to create your own unique home!
Before you reserve this home, you'll get to work with Ian, the builder, to choose kitchen and bathroom options and have a bespoke range of upgrades and optional extras available.
You can choose your kitchen, tiles, flooring... turn the garage into another room... in fact, everything you want to create your Grand Design - without the hassle.
We can even help you sell your existing property.
HOW IT WORKS
You reserve at a fixed price once everything is specified.
Ian creates your beautiful new home for you. Then, all you have to do is move in to your gorgeous new home, which already has everything you want in place!
BACKGROUND
This stunning property is one of just two remaining plots available at The Chantry, an exclusive development of eight homes nestled off Church Lane in Sandbach.
Crafted by the renowned family-run Chelmere Homes, which has over 30 years of experience, each property showcases meticulous workmanship and fine finishes.
Chelmere Homes' Managing Director, Ian Wilkinson, personally oversees every detail. Drawing on his background as a quantity surveyor he oversees a practical, high-quality build process, employing a highly skilled team and using quality materials.
Ian's integrity and commitment to excellence shine through in every corner of these beautifully landscaped homes.
Located just a 5-minute drive from the M6, The Chantry offers a lifestyle that combines the best of all worlds: countryside charm and urban convenience. In addition to the independent shops and eateries in Sandbach town centre, you are surrounded by charming market towns and rolling Cheshire countryside. Cheshire's "Golden Triangle" is just 15 minutes away. Manchester, Chester, Liverpool and Birmingham are all less than an hour's drive and there's easy access to railway and airport links.
Got kids? Sandbach is home to excellent schools and a host of family and community activities.
Liz and her family bought a home on the first phase of the development. "We've been here nearly two years now and ABSOLUTELY LOVE IT! Initially, I hesitated, put off by the motorway noise in the garden when we first viewed - you can't hear anything in the house. But having looked around, the space, price and quality of the build were unbeatable. We almost missed out - by the time we'd made up our mind someone else was also wanted the plot and we ended up negotiating with Jane (the estate agent) while we were in Spain on holiday. But it was worth it. I can honestly say I don't even notice the road now - it's just white noise. Ian is an exceptional builder - I can't recommend him enough. As I said, we love living here!"
ACCOMMODATION
Ground Floor:
Hallway
Kitchen 3.66m x 3.08m (max)
Utility
Family Room 5.13m x 3.2m
Lounge 4.95m x 3.42m
Study 3.12m x 1.97m
Downstairs W/C
First Floor:
Landing
Bedroom One 4.61m x 3.6m
Dressing Room
Ensuite
Bedroom Two 4.38m x 3.01m
Dressing Room
Bedroom Three 3.92m 3.42m
Bedroom Four 3.12m x 2.91m (max
Bathroom
Garage
INTERESTED IN THIS HOME?
Please give us a call to book an appointment when we devote time to show you around our homes and answer any questions, or call in on-site Fridays between 2-5 pm and Saturdays between 10-12 pm - just drive through the Harris Fencing into the site at the back of the development and park at the end of the development.
NB Images are artists impressions and examples of kitchens and bathrooms from another plot to give you ideas.
- COUNCIL TAXA payment made to your local authority in order to pay for local services like schools, libraries, and refuse collection. The amount you pay depends on the value of the property.Read more about council Tax in our glossary page.
- Ask agent
- PARKINGDetails of how and where vehicles can be parked, and any associated costs.Read more about parking in our glossary page.
- Garage,Driveway,EV charging
- GARDENA property has access to an outdoor space, which could be private or shared.
- Front garden,Patio,Back garden
- ACCESSIBILITYHow a property has been adapted to meet the needs of vulnerable or disabled individuals.Read more about accessibility in our glossary page.
- Level access
Energy performance certificate - ask agent
SALES OFFICE OPEN - Saturdays 10-12pm
Add an important place to see how long it'd take to get there from our property listings.
__mins driving to your place
Get an instant, personalised result:
- Show sellers you’re serious
- Secure viewings faster with agents
- No impact on your credit score
Your mortgage
Notes
Staying secure when looking for property
Ensure you're up to date with our latest advice on how to avoid fraud or scams when looking for property online.
Visit our security centre to find out moreDisclaimer - Property reference 0006. The information displayed about this property comprises a property advertisement. Rightmove.co.uk makes no warranty as to the accuracy or completeness of the advertisement or any linked or associated information, and Rightmove has no control over the content. This property advertisement does not constitute property particulars. The information is provided and maintained by Houz Hunter, Covering Cheshire. Please contact the selling agent or developer directly to obtain any information which may be available under the terms of The Energy Performance of Buildings (Certificates and Inspections) (England and Wales) Regulations 2007 or the Home Report if in relation to a residential property in Scotland.
*This is the average speed from the provider with the fastest broadband package available at this postcode. The average speed displayed is based on the download speeds of at least 50% of customers at peak time (8pm to 10pm). Fibre/cable services at the postcode are subject to availability and may differ between properties within a postcode. Speeds can be affected by a range of technical and environmental factors. The speed at the property may be lower than that listed above. You can check the estimated speed and confirm availability to a property prior to purchasing on the broadband provider's website. Providers may increase charges. The information is provided and maintained by Decision Technologies Limited. **This is indicative only and based on a 2-person household with multiple devices and simultaneous usage. Broadband performance is affected by multiple factors including number of occupants and devices, simultaneous usage, router range etc. For more information speak to your broadband provider.
Map data ©OpenStreetMap contributors.
