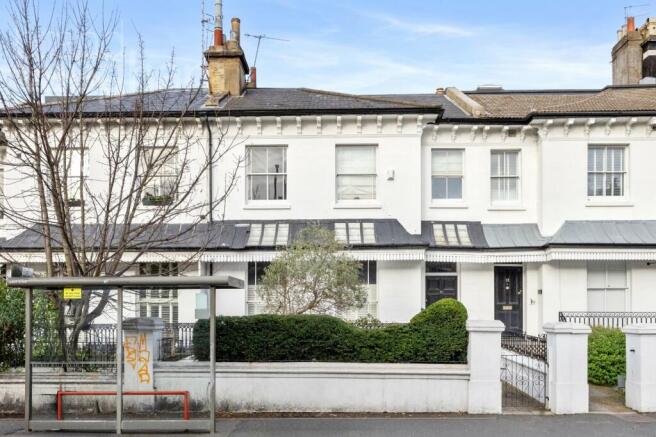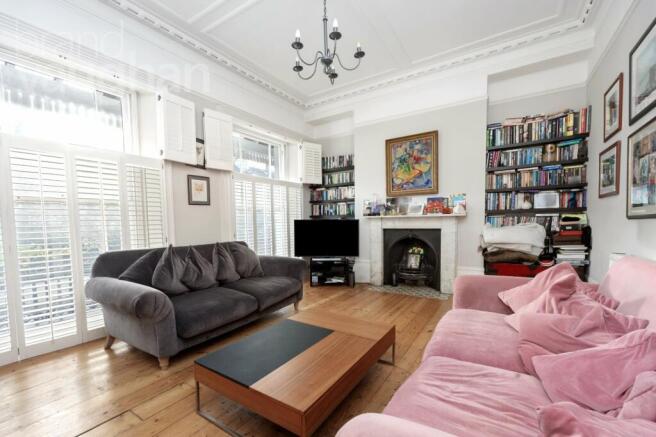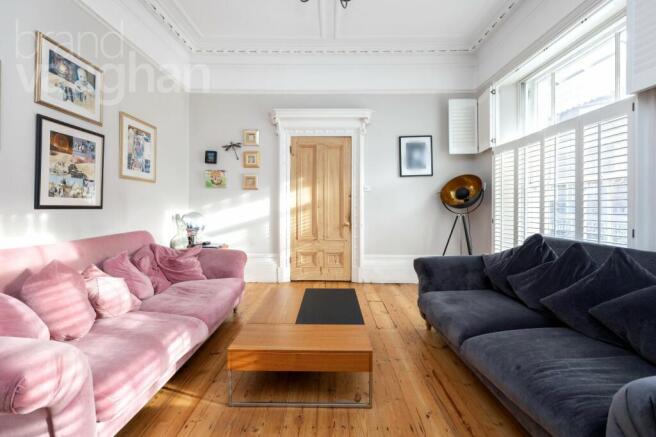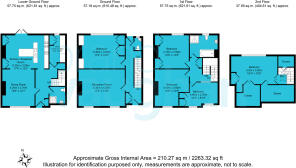Buckingham Place, Hove, BN1

- PROPERTY TYPE
House
- BEDROOMS
4
- BATHROOMS
2
- SIZE
2,263 sq ft
210 sq m
- TENUREDescribes how you own a property. There are different types of tenure - freehold, leasehold, and commonhold.Read more about tenure in our glossary page.
Freehold
Key features
- Style: Grade II Listed Victorian townhouse (1845)
- Type: 5 double bedrooms, 1 reception room, 1 open plan dining room/kitchen/family room, 2 bathrooms (+ WC), 1 utility room
- Location: Seven Dials
- Floor Area: 2263 sq ft
- Outside: Large paved rear garden
- Parking: Permit parking zone Y in surrounding streets
- Council Tax Band: E
Description
To the rear, the garden is particularly spacious for such a central location, offering space for children to play and for dining alfresco in the sunshine. St Ann’s Well Gardens are not far away, and the property sits on the doorstep of Seven Dials – ‘Greenwich-by-the-Sea’: home to a vibrant café culture, boutique shops and artisan delis. Transport links are excellent with a regular bus service and Brighton Station on the doorstep, plus the local schools are exemplary. The beach is a stroll down the hill – so you really do get to live the quintessential Brighton & Hove lifestyle – the best of all worlds.
Style: Grade II Listed Victorian townhouse (1845)
Type: 5 double bedrooms, 1 reception room, 1 open plan dining room/kitchen/family room, 2 bathrooms (+ WC), 1 utility room
Location: Seven Dials
Floor Area: Please see floor plan
Outside: Large paved rear garden
Parking: Permit parking zone Y in surrounding streets
Council Tax Band: E
Why you’ll like it:
Built c1845 as a direct response to the London to Brighton trainline opening in 1841, this exceptional family home was always intended for the fashionable elite who were making the move from the Big Smoke to the sunny coast- something which continues in the city to this day. Unlike many similar properties, this house has remained one dwelling, having been exquisitely renovated, restored and maintained by the current owners who have a clear respect for period property and an eye for colour and interior design.
Spread over four generous floors, the rooms offer versatility for families with children of all ages, or for professionals looking for space to work from home and to entertain. The house is attractive on approach, bearing the most ornate architectural features of the era with a canopied façade, glossy black railings, tall sash windows and an original tiled path leading to a grand front door. Stepping inside, the scale and beauty of the house become apparent as you are greeted into a long entrance hall with a high ceiling and a wealth of period features. Floorboards are sanded and varnished back to their original grandeur, flowing into the first reception room to the left.
Sitting Room:
Spanning the front of the house on the ground floor, the formal sitting room is naturally light with a southerly aspect and two full height windows looking out over the front garden, where a hedgerow provides privacy from the street. White shutters add both style and practicality to the room while the original marble mantelpiece brings great character alongside deep skirting boards, ornate cornicing and picture rails. There is ample space in here for sumptuous furnishings, entertaining or simply relaxing in the evening with the whole family together.
Bedroom two:
Peacefully positioned to the rear of the ground floor looking out over the garden, bedroom two is a versatile space which would work equally well as a playroom, workspace, or dining room. A reconfiguration of the house would also allow this room to become the kitchen should the lower ground floor become completely self-contained. As it stands, it is a beautiful double room echoing the style of the sitting room with an array of original features and charms.
Lower Ground Floor Kitchen, Dining Room, Utility Room, Shower:
Stepping down to the lower level, the entire floor opens out, inviting both family time and entertaining in style. The original hearth has been brought-back to brick, while new engineered oak flooring pairs perfectly with a cool, modern palette of grey and soft white hues. Bespoke, shadow edge cabinetry in the kitchen offers a wealth of storage and concealed appliances below stone worktops, forming a central island and breakfast bar, offering a second social space for informal drinks or dining.
Moving through to the front of the building, the dining area has space to seat a large family and guests, who can spill outside to the garden for alfresco lunch during the summer months. Adjoining the kitchen, the utilities are nicely tucked away in their own room and a stylish stone clad shower room completes the floor. With its own street entrance and all the plumbing in place for a bathroom and a kitchen, it is easy to see how this level could be converted into a one-bedroom apartment.
The Garden:
Perfectly private and genuinely peaceful for a city centre location, the garden is a treat for the senses with mature trees and well-established borders which bring colour during the spring and summer. There remains huge scope for further landscaping, yet as it stands, there are several areas for drinks and dinner alfresco, on both the decking and paving which are perfectly low maintenance, ready for the modern lifestyle. While it is technically a north facing garden, its size and open aspect to the east and west ensure it receives plenty of sunshine, particularly in high season, allowing plants to thrive while inviting wildlife to share the space.
1st floor bedrooms:
High ceilings, natural floorboards and period features continue into all three double bedrooms on the first floor. While one sits to the rear looking out over the green of the garden, bedrooms four and five face south ensuring they are naturally light and airy. All three rooms have space for double beds, a desk for the all-important homework, and freestanding bedroom furnishings without compromising on floor space. They share use of the contemporary family bathroom which has both a separate walk-in shower and a deep bathtub with ample space for bathing and dressing little ones.
Second Floor Bedroom:
A further flight of stairs takes you to bedroom three: a tranquil haven at the top of the house. From here, the views from the dormer window come into their own, taking your line of site across the historic city landscape below open skies. It is another lovely double room with garden views and built-in wardrobes to maximise the floorspace further. There are also three vast eaves storage spaces – a necessity in a house this size.
Agent’s thoughts:
This exceptional home has been expertly restored and renovated, making it one of the most impressive properties on the market. Every surface has been cleverly designed with both form and function in mind, and the location could not be more ideal for families and professionals alike.
Owner’s thoughts:
“This has been a wonderful family home for us as it has evolved as the children have grown into teenagers; allowing us the space to never feel on top of one another. We love entertaining here, but equally it feels homely for family time, and it is incredibly peaceful for somewhere so close to the city centre. Seven Dials has a unique character as there are lots of families here, and you are also only ten minutes from the beach,; the city centre and St Ann’s Well Gardens. As commuters, the Station has been a blessing as you can be in London within an hour door to door. We no longer need the space or the favoured school catchment, but we have made many happy memories and friends here so we will miss it hugely.”
Where it is:
Shops: Local 1 min walk, city centre 5 min walk
Train Station: Brighton Station 3 min walk
Seafront or Park: St Ann’s Well Gardens 5 min walk, Seafront 12 min walk
Closest Schools:
Primary: Brunswick Primary, Stanford Infants and Junior Schools
Secondary: Hove Park, Blatchington Mill, Cardinal Newman RC
Sixth Form: BHASVIC, Newman College
Private: Brighton College, Brighton & Hove School for Girls, Lancing College
Seven Dials has managed to retain an air of ‘cool’ for many years without being pretentious. There are establishments and families who have lived here for decades, and yet new and exciting shops and bars pop up all the time too, keeping it fresh. The beach is just a stroll away, as are several popular parks, schools and the city centre and the proximity of Brighton Station makes it ever popular with commuters. It is truly cosmopolitan, and that’s what attracts so many people here.
Brochures
Particulars- COUNCIL TAXA payment made to your local authority in order to pay for local services like schools, libraries, and refuse collection. The amount you pay depends on the value of the property.Read more about council Tax in our glossary page.
- Band: E
- PARKINGDetails of how and where vehicles can be parked, and any associated costs.Read more about parking in our glossary page.
- Yes
- GARDENA property has access to an outdoor space, which could be private or shared.
- Ask agent
- ACCESSIBILITYHow a property has been adapted to meet the needs of vulnerable or disabled individuals.Read more about accessibility in our glossary page.
- Ask agent
Buckingham Place, Hove, BN1
Add an important place to see how long it'd take to get there from our property listings.
__mins driving to your place
Explore area BETA
Brighton
Get to know this area with AI-generated guides about local green spaces, transport links, restaurants and more.
Get an instant, personalised result:
- Show sellers you’re serious
- Secure viewings faster with agents
- No impact on your credit score
Your mortgage
Notes
Staying secure when looking for property
Ensure you're up to date with our latest advice on how to avoid fraud or scams when looking for property online.
Visit our security centre to find out moreDisclaimer - Property reference BVH240447. The information displayed about this property comprises a property advertisement. Rightmove.co.uk makes no warranty as to the accuracy or completeness of the advertisement or any linked or associated information, and Rightmove has no control over the content. This property advertisement does not constitute property particulars. The information is provided and maintained by Brand Vaughan, Hove. Please contact the selling agent or developer directly to obtain any information which may be available under the terms of The Energy Performance of Buildings (Certificates and Inspections) (England and Wales) Regulations 2007 or the Home Report if in relation to a residential property in Scotland.
*This is the average speed from the provider with the fastest broadband package available at this postcode. The average speed displayed is based on the download speeds of at least 50% of customers at peak time (8pm to 10pm). Fibre/cable services at the postcode are subject to availability and may differ between properties within a postcode. Speeds can be affected by a range of technical and environmental factors. The speed at the property may be lower than that listed above. You can check the estimated speed and confirm availability to a property prior to purchasing on the broadband provider's website. Providers may increase charges. The information is provided and maintained by Decision Technologies Limited. **This is indicative only and based on a 2-person household with multiple devices and simultaneous usage. Broadband performance is affected by multiple factors including number of occupants and devices, simultaneous usage, router range etc. For more information speak to your broadband provider.
Map data ©OpenStreetMap contributors.






