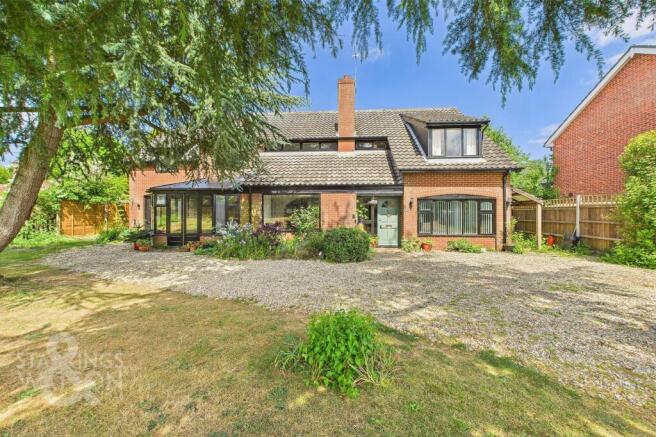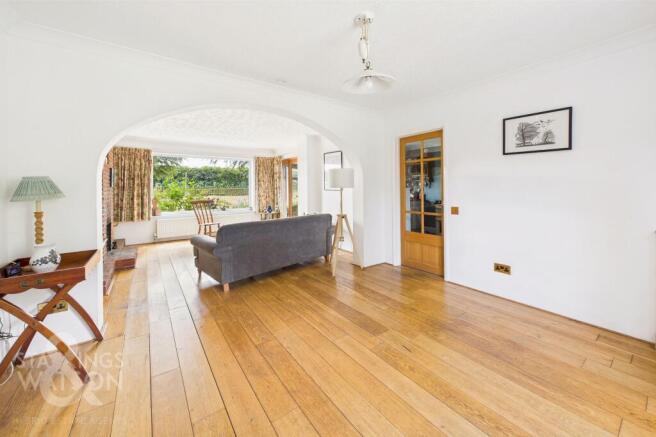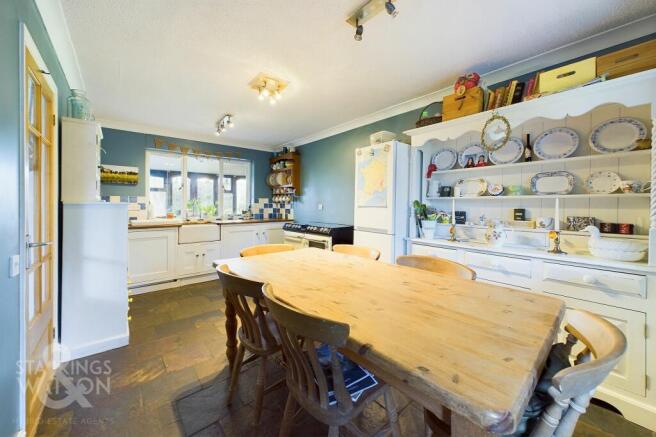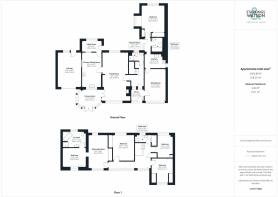
Irmingland Road, Corpusty, Norwich

- PROPERTY TYPE
Detached
- BEDROOMS
5
- BATHROOMS
4
- SIZE
2,453 sq ft
228 sq m
- TENUREDescribes how you own a property. There are different types of tenure - freehold, leasehold, and commonhold.Read more about tenure in our glossary page.
Freehold
Key features
- Detached Rural House
- Rolling Field & River Views
- One Bedroom Self-Contained Annex
- Four Reception Rooms
- Four Bedrooms In Main Residence
- Four Bathrooms Including One En-Suite
- Ample Off Road Parking
- Oversized Garage
Description
IN SUMMARY
Sitting between panoramic FIELD and RIVER views on every aspect, this DETACHED FAMILY HOUSE mixes peace and tranquillity with VERSATILITY and FUNCTIONALITY. A combined living area measures some 2453 Sq. Ft in total (stms). The residence is split into two, with a SELF-CONTAINED ONE BEDROOM ANNEXE, with its own sitting room, kitchen and bathroom. The main residence is SPACIOUS in its design offering a 24' SITTING ROOM with OPEN FIRE, sunroom, KITCHEN/DINING ROOM, laundry room and ground floor SHOWER ROOM/W.C. The first floor offers a further FOUR BEDROOMS, home office, family bathroom and four piece EN-SUITE. The functionality of the rooms can be altered in many ways to suit any potential buyers needs and enjoys a PRIVATE REAR GARDEN featuring breath taking tree lined aspects and rolling field views and an OVERSIZED GARAGE, ideal for storage or potential conversion (stp)
SETTING THE SCENE
Nestled between rolling fields on each side, the property emerges behind a low level picket style fence with a large lawn and tree lined frontage giving way to a shingle driveway suitable for parking of multiple vehicles. Access to the garage can be found by following the front of the property to the adjacent side where additional parking could easily be added if desired along with a secondary entrance for an in-and-out style driveway.
THE GRAND TOUR
As you step inside you are first met with a handy entrance porch complete with pan tile flooring ideal for slipping off coats and shoes after a brisk rural walk before heading inside. Directly ahead is the main residence whilst turning to your right will take you into the separate self contained annex. The first space you will encounter is the generously sized sitting room with electric storage heater mounted on the wall and all wooden effect flooring underfoot, complete with a large uPVC double glazed window to the front allowing the space to bask in natural light. Through from there is a newly fitted kitchen with tiled surrounds and space for multiple appliances as well as a range of wall and base mounted storage units giving way to an inset sink and built in extraction unit. A central lobby allows easy access into the rear garden whilst turning to your right will lead you directly into the three piece bathroom suite, all neatly decorated and finished with a shower over the bathroom, wall mounted towel rail and velux window above. A generously sized bedroom can be found right at the end of the hallway with a dual facing aspect and electric heating. This space also benefits from built in storage wardrobes and offers a fantastic floor space suited for a large double bed and additional storage solutions.
The main residence is laid with solid oak flooring throughout the entrance hall with stairs to the first floor and access directly ahead to the ground floor shower room with full surround, full tiled surrounding and WC with frosted glass window into the rear garden. The sitting room opens up beyond this space with a brilliantly open dual aspect and all solid oak flooring running underfoot. This space can be made cosier with the functional open fireplace ideal for those colder evenings whilst separation of this room could easily be done to create separate dining and sitting rooms if so desired for an even more intimate feel. An attractive and all uPVC double glazed sunroom is accessed just off from the sitting room with French doors into the front of the garden currently used as an additional storage area. The kitchen comes off from the rear of the sitting room with slate tiled flooring underfoot giving way to base mounted storage units with ample space for wall mounted units if desired. Within the kitchen a rangemaster oven and hob can be found with an enamelled butler sink sitting between the solid wooden work surfaces. Room for a dining table is offered in this space as well with access leading directly into a laundry room with plumbing for a washing machine inlet for tumble dryer and additional storage solutions.
The first floor landing grants access to four further bedrooms and a potential fifth in the form of the home office. The space has carpeted flooring and views into the rear garden. The first double bedroom can be found just behind this with beautiful views into the fields towards the front of the property and two built in storage cupboards with all exposed wooden flooring. Slightly further down the hallway you will find another double bedroom this time with a rear facing aspect into the fields and river beyond with large double built in wardrobe and floor space for additional soft furnishings. Sitting between both bedrooms is the three piece family bathroom suite with a part tiled surround, wooden effect flooring and wall mounted towel rail. At the end of the hallway ideas can be formulated to suit any need where, initially a large double bedroom is currently used as a dress room and could be fashioned into a separate bedroom itself, smaller dress room or potential main bedroom with an additional bedroom coming just off of this which could itself be turned into the ideal dress room before entering the four piece en-suite complete with sizeable corner bath and shower with part vaulted ceilings and double glazed window into the rear garden.
FIND US
Postcode : NR11 6QE
What3Words : ///breezes.shameless.twinkling
VIRTUAL TOUR
View our virtual tour for a full 360 degree of the interior of the property.
EPC Rating: D
Garden
THE GREAT OUTDOORS
Exiting from the laundry room you initially find a flagstone patio area ideal for a smaller patio/breakfast table while steps lead you down through planting borders into the predominantly lawn rear garden all fully enclosed on both sides and to the rear with timber fencing whilst the tall fencing has been removed at the very bottom of the garden to encapsulate the views beyond.
Brochures
Property Brochure- COUNCIL TAXA payment made to your local authority in order to pay for local services like schools, libraries, and refuse collection. The amount you pay depends on the value of the property.Read more about council Tax in our glossary page.
- Band: E
- PARKINGDetails of how and where vehicles can be parked, and any associated costs.Read more about parking in our glossary page.
- Yes
- GARDENA property has access to an outdoor space, which could be private or shared.
- Private garden
- ACCESSIBILITYHow a property has been adapted to meet the needs of vulnerable or disabled individuals.Read more about accessibility in our glossary page.
- Ask agent
Irmingland Road, Corpusty, Norwich
Add an important place to see how long it'd take to get there from our property listings.
__mins driving to your place
Get an instant, personalised result:
- Show sellers you’re serious
- Secure viewings faster with agents
- No impact on your credit score
Your mortgage
Notes
Staying secure when looking for property
Ensure you're up to date with our latest advice on how to avoid fraud or scams when looking for property online.
Visit our security centre to find out moreDisclaimer - Property reference db332f83-f00b-4abc-aa90-3bf28be2fc99. The information displayed about this property comprises a property advertisement. Rightmove.co.uk makes no warranty as to the accuracy or completeness of the advertisement or any linked or associated information, and Rightmove has no control over the content. This property advertisement does not constitute property particulars. The information is provided and maintained by Starkings & Watson, Norfolk & Suffolk. Please contact the selling agent or developer directly to obtain any information which may be available under the terms of The Energy Performance of Buildings (Certificates and Inspections) (England and Wales) Regulations 2007 or the Home Report if in relation to a residential property in Scotland.
*This is the average speed from the provider with the fastest broadband package available at this postcode. The average speed displayed is based on the download speeds of at least 50% of customers at peak time (8pm to 10pm). Fibre/cable services at the postcode are subject to availability and may differ between properties within a postcode. Speeds can be affected by a range of technical and environmental factors. The speed at the property may be lower than that listed above. You can check the estimated speed and confirm availability to a property prior to purchasing on the broadband provider's website. Providers may increase charges. The information is provided and maintained by Decision Technologies Limited. **This is indicative only and based on a 2-person household with multiple devices and simultaneous usage. Broadband performance is affected by multiple factors including number of occupants and devices, simultaneous usage, router range etc. For more information speak to your broadband provider.
Map data ©OpenStreetMap contributors.





