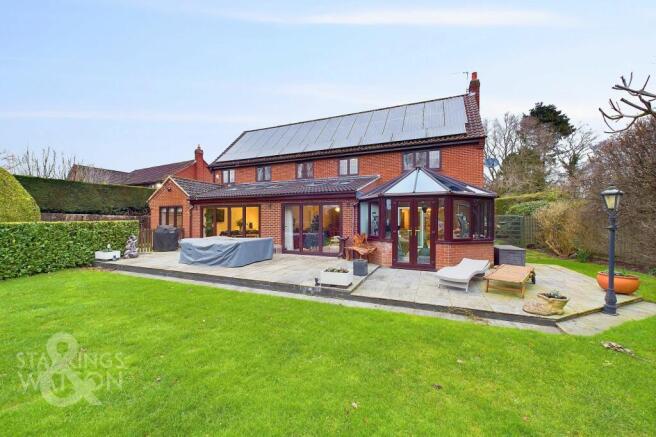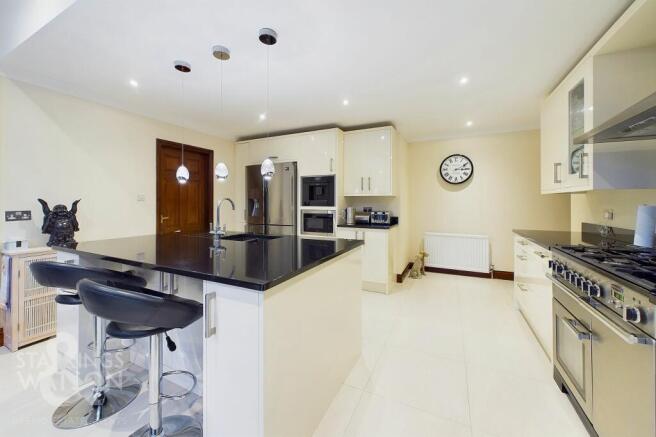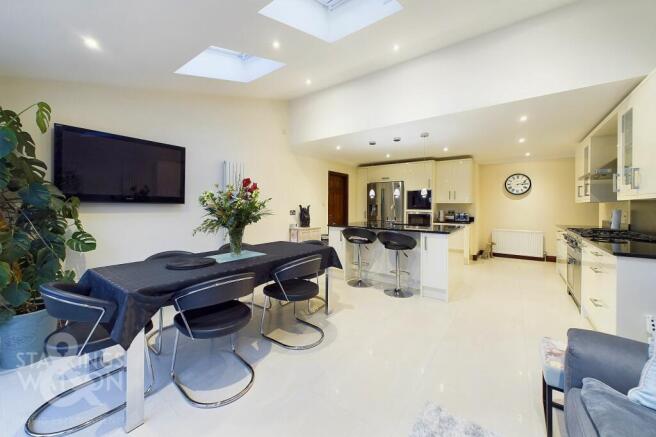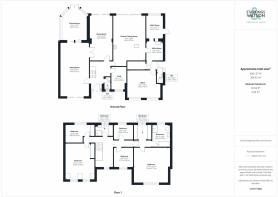
Boundary Way, Poringland, Norwich

- PROPERTY TYPE
Detached
- BEDROOMS
5
- BATHROOMS
2
- SIZE
3,062 sq ft
284 sq m
- TENUREDescribes how you own a property. There are different types of tenure - freehold, leasehold, and commonhold.Read more about tenure in our glossary page.
Freehold
Key features
- Over 3060 Sq. ft (stms) of Flexible Space
- Rarely Available Cul-De-Sac Setting
- Electric Operated Gated Entrance
- 39 Solar Panels, 20KW Storage Battery & EPC Rated A
- Up to Five Reception Spaces
- Annexe Options
- Bespoke Kitchen with a Vaulted Ceiling
- Expansive Non-Over Looked South Facing Garden
Description
IN SUMMARY
Over 3060 Sq. ft (stms) of accommodation can be found within, including a LARGE HOME OFFICE which offers ANNEXE POTENTIAL (stp). Occupying a GENEROUS 0.37 acre plot (stms) on the fringes of the village, the property enjoys a PRIVATE NON-OVERLOOKED south facing GARDEN. Occupying a PRIME CUL-DE-SAC setting, an electric gate wit a Videx Entry System creates a private access with AMPLE PARKING. A-rated for ENERGY EFFICIENCY, 39 SOLAR PANELS and a 20KW Battery Storage solution are installed, with some predicted £70,000 left on the feed in tariff over 12 years. Built with FAMILY LIVING and ENTERTAINING in mind, the accommodation is sizeable and complete with a fantastic flow. The accommodation comprises a 26' SITTING ROOM, 15' conservatory, 21' DINING ROOM, W.C, snug/study, and 22' KITCHEN/FAMILY ROOM - complete with a CENTRAL ISLAND and bi-folding doors to the rear. An inner hall with a SELF CONTAINED ACCESS leads to the 16' home OFFICE, W.C, and two UTILITY ROOMS which have been designed to be dog friendly with UNDERFLOOR HEATING and tiling. Upstairs, FIVE functional BEDROOMS lead off the landing with the FAMILY BATHROOM, whilst the main bedroom enjoys a WALK-IN WARDROBE and EN SUITE.
SETTING THE SCENE
At the end of the cul-de-sac, the electrically operate gates open to the brick weave driveway, with ample parking space. Lawned gardens still exist at the front enclosed with brick pillars and wrought iron railings, with potential to further landscape or consider a cart lodge structure (stp) if required.
THE GRAND TOUR
The spacious hall entrance is the ideal meet and greet space with stairs rising to the first floor, and doors leading off to the various reception and living spaces. Finished with fitted carpet, a useful storage space can be found under the stairs, with a door taking you to the functional fully tiled W.C. The original study is now a cosy snug room, with flexible uses for a new owner. The formal siting room is centred on a feature brick built fire place, with fitted carpet running under foot, and sliding patio doors taking you into the conservatory, creating an extension to the living space in the spring and summer. Double doors sweep open from the sitting room into the adjacent dining room, perfect for entertaining, with this expansive room enjoying a part vaulted ceiling and velux windows. Bi-folding doors lead out of the dining room onto the rear patio, with the adjacent bi-folding doors in the kitchen allowing an ideal fully open plan feel into the garden during the warmer months. The kitchen sits under a similar part vaulted ceiling and velux windows. Bi-folding doors open to the rear, whilst the kitchen includes a large island with granite surfaces and an integrated breakfast bar, with space provided for a Rangemaster style cooker. A microwave and combination oven are built-in, along with a dishwasher, whilst space is provided for a fridge freezer. The adjacent utility room offers further storage and space for laundry appliances, with the gas fired central heating boiler wall mounted. The room is split into two sections, with under floor heating and half filed walls to create a functional space for four legged friends - a door leads out to the enclosed ‘dog garden’. The inner hall offers a side access door and a large walk-in storage cupboard, with a door to the second W.C and home office - with space for several desks and two windows to front, or an ideal annexe space depending on a purchasers needs.
Upstairs, the galleried landing is adorned with book shelves and provides a useful loft access, with doors taking you to the five functional bedrooms. The larger three bedrooms all include built-in wardrobes, with the main bedroom enjoying a walk-in wardrobe. Completing the upstairs is the en suite in the main bedroom with under floor heating and travertine tiling. Finished with a white four piece suite, a double shower cubicle and bath can be found, with extensive storage and a heated towel rail. The family bathroom completes the property, with a similar style of finish and tiling.
FIND US
Postcode : NR14 7JD
What3Words : ///carpentry.stowing.mulls
VIRTUAL TOUR
View our virtual tour for a full 360 degree of the interior of the property.
EPC Rating: A
Garden
THE GREAT OUTDOORS
The rear garden is an entertainers paradise, blending easy living and expansive lawns. Blending the inside and outside spaces, a raised patio seating area can be accessed from the kitchen, dining room and conservatory, with ample space for dining furniture which soaks up the south sun. Useful side accesses lead to the front, with an enclosed garden area for four legged friends to enjoy. The garden is bordered with mature high level hedging, along with extensive planting and a feature pond. Overlooking the pond is a garden cabin and covered barbecue area, with porcelain slabs forming a further patio. A large shed provides useful storage, with various trees towards the rear boundary.
Disclaimer
Disclaimer: Whilst every care has been taken to prepare these sales particulars, they are for guidance purposes only. All measurements are approximate are for general guidance purposes only and whilst every care has been taken to ensure their accuracy, they should not be relied upon and potential buyers are advised to recheck the measurements. We do not take responsibility for any statements made in these particulars, which do not constitute part of any offer or contract. It is recommended to verify leasehold charges provided by the seller through legal representation. It should not be assumed that the property has all necessary planning, building regulations, or other consents. Also note that services, equipment, and facilities have not been tested by us, and you should verify these via an inspection.
Brochures
Brochure 1- COUNCIL TAXA payment made to your local authority in order to pay for local services like schools, libraries, and refuse collection. The amount you pay depends on the value of the property.Read more about council Tax in our glossary page.
- Band: F
- PARKINGDetails of how and where vehicles can be parked, and any associated costs.Read more about parking in our glossary page.
- Yes
- GARDENA property has access to an outdoor space, which could be private or shared.
- Private garden
- ACCESSIBILITYHow a property has been adapted to meet the needs of vulnerable or disabled individuals.Read more about accessibility in our glossary page.
- Ask agent
Energy performance certificate - ask agent
Boundary Way, Poringland, Norwich
Add an important place to see how long it'd take to get there from our property listings.
__mins driving to your place
Your mortgage
Notes
Staying secure when looking for property
Ensure you're up to date with our latest advice on how to avoid fraud or scams when looking for property online.
Visit our security centre to find out moreDisclaimer - Property reference 608cde8c-109c-4b37-ae6c-d69d22a3de57. The information displayed about this property comprises a property advertisement. Rightmove.co.uk makes no warranty as to the accuracy or completeness of the advertisement or any linked or associated information, and Rightmove has no control over the content. This property advertisement does not constitute property particulars. The information is provided and maintained by Starkings & Watson, Poringland. Please contact the selling agent or developer directly to obtain any information which may be available under the terms of The Energy Performance of Buildings (Certificates and Inspections) (England and Wales) Regulations 2007 or the Home Report if in relation to a residential property in Scotland.
*This is the average speed from the provider with the fastest broadband package available at this postcode. The average speed displayed is based on the download speeds of at least 50% of customers at peak time (8pm to 10pm). Fibre/cable services at the postcode are subject to availability and may differ between properties within a postcode. Speeds can be affected by a range of technical and environmental factors. The speed at the property may be lower than that listed above. You can check the estimated speed and confirm availability to a property prior to purchasing on the broadband provider's website. Providers may increase charges. The information is provided and maintained by Decision Technologies Limited. **This is indicative only and based on a 2-person household with multiple devices and simultaneous usage. Broadband performance is affected by multiple factors including number of occupants and devices, simultaneous usage, router range etc. For more information speak to your broadband provider.
Map data ©OpenStreetMap contributors.





