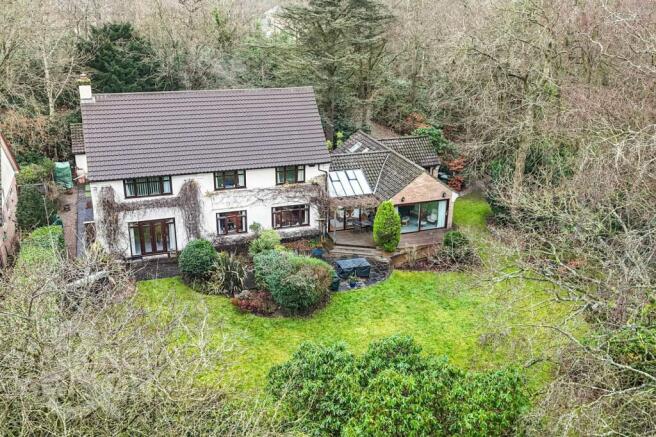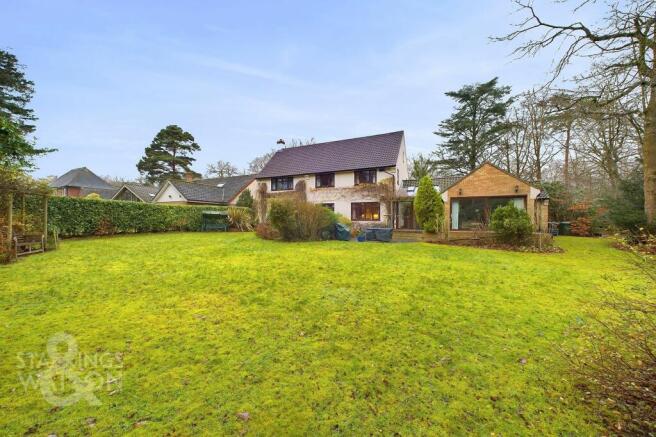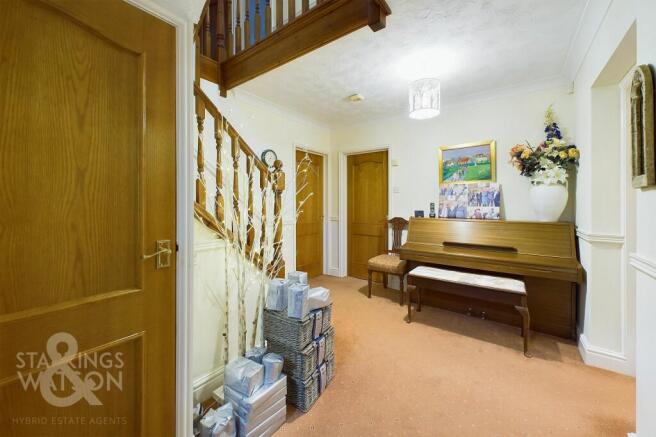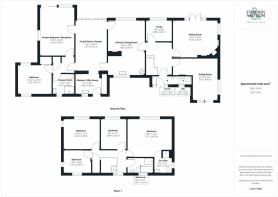
Long Road, Framingham Earl, Norwich

- PROPERTY TYPE
Detached
- BEDROOMS
5
- BATHROOMS
3
- SIZE
2,542 sq ft
236 sq m
- TENUREDescribes how you own a property. There are different types of tenure - freehold, leasehold, and commonhold.Read more about tenure in our glossary page.
Freehold
Key features
- Detached Family Home with Annexe
- Highly Sought After Non-Estate Setting
- Over 1 Acre of Grounds (stms)
- Two Reception Rooms & Study in Main House
- Four Bedrooms, En Suite & Family Bathroom
- Up to Two Bedrooms in the Annexe
- South Facing Gardens
- Double Garage & Driveway
Description
IN SUMMARY
VENDOR FOUND! Occupying one of the areas most PROMINENT POSITIONS, this SUBSTANTIAL DETACHED family HOME and ANNEXE enjoy over ONE ACRE of SOUTH FACING GROUNDS (stms), in a TREE LINED non-estate setting. With over 2500 Sq. ft (stms) of accommodation and situated only minutes away from Norwich City Centre, it is easy to understand why such a position is so desirable. The ANNEXE accommodation flows seamlessly, allowing for integrated or separate living, with UP TO SIX BEDROOMS or up to FIVE RECEPTION ROOMS if required. The accommodation comprises a porch and hall entrance which is ideal for ENTERTAINING, with a separate W.C. The living space includes a SITTING ROOM, dining room, STUDY and 20' KITCHEN/DINING ROOM. The annexe can include an 18' reception space with a PART VAULTED CEILING and bi-folding doors to the rear, leading to a kitchen/utility room and a SELF CONTAINED ENTRANCE, two bedrooms and CAPACIOUS WET ROOM. Upstairs, FOUR BEDROOMS lead off the landing, along with an EN SUITE to the main bedroom, and further family bathroom. The outside includes a WOODLAND WALK, main lawned garden and a variety of seating areas, along with practical storage including various sheds and a DOUBLE GARAGE.
SETTING THE SCENE
Screened behind mature hedging, a shingle driveway appears and opens up, sweeping past the rear garden vehicular access, with various trees and shrubbery, and ample space to park and turn. The double garage offers parking, with access via two double doors, whilst separate accesses can be found into the main property and annexe.
THE GRAND TOUR
Heading inside the main property, the porch entrance offers coat and shoe storage, with a door to the useful ground floor W.C. The main hall entrance is the ideal meet and greet space, with ample space for soft furnishings or a piano, with stairs rising to the first floor and storage below. To your right, the main two reception rooms can be found, starting with the L-shaped dining room - finished with fitted carpet, window to side and patio doors to the front courtyard. This room offers ample space to be a versatile room with study and dining space. The main sitting room sits to the rear, enjoying a south facing aspect and a corner fire place as a focal point to the room. The study also sits off the hall, with a fantastic low level window to the rear, creating an ideal backdrop to your home working space. The kitchen/dining room is open plan, with a mixture of fitted carpet and tiled effect flooring, along with ample space for a dining table. Flooded with natural light, a window faces to front and rear, with the kitchen offering an array of storage, along with integrated white goods and cooking appliances, including a dishwasher, microwave, eye level electric double oven and gas hob. Doors lead from the kitchen and dining room space, into the annexe.
With a vaulted and part glazed ceiling, this light and bright space includes under floor heating and wood flooring. This versatile space is an ideal reception room to the main house or annexe, with bi-folding doors to the garden. The kitchen/utility space is accessed via a sliding glass door to maximise the natural light, with further storage and space for white goods. Spacious enough for either use, a door also open to the front drive for independent access. A large bedroom/reception room with under floor heating sits to the rear with fitted carpet and sliding patio doors, allowing a smaller annexe to be created, merging cooking and living spaces with the main house if required. The inner hall leads to a double bedroom and wet-room with under floor heating. The wet room is mainly tiled and includes non-slip flooring and a heated towel rail.
Upstairs, four bedrooms lead off the landing, with the main bedroom being the stand out room, including ample space for wardrobes, and use of the private en suite shower room - complete with tiled splash backs and storage. The three further bedrooms of which two are comfortable doubles are served by the family bathroom - modernised in recent years to include a ‘Jacuzzi’ style bath and thermostatically controlled shower, with tiled splash backs and a heated towel rail.
FIND US
Postcode : NR14 7RY
What3Words : ///moons.testy.placidly
VIRTUAL TOUR
View our virtual tour for a full 360 degree of the interior of the property.
AGENTS NOTE
The rear section of the roof was overhauled and re-roofed in 2023. The annexe section is on a separate council tax bill.
EPC Rating: C
Garden
THE GREAT OUTDOORS
Occupying over one acre of grounds (stms), the gardens are south facing and create a peaceful and tranquil setting, nestled amongst a wide array of mature trees. This magical woodland like setting comes alive in the summer with magnificent blooms on the cultivated Rhododendrons behind a dense treeline, but equally in becoming a winter wonderland and a haven for wildlife. With gardens to the front and side in a courtyard style, the rear gardens open up, with potential to create a separate space for the annexe. With vehicular access into the garden, and a long strip of woodland which creates an ideal woodland walk, the garden is an ideal family friendly space. The wisteria at the rear is a sea of colour during the year, with various decking and patio seating areas, along with the main lawned expanse. Storage includes three large sheds secluded in the rear garden, and the double garage sitting to the front with twin sets of double doors, ample storage and parkin...
Brochures
Property Brochure- COUNCIL TAXA payment made to your local authority in order to pay for local services like schools, libraries, and refuse collection. The amount you pay depends on the value of the property.Read more about council Tax in our glossary page.
- Band: F
- PARKINGDetails of how and where vehicles can be parked, and any associated costs.Read more about parking in our glossary page.
- Yes
- GARDENA property has access to an outdoor space, which could be private or shared.
- Private garden
- ACCESSIBILITYHow a property has been adapted to meet the needs of vulnerable or disabled individuals.Read more about accessibility in our glossary page.
- Ask agent
Long Road, Framingham Earl, Norwich
Add an important place to see how long it'd take to get there from our property listings.
__mins driving to your place
Get an instant, personalised result:
- Show sellers you’re serious
- Secure viewings faster with agents
- No impact on your credit score
Your mortgage
Notes
Staying secure when looking for property
Ensure you're up to date with our latest advice on how to avoid fraud or scams when looking for property online.
Visit our security centre to find out moreDisclaimer - Property reference 24977efe-e418-4273-a1c7-15e0db62bff1. The information displayed about this property comprises a property advertisement. Rightmove.co.uk makes no warranty as to the accuracy or completeness of the advertisement or any linked or associated information, and Rightmove has no control over the content. This property advertisement does not constitute property particulars. The information is provided and maintained by Starkings & Watson, Poringland. Please contact the selling agent or developer directly to obtain any information which may be available under the terms of The Energy Performance of Buildings (Certificates and Inspections) (England and Wales) Regulations 2007 or the Home Report if in relation to a residential property in Scotland.
*This is the average speed from the provider with the fastest broadband package available at this postcode. The average speed displayed is based on the download speeds of at least 50% of customers at peak time (8pm to 10pm). Fibre/cable services at the postcode are subject to availability and may differ between properties within a postcode. Speeds can be affected by a range of technical and environmental factors. The speed at the property may be lower than that listed above. You can check the estimated speed and confirm availability to a property prior to purchasing on the broadband provider's website. Providers may increase charges. The information is provided and maintained by Decision Technologies Limited. **This is indicative only and based on a 2-person household with multiple devices and simultaneous usage. Broadband performance is affected by multiple factors including number of occupants and devices, simultaneous usage, router range etc. For more information speak to your broadband provider.
Map data ©OpenStreetMap contributors.





