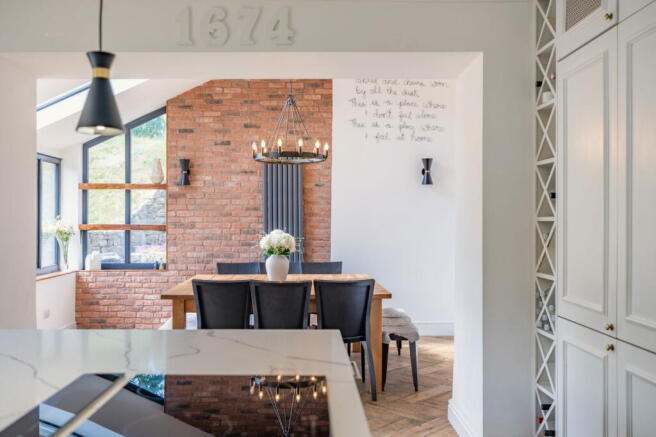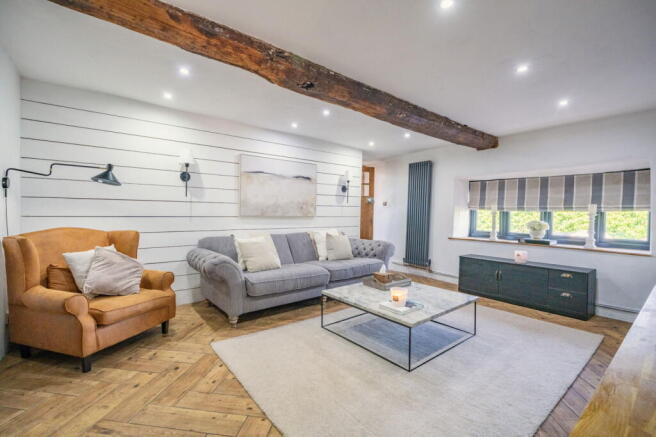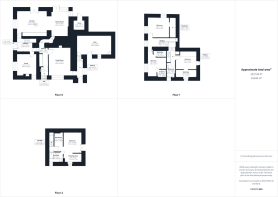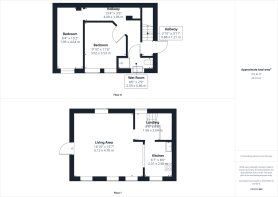
Halkyn Hall Farm, Pentre Halkyn

- PROPERTY TYPE
Detached
- BEDROOMS
4
- BATHROOMS
3
- SIZE
Ask agent
- TENUREDescribes how you own a property. There are different types of tenure - freehold, leasehold, and commonhold.Read more about tenure in our glossary page.
Freehold
Key features
- VIEWING IS HIGHLY RECOMMENDED
- STUNNING PANORAMIC VIEWS
- APPROX. 1 ACRE
- FOUR DOUBLE BEDROOMS (TWO EN-SUITE)
- STUNNING KITCHEN/DINING AREA
- CHARACHTER FEATURES THROUGHOUT
- 4 BED HOUSE & PARTIALLY CONVERTED DETACHED COACH HOUSE
- NO ONWARD CHAIN
Description
Agent Code : PA011
A Unique and Charming Period Detached Family Home
Occupying an elevated position with stunning, far-reaching views across the Dee Estuary and beyond, this exquisite property dates back to 1674. Set amidst approximately one acre of beautifully landscaped gardens, this home offers a secluded and private location on the outskirts of Pentre Halkyn, adjacent to Halkyn Common, ideal for walking, cycling, and horse riding.
This impressive property, set over three expansive floors, combines historic charm with modern convenience, offering generous family accommodation. The top floor is dedicated solely to the luxurious main bedroom, creating a private retreat that’s sure to be cherished. All bedrooms feature spacious walk-in wardrobes, enhancing the practicality of the home. The property briefly comprises a grand entrance hall, a stylish kitchen/breakfast room, a spacious dining area, two reception rooms, a study, a home gym, a WC, four double bedrooms (two with en-suites), and a main family bathroom.
Key features include:
Kitchen/Family Room: This stunning kitchen effortlessly combines traditional elegance with modern functionality. The centrepiece is a beautifully crafted island with a distinctive cross-panel design, offering ample workspace and a breakfast bar for casual dining. Surrounding the space, bespoke cabinetry stretches across the wall, providing exceptional storage solutions. A cleverly concealed preparation area features exposed brick accents, ambient lighting, and integrated appliances, blending practicality with character.
The room is bathed in natural light from the multiple windows and patio doors, which open onto the outdoor patio, seamlessly connecting indoor and outdoor living. The warm herringbone wood-effect flooring adds charm and texture, complemented by intricate ceiling detailing that reflects the home’s historic roots.
Through an open brick archway lies the generously proportioned dining room, a perfect setting for large gatherings and entertaining. With ample space for a substantial dining table and flooded with natural light, this area creates an inviting atmosphere for hosting friends and family. This exceptional kitchen and dining area truly form the heart of the home, combining style, comfort, and practicality.
Two Reception Rooms: The property boasts two distinctive reception rooms, each with its own character and appeal.
The first is an elegantly proportioned sitting room with a traditional fireplace as its centrepiece, offering a welcoming ambiance ideal for quieter moments or intimate gatherings. Its thoughtful design ensures it feels both charming and functional.
The second reception room is a statement in itself—generously sized yet undeniably cozy. The exposed oak beams and a striking brick fireplace with a robust log burner create a warm and inviting space, perfect for relaxing with family or entertaining guests. These two rooms perfectly complement one another, offering versatility and charm in equal measure.
The Old Dairy: Located at the rear of the house, the Old Dairy is accessed via a hallway leading from the main reception room. This impressive space, with its striking vaulted ceiling, offers incredible versatility. Currently divided by a partition, it serves as both a home gym and an office, but its potential extends far beyond its current use, making it an adaptable area for a variety of purposes.
The Coach House: Externally, the property boasts a detached outbuilding, thoughtfully designed with versatility in mind. The first floor is currently utilized as a spacious games room with a kitchen area, while the ground floor features two rooms, wet room, and ample storage space, with the potential to utilise the rooms as two bedrooms. This outbuilding offers exciting possibilities for conversion into additional living space (subject to planning permission), presenting an excellent opportunity to generate income as a self-contained holiday let.
Externally: The grounds are equally impressive, featuring a long gravel driveway bordered by high stone walls, ample parking, and landscaped wrap-around gardens that take full advantage of the breath-taking panoramic views.
Location:
Halkyn Hall Farm is conveniently situated near the A55 Expressway, offering excellent connectivity to the North Wales Coast, Chester, the Wirral, and beyond. Manchester and Liverpool Airports are approximately 50 minutes away, and Flint railway station, located three miles from the property, provides direct access to the Holyhead-to-London Euston line, making it a practical choice for commuters.
This distinguished residence, with origins in the late 1600s, reflects its historical significance through thick stone walls and fine craftsmanship. The interiors combine period features, such as vaulted ceilings and exposed beams, with modern fixtures and fittings, creating a balanced blend of character and contemporary design.
The former Coach House provides additional flexibility, offering potential for extended family accommodation, holiday use, or rental opportunities.
Viewings are strongly recommended to fully appreciate the quality and versatility of Halkyn Hall.
Brochures
Brochure 1- COUNCIL TAXA payment made to your local authority in order to pay for local services like schools, libraries, and refuse collection. The amount you pay depends on the value of the property.Read more about council Tax in our glossary page.
- Band: G
- PARKINGDetails of how and where vehicles can be parked, and any associated costs.Read more about parking in our glossary page.
- Yes
- GARDENA property has access to an outdoor space, which could be private or shared.
- Yes
- ACCESSIBILITYHow a property has been adapted to meet the needs of vulnerable or disabled individuals.Read more about accessibility in our glossary page.
- Ask agent
Halkyn Hall Farm, Pentre Halkyn
Add an important place to see how long it'd take to get there from our property listings.
__mins driving to your place
Get an instant, personalised result:
- Show sellers you’re serious
- Secure viewings faster with agents
- No impact on your credit score
Your mortgage
Notes
Staying secure when looking for property
Ensure you're up to date with our latest advice on how to avoid fraud or scams when looking for property online.
Visit our security centre to find out moreDisclaimer - Property reference S1172621. The information displayed about this property comprises a property advertisement. Rightmove.co.uk makes no warranty as to the accuracy or completeness of the advertisement or any linked or associated information, and Rightmove has no control over the content. This property advertisement does not constitute property particulars. The information is provided and maintained by Signature Property Partners, Nationwide. Please contact the selling agent or developer directly to obtain any information which may be available under the terms of The Energy Performance of Buildings (Certificates and Inspections) (England and Wales) Regulations 2007 or the Home Report if in relation to a residential property in Scotland.
*This is the average speed from the provider with the fastest broadband package available at this postcode. The average speed displayed is based on the download speeds of at least 50% of customers at peak time (8pm to 10pm). Fibre/cable services at the postcode are subject to availability and may differ between properties within a postcode. Speeds can be affected by a range of technical and environmental factors. The speed at the property may be lower than that listed above. You can check the estimated speed and confirm availability to a property prior to purchasing on the broadband provider's website. Providers may increase charges. The information is provided and maintained by Decision Technologies Limited. **This is indicative only and based on a 2-person household with multiple devices and simultaneous usage. Broadband performance is affected by multiple factors including number of occupants and devices, simultaneous usage, router range etc. For more information speak to your broadband provider.
Map data ©OpenStreetMap contributors.






