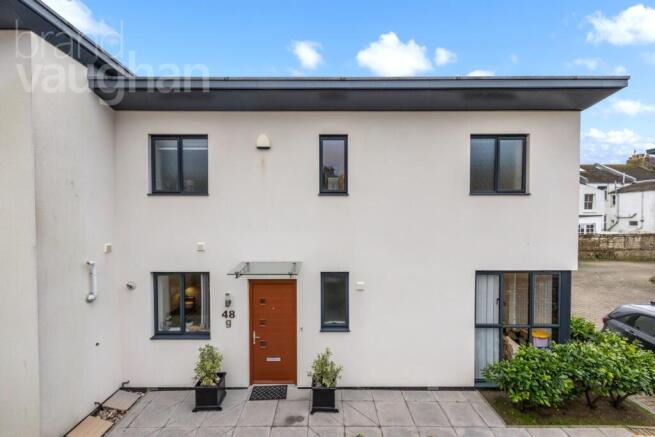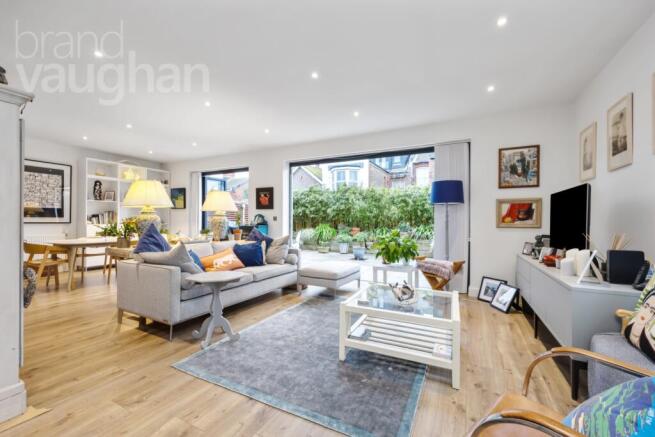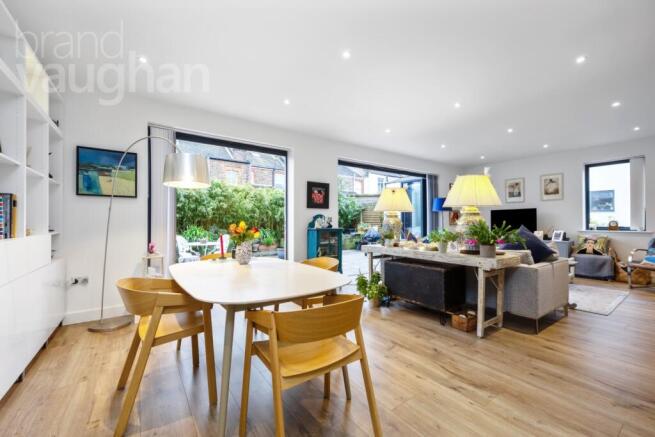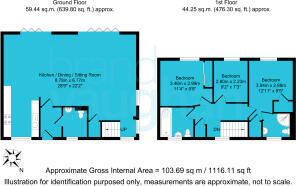Prince Regents Close, Brighton, East Sussex, BN2

- PROPERTY TYPE
End of Terrace
- BEDROOMS
3
- BATHROOMS
2
- SIZE
Ask agent
- TENUREDescribes how you own a property. There are different types of tenure - freehold, leasehold, and commonhold.Read more about tenure in our glossary page.
Freehold
Key features
- Three Bedrooms
- End Of Terrace
- Two Bathrooms
- Allocated Off Street Parking
Description
A secret retreat within a small, architect designed development of luxury homes on a no through road, this glamorous 3 bed end of terrace house has glass walls folding away to a sunny garden and allocated off street parking. In a prime location just a few mins walk from the sea with local amenities around the corner and the Lanes about 7 mins by cab (or a scenic 25 min seafront stroll), it’s an ideal buy or investment which is good to go with 103.69m2 (1116.11 sq.
ft.) of streamlined rooms to deliver a sophisticated lifestyle.
There’s a park with a footpath to the County Hospital around the corner, Brighton College, the Police Station and Amex are within walking distance and the waterfront restaurants of the Marina are a 5 min drive. Inside the fabulous open plan living dining room brings the outside in for entertaining and the high spec kitchen is tucked into its own space, so although sociable it isn’t dominant. Upstairs all the bedrooms are quiet, comfortable doubles, one used as a spacious home office, the family bathroom has a sleek finish and the principal bedroom has garden views and a private shower room.
Peaceful but convenient, this is an easy going, friendly area. Always popular with locals seeking quality homes between the beach and the countryside – both within walking distance- investors are now also noticing that this is a well-connected area with quiet nights, plentiful permit parking and buses to every part of the city. And now is the time to buy with substantial improvements underway along the seafront and discussions taking place about residential housing on a plot which will be out of sight and hearing.
In brief:
Style: End of terrace house in exclusive no through development
Type 3 double bedrooms, 2 bathrooms (1 en-suite) + GF w.c., open plan living dining room kitchen
Area Kemptown
Floor Area Please see floor plan
Outside Space Southeast garden
Parking Allocated parking space
Council Tax Band D
Why you’ll like it:
If you have a busy lifestyle this is the perfect refuge, tucked away in a well -connected, no through road in a great area with a laid back, social vibe. Architect designed, this exclusive contemporary development is private and quiet with an attractive approach by foot or by car and as end of terrace, this property has light coming in from 3 sides as well as a side gate to the parking area.
Inside has the easy flow and practicality only great contemporary design delivers with a broad hallway where a discreet guest w.c. is hidden away, and ahead, sunlight streams through the streamlined living dining room and kitchen where the far wall has two sets of bi-folding doors opening to the garden for an easy, al fresco lifestyle. Inside has an astonishing 8.78 x 6.77m (28’9 x 22’2) of versatile space to spread into with oak underfoot and spotlights overhead with ambient lighting levels to ensure an inviting welcome for friends and family. High spec, the kitchen area is in its own discrete area away from the in/out flow. Beautifully designed, the cosmopolitan kitchen delivers great storage, sleek working surfaces and good to go, integrated appliances include a touch induction hob beneath a hood, a micro/combi and fan oven at eye level, a dishwasher, a fridge and a freezer.
Perfect for everyday but also for parties, outside the garden has ample space for entertaining. Dynamic landscaping has created a tranquil oasis with exotic planting surrounding a dining terrace which is paved and lit, and backing onto gardens it’s easy to forget that you’re just 7-10 mins from the centre of our thriving coastal resort. Child and pet secure with a side gate to the allocated parking area and space for a bike store, it is designed for ease of maintenance so you’ll have more time for fun in the sun.
Returning inside, at the top of a glass staircase with inset LED lighting, the landing has good storage and family can bathe in glory in a fabulous bathroom with natural light and a dual head shower system above the bath. The first of the generous bedrooms is a quiet double with fitted wardrobes ready to fill whilst next door, the second spacious double bedroom is currently used as a private home office with room for two.
Light and airy, spanning the building from front to back, the principal bedroom is a restful beauty, calmly decorated with 3.94 x 2.88m (12’11 x 9’5) in which to relax, custom made wardrobes and a chic, contemporary en-suite shower room.
Agent says:
“A luxury find with a spacious garden and allocated parking, this exclusive location is one of Brighton’s best kept secrets within walking distance of the sea, the hospital, St James’s Street (which hosts Pride) and just a 7-10 min drive from the Royal Pavilion.”
Owner’s secret:
“Warm in the winter but light and airy during summer, this house is always welcoming and it is also easy to maintain. Private and quiet inside, the parking makes life easy and there is also plentiful permit parking (you can buy visitor permits). It suits a busy lifestyle as the close is quiet and neighbours look out for each other. Although convenient, the setting is relaxing and my favourite place is sitting in the sunny garden with friends, and there is easy access to all that Brighton has to offer -there is something for everyone from boat trips in the marina to famous restaurants or seafront clubs- as well as almost 24hr transport links to the stations and airports.”
Where it is:
Shops: Local 5-10 mins walk, 3 by car, Brighton Marina and Kemptown Village 5 mins by car
Train Station: Brighton mainline best 10 mins cab ride
Seafront or Park: East Brighton Park & Nature Reserve 5-8 mins walk, seafront 2 mins by car, 10-12 on foot
Closest Schools:
Primary: St Mark’s, St Lukes, Woodingdean
Secondary: Varndean, Dorothy Stringer
Sixth Form: Varndean, MET, BIMM, BHASVIC
Private: Brighton College, Brighton Waldorf, Roedean
Close to the sea, the waterfront restaurants of the marina and with easy access to protected Downland and East Brighton Park’s sports facilities and café, this is a sought after area favoured by professionals, families and investors. Shops, cafes and restaurants are nearby and the city centre is swift to reach. Nearby, Eastern Road takes you to the hospital and cultural heart of the city in about 7 minutes whilst Warren Road swiftly connects with the A23/A27 in minutes - a tempting proposition to those needing to reach the universities, Lewes or airports quickly. There’s a regular and rapid bus service covering the city and the coast, and the mainline train station, with its fast, direct links London and Gatwick, is about a 10 minute drive or 15- 20 by bus.
- COUNCIL TAXA payment made to your local authority in order to pay for local services like schools, libraries, and refuse collection. The amount you pay depends on the value of the property.Read more about council Tax in our glossary page.
- Band: D
- PARKINGDetails of how and where vehicles can be parked, and any associated costs.Read more about parking in our glossary page.
- Yes
- GARDENA property has access to an outdoor space, which could be private or shared.
- Yes
- ACCESSIBILITYHow a property has been adapted to meet the needs of vulnerable or disabled individuals.Read more about accessibility in our glossary page.
- Ask agent
Prince Regents Close, Brighton, East Sussex, BN2
Add an important place to see how long it'd take to get there from our property listings.
__mins driving to your place
Get an instant, personalised result:
- Show sellers you’re serious
- Secure viewings faster with agents
- No impact on your credit score
Your mortgage
Notes
Staying secure when looking for property
Ensure you're up to date with our latest advice on how to avoid fraud or scams when looking for property online.
Visit our security centre to find out moreDisclaimer - Property reference BVH241034. The information displayed about this property comprises a property advertisement. Rightmove.co.uk makes no warranty as to the accuracy or completeness of the advertisement or any linked or associated information, and Rightmove has no control over the content. This property advertisement does not constitute property particulars. The information is provided and maintained by Brand Vaughan, Kemptown. Please contact the selling agent or developer directly to obtain any information which may be available under the terms of The Energy Performance of Buildings (Certificates and Inspections) (England and Wales) Regulations 2007 or the Home Report if in relation to a residential property in Scotland.
*This is the average speed from the provider with the fastest broadband package available at this postcode. The average speed displayed is based on the download speeds of at least 50% of customers at peak time (8pm to 10pm). Fibre/cable services at the postcode are subject to availability and may differ between properties within a postcode. Speeds can be affected by a range of technical and environmental factors. The speed at the property may be lower than that listed above. You can check the estimated speed and confirm availability to a property prior to purchasing on the broadband provider's website. Providers may increase charges. The information is provided and maintained by Decision Technologies Limited. **This is indicative only and based on a 2-person household with multiple devices and simultaneous usage. Broadband performance is affected by multiple factors including number of occupants and devices, simultaneous usage, router range etc. For more information speak to your broadband provider.
Map data ©OpenStreetMap contributors.







