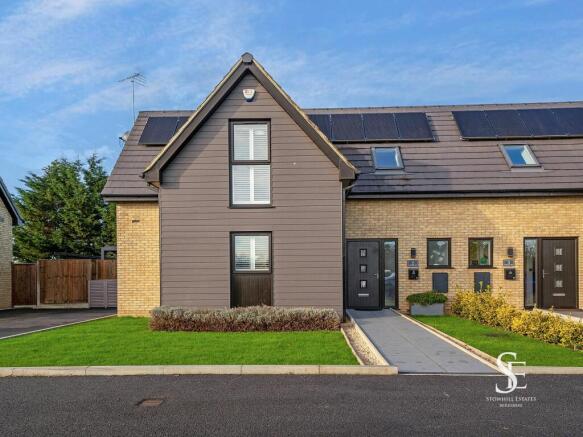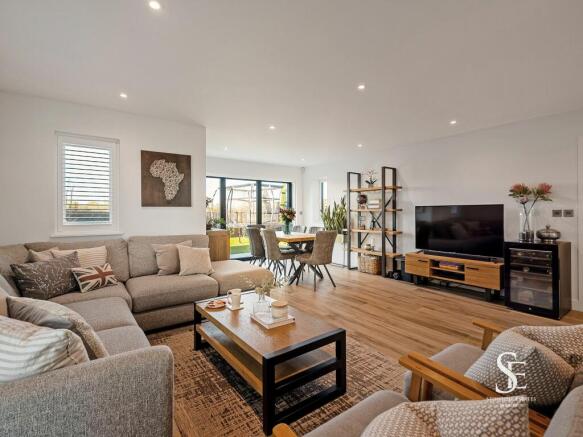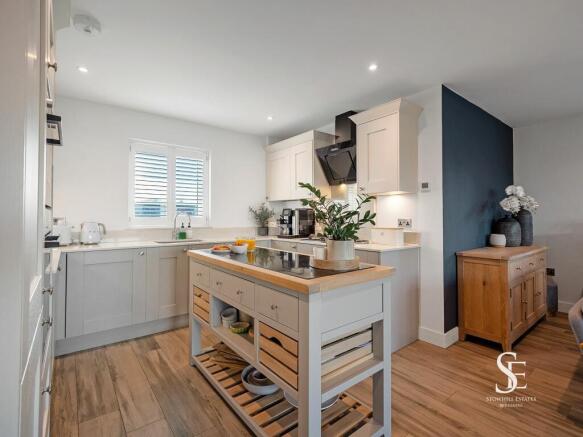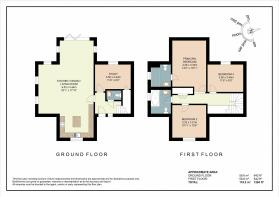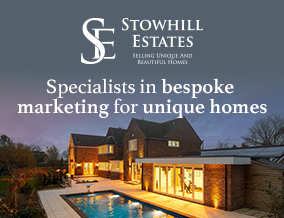
Cocks Lane, Warfield, RG42

- PROPERTY TYPE
Semi-Detached
- BEDROOMS
3
- BATHROOMS
2
- SIZE
1,284 sq ft
119 sq m
- TENUREDescribes how you own a property. There are different types of tenure - freehold, leasehold, and commonhold.Read more about tenure in our glossary page.
Freehold
Key features
- Exclusive, quiet, gated development of only 5 properties
- No onward chain, available immediately
- ~1300 square feet constructed just 4 years ago
- Beautiful open-plan Kitchen / Dining / Living Room area
- Underfloor heating on the ground floor
- 3 bedrooms, with the Principal offering an ensuite
- Stunning views over neighbouring paddocks
- Private rear garden with patio, lawned area, large shed and stylish pergola with closing roof and sides
- Additional downstairs room makes a terrific home office, snug or playroom
- Solar panels, electric gates and security alarm system
Description
Contact Tim or Julia from Stowhill Estates Berkshire for more information about this property – 0118-207-3030
A beautiful new build
Available immediately with no onward chain. Set in a semi-rural location on the outskirts of Warfield and next to Winkfield, this three-bedroom semi-detached property is a unique proposition, offering the sorts of things not often found with new build houses – character, views and space. The private, gated development is home to just five properties in total, all constructed at the same time just 4 years ago. Benefitting from a tranquil setting with far-reaching views but within incredibly easy access to Bracknell, Maidenhead and Windsor and all the surrounding villages, this position really is the best of both worlds.
Enviably handsome, both outside and in
Externally, there’s no doubt that this is a handsome property in a pretty area. As you pass through the gates you are instantly greeted by the manicured communal spaces and front gardens, not to mention the views of the fields beyond giving you a real sense of space. The houses are stylistically consistent which creates a feel of commonality and community, and the grey slate roof tiles are complimented delightfully by the anthracite grey cladding. To the left of the house is the driveway with parking for 2 cars and there are further visitor spaces available within the development.
Space to relax and entertain
Stepping through the front door, to your right is the staircase, while directly in front of you is the well-appointed downstairs W.C.
To the left of that is the study which would also make for a terrific play room, snug or even occasional guest room, if required. There’s a near full-height window overlooking the garden and large built-in storage cupboard in the far corner. The current owners have installed lovely shutters on all the windows in the property, augmenting the clean and contemporary aesthetic of the decor and looking really smart against the modern flooring, which works brilliantly with the underfloor heating that runs throughout the ground floor.
The primary living space is next door to the study and is a tremendous room. The kitchen / dining / living room is 33 feet long and full of light thanks to its unusual quadruple aspect. The primary windows are in the Kitchen overlooking the front of the house, the bifold doors leading to the garden from the Dining area and the separate near full-height windows to the far side of the house from the Living area.
This is a large, sociable space perfect for entertaining inside or out thanks to those bifold doors and the connected nature of the room; meaning you won’t miss a moment of the chat while cooking or getting people drinks. In the Dining area there is plenty of room for a large table and similarly, the Living area comfortably accommodates good sized sofas and chairs.
The kitchen itself has been tastefully implemented with shaker style doors, Bosch built-in appliances for oven, microwave, dishwasher and gas hob with extractor and attractive quartz worktops. There’s even room for the central free-standing island the current owners cleverly added.
A bedtime story
Heading up the galleried stairs, at the far end of the landing is the double-aspect contemporary Family Bathroom with stylish bath/shower.
Next door is the principal suite. Like all the rooms in the house, the roof lines have been incorporated into the design to maximise space and add character. Here, the pitch of the roof houses the near full height windows which have a beautiful view over the back garden and the paddocks beyond. The ensuite has a large walk-in shower with rainfall head and rinser and is finished to the same contemporary, high standard as the Family bathroom. Again, a lovely touch here is the double aspect nature, including a Velux, meaning this room has plenty of natural light.
Across the landing is bedroom 2. A good-sized double room with characterful ceilings and near full height windows overlooking the front of the house. Bedroom 3 is back along the landing at the top of the stairs and is another good-sized double. This room also gets to make the most of the expansive views to the back of the property through its large, near full-height windows.
A garden oasis
Heading out through the bifold doors from the Dining area, you step down to the patio area. The lawn is laid out in front of you and runs the width of the garden, save for some low-maintenance flower beds with Cyprus trees and trellising, and the handy garden shed which provides a huge amount of extra storage.
On your right is an additional area of patio and on the left is the real showstopper; a stunning metal pergola with rotating roof slats for shelter from rain or sun and adjustable height side screens meaning this can be used as a year-round space. The red-cedar picket fencing and extended mood lighting really help enhance and elevate this space, making it the perfect outdoor entertaining or barbecue location.
This section of the garden is also next to the side gate that leads to the driveway, meaning easy access when returning from the incredible butcher at Fernygrove farm shop with sausages or veggies ready for grilling.
Where to go when you need …
Weekly Shop
Nearby Bracknell offers a variety of supermarkets, with Tesco being the closest just a 5-minute drive away and Waitrose, M&S and Sainsbury's just a short journey further. You’re also really close to a couple of delightful farm shops; Fernygrove with its amazing butcher, farm shop and cafe while Moss End Garden Village offers a selection of independent businesses, a garden centre, Robins Nest café and much more. Both are ideal for picking up fresh, locally grown produce and homemade goods perfect for those seeking quality, farm-to-table ingredients.
Sport
There are several well-equipped leisure centres nearby, the closest in Bracknell and two others in Maidenhead and Wokingham, all offering state-of-the-art gym facilities, swimming pools, and a variety of fitness classes. Additionally, Winkfield and Warfield boast a number of outdoor activities, including football pitches, padel and tennis courts, cricket clubs and walking trails, perfect for those who enjoy outdoor sports or simply want to explore the surrounding countryside. You’re also close to a variety of golf courses and facilities with Ascot just a short drive away, providing excellent courses such as The Berkshire, Wentworth, and Sunningdale, or for pay and play, Mill Ride and Bird Hills are just down the road. Meanwhile, Golfplex in Bracknell offers a state-of-the-art driving range, mini golf, sports simulators and Padel courts.
Restaurants
Winkfield and Warfield offer a delightful selection of pubs and restaurants, perfect for both locals and visitors alike. Closest is the Stirrups Hotel is known for its stylish setting and a menu that combines traditional British fare with modern touches, making it perfect for a casual meal or a special occasion. Other local highlights include The Winning Post and The White Hart, both well-loved pubs with a fine selection of craft ales and wines, inviting atmosphere and excellent food. A short drive away and you you’ll find Bracknell, Wokingham, Holyport, Ascot and Windsor provide an array of pubs and restaurants to suit any culinary requirements.
Schools
With easy access to Ascot and Windsor, Winkfield is surrounded by excellent schools making it a desirable location for families. One of the most prestigious nearby schools is Lambrook, a very well-regarded independent school located just 1 mile away. Meadowbrook Montessori School is equally as close, and a little further afield you’ll find other very well rated primary schools such as Winkfield St Mary’s, Whitegrove and Cranbourne. Papplewick, Heathfield and LVS in Ascot are under 3 miles away, or the elite Eton College and Wellington College can be reached in under 25 minutes.
The Finer Details
EPC: B
Council Tax Band: E
Heating: Solar, with underfloor heating downstairs
Distances:
8 miles to M4 J10
7 miles to M3 J3
3.7 miles to Bracknell Train Station
4.6 miles to Ascot Train Station
6.4 miles to Maidenhead Train Station
6.8 miles to Windsor
16 miles to Heathrow
Local Authority: Bracknell Forest
EPC Rating: B
Brochures
Brochure- COUNCIL TAXA payment made to your local authority in order to pay for local services like schools, libraries, and refuse collection. The amount you pay depends on the value of the property.Read more about council Tax in our glossary page.
- Band: E
- PARKINGDetails of how and where vehicles can be parked, and any associated costs.Read more about parking in our glossary page.
- Yes
- GARDENA property has access to an outdoor space, which could be private or shared.
- Private garden
- ACCESSIBILITYHow a property has been adapted to meet the needs of vulnerable or disabled individuals.Read more about accessibility in our glossary page.
- Ask agent
Cocks Lane, Warfield, RG42
Add an important place to see how long it'd take to get there from our property listings.
__mins driving to your place
Get an instant, personalised result:
- Show sellers you’re serious
- Secure viewings faster with agents
- No impact on your credit score
Your mortgage
Notes
Staying secure when looking for property
Ensure you're up to date with our latest advice on how to avoid fraud or scams when looking for property online.
Visit our security centre to find out moreDisclaimer - Property reference e33e1322-5348-4661-becf-eba2aa68ba79. The information displayed about this property comprises a property advertisement. Rightmove.co.uk makes no warranty as to the accuracy or completeness of the advertisement or any linked or associated information, and Rightmove has no control over the content. This property advertisement does not constitute property particulars. The information is provided and maintained by Stowhill Estates Ltd, Stowhill Estates Frilford. Please contact the selling agent or developer directly to obtain any information which may be available under the terms of The Energy Performance of Buildings (Certificates and Inspections) (England and Wales) Regulations 2007 or the Home Report if in relation to a residential property in Scotland.
*This is the average speed from the provider with the fastest broadband package available at this postcode. The average speed displayed is based on the download speeds of at least 50% of customers at peak time (8pm to 10pm). Fibre/cable services at the postcode are subject to availability and may differ between properties within a postcode. Speeds can be affected by a range of technical and environmental factors. The speed at the property may be lower than that listed above. You can check the estimated speed and confirm availability to a property prior to purchasing on the broadband provider's website. Providers may increase charges. The information is provided and maintained by Decision Technologies Limited. **This is indicative only and based on a 2-person household with multiple devices and simultaneous usage. Broadband performance is affected by multiple factors including number of occupants and devices, simultaneous usage, router range etc. For more information speak to your broadband provider.
Map data ©OpenStreetMap contributors.
