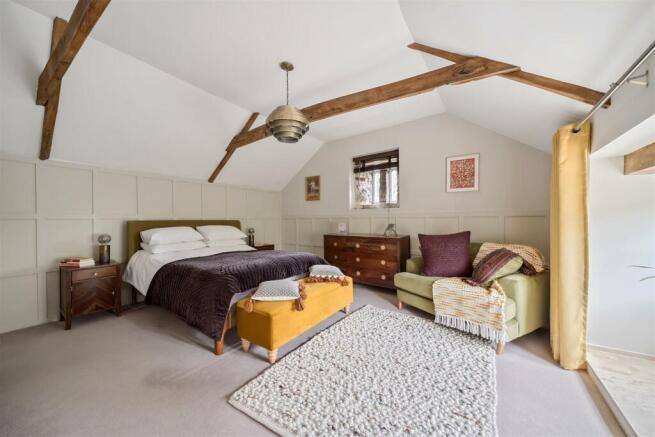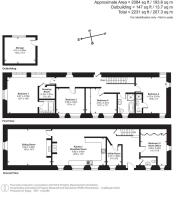
Darley, Liskeard

- PROPERTY TYPE
Barn Conversion
- BEDROOMS
5
- BATHROOMS
3
- SIZE
2,084 sq ft
194 sq m
- TENUREDescribes how you own a property. There are different types of tenure - freehold, leasehold, and commonhold.Read more about tenure in our glossary page.
Freehold
Key features
- Stunning Barn Conversion
- No Onward Chain
- 4 Double Bedrooms
- 2x En-Suites
- Spacious Accommodation
- Self Contained Annexe Potential (STP)
- Bedroom 5/Home Office
- Allocated Parking
- Tenure: Freehold
- Council Tax Band: E
Description
Situation - The property is positioned amidst an attractive cluster of former farm buildings, which have been converted into imposing, stone and slated residential properties forming a delightful hamlet approximately 5 minutes from the village of Upton Cross. The village has a well-attended primary school, popular public house incorporating a village shop and post office and the well renowned open air Sterts Theatre. Located amongst an AONB on the fringes of Bodmin Moor, the property is surrounded by Cornwall's glorious countryside and popular sites are within a short distance including The Hurlers Circles, Sharptor and Cheesewring – a haven for walkers, cyclists and outriding. Nearby, Siblyback Lake offers a beautiful circular walk and lakeside cafe whilst stretches of the South Cornish Coast are within 16 miles, with bustling fishing harbours and a wonderful range of seafood restaurants. The towns of Launceston, Callington and Liskeard are all within 10 miles of the property, offering a comprehensive range of amenities and at Liskeard, a railway station serving London Paddington via Plymouth.
Description - A beautifully presented and well cherished semi-detached barn conversion constructed of local stone under a Delabole slate roof. With partially slate hung walls and wood framed double glazed windows throughout, the property combines quality and comfort in equal measure. The property has undergone some significant home improvements since our vendors' ownership including a range of new kitchen appliances, new decking, new half slate hung walls, a newly installed boiler with 8 year warranty remaining and a new drainage system to name a few.
Accommodation - The property throughout is presented in excellent decorative order with an adaptable first floor offering 4 double bedrooms and 2 en-suites, with potential to create an annexe should one desire (subject to necessary consents). Beautiful character features such as stunning flagstone slate floors and rustic fireplaces, merge well with stylish and more contemporary decorative finish. The ground floor is approached via a spacious hallway with stairs to the first floor, a ground floor cloakroom and a home office/bedroom 5, well equipped with ample built in storage. The open plan kitchen/diner has a contemporary range of kitchen units with an oil fired Rayburn to the opposite end and a range of appliances including a dishwasher, electric hob and oven, fridge and wine cooler. Separate to this is a utility room with space and plumbing for various white goods. The sitting room offers a cosy place to relax, with a prominent fireplace housing a woodburning stove along with newly installed underfloor heating and a ceramic tiled floor.
The first floor presents 4 well proportioned bedrooms presented in excellent decorative order with a contemporary finish. Bedrooms 1 and 2 offer ensuite shower rooms, with an additional dressing room in bedroom 1. The family bathroom comprises a contemporary suite and services the rest of the property. A separate doorway from the landing leads to the rear lawn.
Outside - The property is approached via a single track to the hamlet of barns, with an area of hardstanding to the front of the property. There is parking for 3 vehicles and a gated entrance to an additional parking space. The property enjoys gardens to 3 sides with the front of the property being mainly level with a southerly facing aspect perfect for outdoor seating and dining. There is a large workshop with power and light connected, a log store and fenced boundaries to both sides. The rear garden is enclosed by a stone wall and can be accessed from the first floor, with level areas for seating.
Services - Mains water and electricity. Oil fired central heating, electric underfloor heating in sitting room and woodburning stove. Private drainage system via shared septic tank. Broadband availability: Superfast and Standard ADSL, Mobile signal coverage: Voice and Data limited availability (Ofcom). Please note the agents have not inspected or tested these services. The property is sold subject to all local authority charges.
Viewings - Strictly by prior appointment with the vendors' appointed agents, Stags.
Directions - From Launceston take the B3254 road signposted South Petherwin and Liskeard and continue until the cross roads at Congdons Shop. Proceed straight across and continue on the B3254 through Berriobridge and Middlewood. As the road descends towards Darleyford, the entrance to Darley Farm will be seen on the right hand side. Follow this track slightly uphill and turn right before the Darley Oak tree into the driveway towards the property, where the parking and entrance will be found on the left hand side.
what3words.com: ///closer.dorm.vessel
Brochures
Darley, Liskeard- COUNCIL TAXA payment made to your local authority in order to pay for local services like schools, libraries, and refuse collection. The amount you pay depends on the value of the property.Read more about council Tax in our glossary page.
- Band: E
- PARKINGDetails of how and where vehicles can be parked, and any associated costs.Read more about parking in our glossary page.
- Yes
- GARDENA property has access to an outdoor space, which could be private or shared.
- Yes
- ACCESSIBILITYHow a property has been adapted to meet the needs of vulnerable or disabled individuals.Read more about accessibility in our glossary page.
- Ask agent
Darley, Liskeard
Add an important place to see how long it'd take to get there from our property listings.
__mins driving to your place
Get an instant, personalised result:
- Show sellers you’re serious
- Secure viewings faster with agents
- No impact on your credit score
Your mortgage
Notes
Staying secure when looking for property
Ensure you're up to date with our latest advice on how to avoid fraud or scams when looking for property online.
Visit our security centre to find out moreDisclaimer - Property reference 33576257. The information displayed about this property comprises a property advertisement. Rightmove.co.uk makes no warranty as to the accuracy or completeness of the advertisement or any linked or associated information, and Rightmove has no control over the content. This property advertisement does not constitute property particulars. The information is provided and maintained by Stags, Launceston. Please contact the selling agent or developer directly to obtain any information which may be available under the terms of The Energy Performance of Buildings (Certificates and Inspections) (England and Wales) Regulations 2007 or the Home Report if in relation to a residential property in Scotland.
*This is the average speed from the provider with the fastest broadband package available at this postcode. The average speed displayed is based on the download speeds of at least 50% of customers at peak time (8pm to 10pm). Fibre/cable services at the postcode are subject to availability and may differ between properties within a postcode. Speeds can be affected by a range of technical and environmental factors. The speed at the property may be lower than that listed above. You can check the estimated speed and confirm availability to a property prior to purchasing on the broadband provider's website. Providers may increase charges. The information is provided and maintained by Decision Technologies Limited. **This is indicative only and based on a 2-person household with multiple devices and simultaneous usage. Broadband performance is affected by multiple factors including number of occupants and devices, simultaneous usage, router range etc. For more information speak to your broadband provider.
Map data ©OpenStreetMap contributors.










