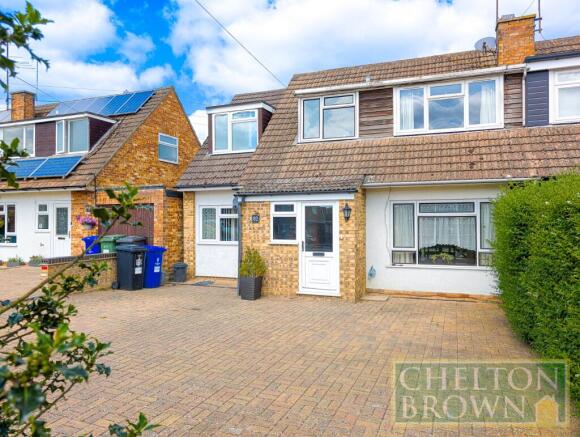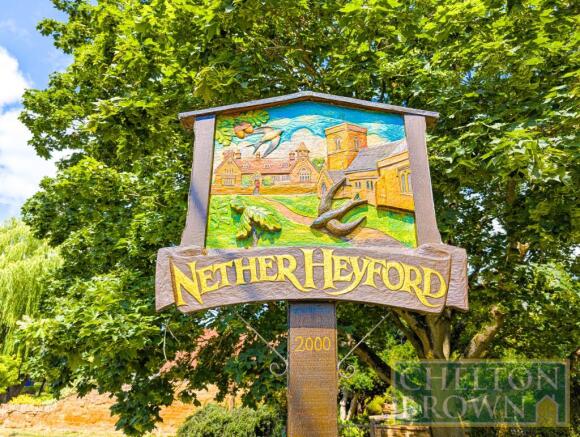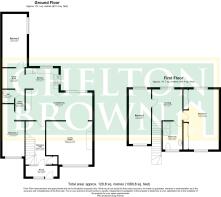Furnace Lane, Nether Heyford, Northampton, Northamptonshire, NN7

- PROPERTY TYPE
Semi-Detached
- BEDROOMS
4
- BATHROOMS
1
- SIZE
1,300 sq ft
121 sq m
- TENUREDescribes how you own a property. There are different types of tenure - freehold, leasehold, and commonhold.Read more about tenure in our glossary page.
Freehold
Key features
- ***No Chain***
- Large 4 Bedroom Property
- Open Plan Living Space
- Modernised Throughout
- Beautifully Presented
- Large Driveway
- Low Maintenance Garden
- Village Location
- Close to M1
Description
Exterior and Entrance
Upon arrival, you’ll immediately notice the generous front driveway, providing ample parking space for multiple vehicles, ensuring convenience for both family members and visitors. The property’s inviting curb appeal is complemented by its well-maintained façade and the picturesque setting.
Stepping inside, the front porch offers a practical and tidy space to store shoes and coats, keeping the rest of the home clutter-free. From here, you are welcomed into the bright and spacious entrance hall, which exudes warmth and elegance while providing access to the ground floor rooms and stairs to the first floor.
Ground Floor
The living space in this home is truly the heart of the property. Thoughtfully extended and reconfigured over the years, it boasts a modern open-plan layout that seamlessly connects the living room, dining room, and kitchen. This arrangement creates a bright, airy, and sociable space perfect for family gatherings or entertaining guests. The addition of large patio doors opening onto the rear garden enhances the indoor-outdoor flow, flooding the space with natural light and providing easy access to the garden for summer barbecues or alfresco dining.
To the side of the ground floor, an inner hallway leads to a double bedroom, which overlooks the front of the property, offering versatility for use as a guest bedroom, home office, or playroom. Additionally, a second very spacious double bedroom measuring over 4.8 meters in length is located off the utility area, making it ideal for multi-generational living or accommodating older children. Completing the ground floor is a convenient WC, perfect for everyday practicality.
First Floor
Ascending the staircase, you are greeted by an exceptionally generous landing space, which could easily double as a reading nook, study area, or additional storage zone. This landing provides access to the two further double bedrooms and the family bathroom.
The primary bedroom is a standout feature, offering an impressive size and boasting bespoke built-in storage solutions, including fitted wardrobes and shelving designed to maximize space and functionality.
The second bedroom on this floor benefits from dual-aspect windows, providing plenty of natural light and offering views of both the front and rear of the property.
The family bathroom is tastefully designed in neutral tones and features a large double shower, creating a calming and practical space for daily routines.
Outdoor Space
The rear garden is a delightful retreat, offering a mix of practicality and charm. A patio area adjacent to the house is perfect for outdoor dining or relaxing, while the expansive lawned area, bordered by mature shrubs and plants, provides a peaceful and private space for children to play or for adults to unwind. Whether you’re hosting summer get-togethers or enjoying a quiet moment surrounded by nature, this garden has something for everyone.
The Village of Nether Heyford
Situated in the sought-after village of Nether Heyford, this property benefits from a vibrant community atmosphere, with local amenities including shops, a post office, pubs, a village green, and highly regarded schools. The surrounding Northamptonshire countryside offers stunning walks and outdoor activities, making it the perfect location for families looking for a balance between village life and accessibility to nearby towns and cities.
Summary
This spacious and versatile family home offers everything a growing family could need: four well-proportioned bedrooms, thoughtfully designed living spaces, and a beautiful garden—all set in a charming village location with a strong sense of community.
Don’t miss this fantastic opportunity to make this house your home. Contact Chelton Brown today to arrange a viewing and discover everything this property has to offer!
Porch
2.91m x 1m
Entrance Hall
3.98m x 1.78m
Living Room
4.24m x 3.98m
Living/Dining
6.12m x 2m
Inner Hallway
2.81m x 0.86m
Kitchen
3.02m x 1.88m
Utility Area
2.04m x 1.88m
WC
1.23m x 1.08m
Bedroom 4
4.80m (4.8m) max x 2.04m (2.03m)
Bedroom 2
4.89m x 2.25m
Landing
2.84m x 2.78m
Bedroom 1
5.53m x 3.25m
Bedroom 3
5.02m x 2.04m
Bathroom
2.59m x 1.81m
- COUNCIL TAXA payment made to your local authority in order to pay for local services like schools, libraries, and refuse collection. The amount you pay depends on the value of the property.Read more about council Tax in our glossary page.
- Band: C
- PARKINGDetails of how and where vehicles can be parked, and any associated costs.Read more about parking in our glossary page.
- Driveway,Off street
- GARDENA property has access to an outdoor space, which could be private or shared.
- Yes
- ACCESSIBILITYHow a property has been adapted to meet the needs of vulnerable or disabled individuals.Read more about accessibility in our glossary page.
- Ask agent
Furnace Lane, Nether Heyford, Northampton, Northamptonshire, NN7
Add an important place to see how long it'd take to get there from our property listings.
__mins driving to your place
Get an instant, personalised result:
- Show sellers you’re serious
- Secure viewings faster with agents
- No impact on your credit score
Your mortgage
Notes
Staying secure when looking for property
Ensure you're up to date with our latest advice on how to avoid fraud or scams when looking for property online.
Visit our security centre to find out moreDisclaimer - Property reference NTS240432. The information displayed about this property comprises a property advertisement. Rightmove.co.uk makes no warranty as to the accuracy or completeness of the advertisement or any linked or associated information, and Rightmove has no control over the content. This property advertisement does not constitute property particulars. The information is provided and maintained by Chelton Brown, Northampton. Please contact the selling agent or developer directly to obtain any information which may be available under the terms of The Energy Performance of Buildings (Certificates and Inspections) (England and Wales) Regulations 2007 or the Home Report if in relation to a residential property in Scotland.
*This is the average speed from the provider with the fastest broadband package available at this postcode. The average speed displayed is based on the download speeds of at least 50% of customers at peak time (8pm to 10pm). Fibre/cable services at the postcode are subject to availability and may differ between properties within a postcode. Speeds can be affected by a range of technical and environmental factors. The speed at the property may be lower than that listed above. You can check the estimated speed and confirm availability to a property prior to purchasing on the broadband provider's website. Providers may increase charges. The information is provided and maintained by Decision Technologies Limited. **This is indicative only and based on a 2-person household with multiple devices and simultaneous usage. Broadband performance is affected by multiple factors including number of occupants and devices, simultaneous usage, router range etc. For more information speak to your broadband provider.
Map data ©OpenStreetMap contributors.




