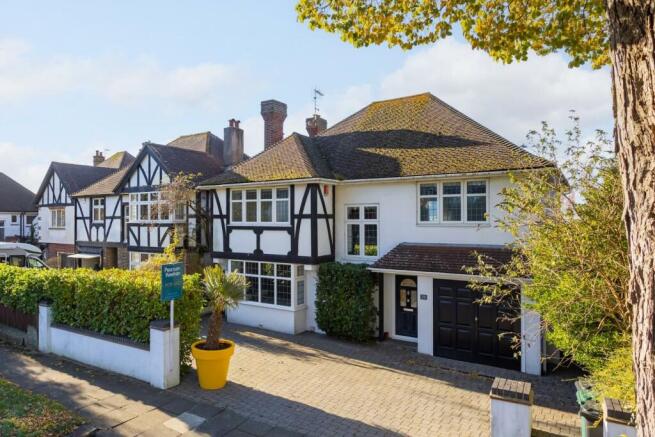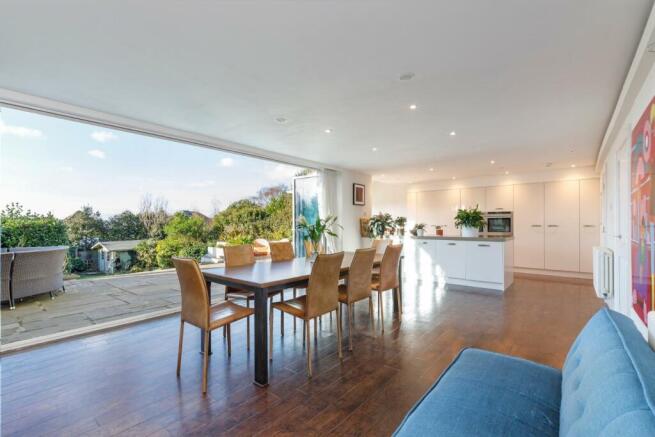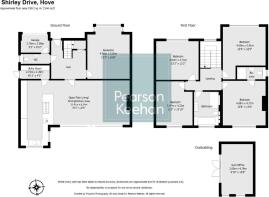Shirley Drive, Hove

- PROPERTY TYPE
Detached
- BEDROOMS
4
- BATHROOMS
2
- SIZE
2,144 sq ft
199 sq m
- TENUREDescribes how you own a property. There are different types of tenure - freehold, leasehold, and commonhold.Read more about tenure in our glossary page.
Freehold
Key features
- Detached 1930's Home
- 34' kitchen/dining room with bi-fold doors to terrace
- Four double bedrooms with a master en-suite
- Expansive south/west facing garden & outbuilding
- Rear and loft potential for expansion (STPP)
- 180° sea-to-Downs views
- Off road parking for multiple cars
- Hove Park within good school catchments
- Walking distance to Hove Park & Hove Rec
- Good transport links nearby
Description
Set back from the road, the property welcomes you with a spacious brick-paved driveway offering ample parking for multiple vehicles. A hedge-lined front garden enhances privacy, while a wide verge adds to its impressive curb appeal. Inside, the bright and inviting hallway, featuring a wide staircase and a large half-landing window, floods the space with natural light. Here, you’ll find access to a WC and a storage area, which houses the heating system and was originally the garage.
The heart of the home is the remarkable 34' full-width kitchen/family room, designed for both functionality and entertaining. This space features sleek quartz countertops, generous storage, and premium appliances, including a Zip tap providing instant boiling or chilled water. With two sinks for food prep and cleaning, it’s perfect for modern living. Bi-fold doors lead to a full-width sun terrace, seamlessly connecting indoor and outdoor spaces.
The terrace, equipped with an electric awning, is ideal for enjoying sunny afternoons or shaded relaxation. Beyond, the south/west-facing garden offers a private and serene retreat, with mature trees, shrubs, and bushes creating a lush backdrop. A versatile outbuilding in the garden is perfect as a home office, gym, or workshop. Additional practicality is provided by a utility/laundry room with external access, while the separate front living room offers a cozy space for quiet evenings.
Upstairs, the property boasts four spacious double bedrooms, including a master suite with a contemporary en-suite bathroom and underfloor heating. The recently modernized family bathroom also features underfloor heating and both a luxurious bathtub and a separate shower. The rear bedrooms offer breathtaking 180° views, stretching from the sea to the Downs, with Worthing Pier visible in the distance.
This home also offers scope for future expansion, with the potential to extend to the rear and into the loft space (subject to planning permission) to create additional accommodation, making it a flexible long-term choice for growing families.
This location is ideal for families, with an excellent selection of private and state schools within walking distance. Options include Lancing College Preparatory School, The Drive Preparatory School, St Mary’s Primary School, Bilingual Primary School, Cardinal Newman, Hove Park, Blatchington Mill Secondary Schools, and BHASVIC College. Brighton College and Brighton Girls School are also within easy reach. There are a range of green spaces nearby with Hove Park and Hove Recreational Ground both within walking distance. Additionally, the home is just a short walk from two mainline train stations and Hove City Centre, ensuring exceptional transport links and everyday convenience.
Brochures
Shirley Drive, HoveBrochure- COUNCIL TAXA payment made to your local authority in order to pay for local services like schools, libraries, and refuse collection. The amount you pay depends on the value of the property.Read more about council Tax in our glossary page.
- Band: G
- PARKINGDetails of how and where vehicles can be parked, and any associated costs.Read more about parking in our glossary page.
- Yes
- GARDENA property has access to an outdoor space, which could be private or shared.
- Yes
- ACCESSIBILITYHow a property has been adapted to meet the needs of vulnerable or disabled individuals.Read more about accessibility in our glossary page.
- Ask agent
Shirley Drive, Hove
Add an important place to see how long it'd take to get there from our property listings.
__mins driving to your place
Get an instant, personalised result:
- Show sellers you’re serious
- Secure viewings faster with agents
- No impact on your credit score
Your mortgage
Notes
Staying secure when looking for property
Ensure you're up to date with our latest advice on how to avoid fraud or scams when looking for property online.
Visit our security centre to find out moreDisclaimer - Property reference 33578784. The information displayed about this property comprises a property advertisement. Rightmove.co.uk makes no warranty as to the accuracy or completeness of the advertisement or any linked or associated information, and Rightmove has no control over the content. This property advertisement does not constitute property particulars. The information is provided and maintained by Pearson Keehan, Hove. Please contact the selling agent or developer directly to obtain any information which may be available under the terms of The Energy Performance of Buildings (Certificates and Inspections) (England and Wales) Regulations 2007 or the Home Report if in relation to a residential property in Scotland.
*This is the average speed from the provider with the fastest broadband package available at this postcode. The average speed displayed is based on the download speeds of at least 50% of customers at peak time (8pm to 10pm). Fibre/cable services at the postcode are subject to availability and may differ between properties within a postcode. Speeds can be affected by a range of technical and environmental factors. The speed at the property may be lower than that listed above. You can check the estimated speed and confirm availability to a property prior to purchasing on the broadband provider's website. Providers may increase charges. The information is provided and maintained by Decision Technologies Limited. **This is indicative only and based on a 2-person household with multiple devices and simultaneous usage. Broadband performance is affected by multiple factors including number of occupants and devices, simultaneous usage, router range etc. For more information speak to your broadband provider.
Map data ©OpenStreetMap contributors.





