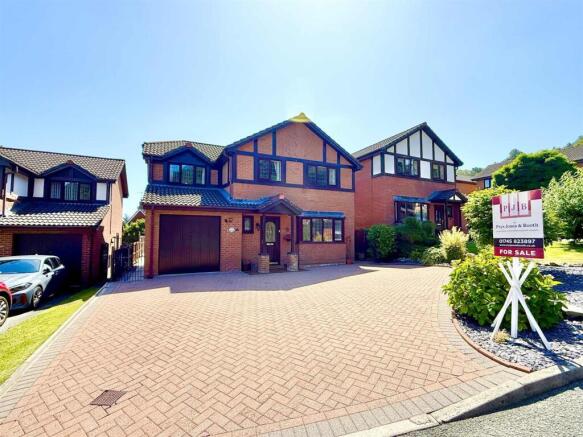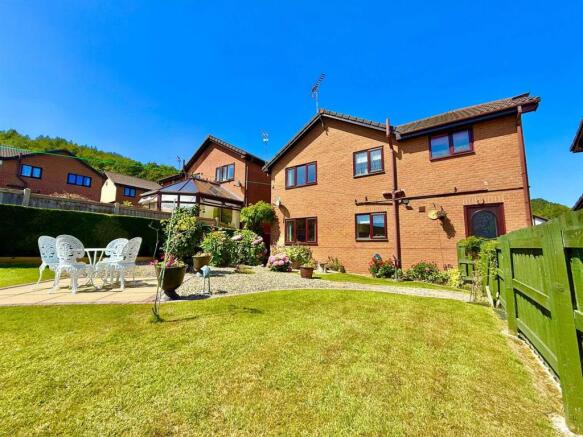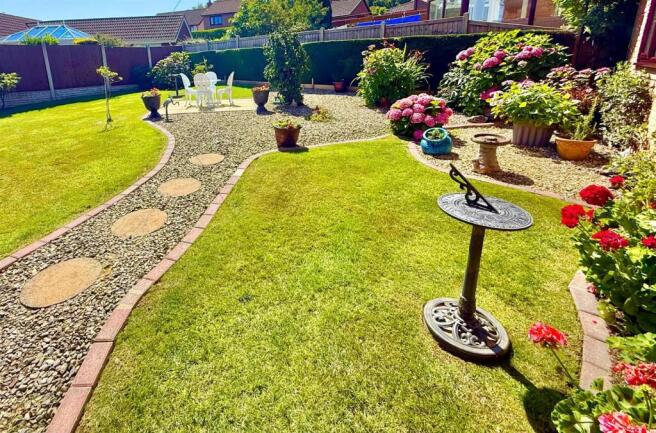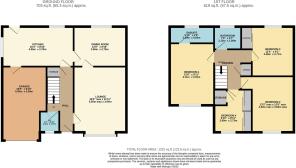Bryn Castell, Abergele, Conwy, LL22
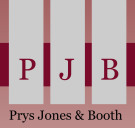
- PROPERTY TYPE
Detached
- BEDROOMS
4
- BATHROOMS
2
- SIZE
Ask agent
- TENUREDescribes how you own a property. There are different types of tenure - freehold, leasehold, and commonhold.Read more about tenure in our glossary page.
Freehold
Key features
- An immaculately presented four bedroom family home
- Located in a quiet cul de sac in a well established residential area
- Ample brick paved off-road parking
- A good size rear garden with a South facing aspect
- Two ground floor reception rooms
- A handy ground floor wc and integral access to the garage
- En-suite facilities available in the primary bedroom
- Bedrooms 3 & 4 come with fitted wardobes
- A well appointmed fmaily bathroom in a modern tiled design
Description
Tenure - Freehold
Council Tax Band - E - Average from 01-04-2024 - £2,610.49
Property Description - As you arrive, you are greeted by a brick-paved driveway providing generous off-road parking for multiple vehicles. A charming open canopy porch shelters the composite double-glazed front door, which leads you into the home.
Step into the inviting entrance hall, where sleek tiled flooring sets a stylish tone. A handy under-stairs storage cupboard provides space for household essentials and houses the central heating controls. The hallway also offers access to a modern, partially tiled ground-floor WC, complete with a vanity hand wash basin for added convenience.
The lounge is a spacious and airy, filled with natural light and laid with wood-effect ceramic floor tiles for a contemporary touch. Coved ceilings add charm and character, while a standalone stone hearth provides the perfect spot for an electric fire or a gas flame fireplace, with a gas point already installed.
To the rear of the lounge, a timber door opens into a versatile second reception room, currently used as a dining area and home office. This space enjoys views over the rear garden and connects seamlessly to the kitchen, offering both practicality and flow.
The kitchen has been stylishly upgraded with high-gloss, handleless wall and base units, enhancing the clean, modern aesthetic. Cream brick-style tiled splashbacks and brushed steel fittings complement the design, while integrated NEFF appliances, including an induction hob, electric oven, microwave& grill with warming drawer, and slimline dishwasher, provide convenience. A pull-out larder unit, integrated fridge-freezer, and breakfast bar add both function and style to this impressive space.
From the kitchen, integral access leads to the garage, which offers ample storage space and room for an additional fridge-freezer. The garage features a manual up-and-over door and houses the central heating boiler and electrical consumer unit.
Ascending the staircase to the first floor, you’re welcomed by a spacious landing with access to the insulated loft space. A generous airing cupboard also provides storage for towels and bedding, keeping the space tidy and organised.
The primary bedroom offers ample space for a double or king-sized bed alongside freestanding furniture and wood effect laminate flooring. The room enjoys delightful views of the woodlands, while a fully tiled modern en-suite enhances functionality with a shower cubicle powered by an electric shower, a vanity hand wash basin, and a WC, complete with an electric shaver point.
The second bedroom is equally impressive, offering a similar outlook onto the wooded hillsides. Spacious enough for a double or king-sized bed and freestanding furniture, it is finished with stylish wood-effect laminate flooring.
The third bedroom, also laid with wood effect laminate flooring, is a generous double room featuring sliding fitted wardrobes and space for additional furniture, while enjoying pleasant views of the popular Abergele Tower Hill forestry.
The fourth bedroom, versatile in its design, can serve as a single bedroom, home office, or dressing room. A wall of mirrored fitted wardrobes provides excellent storage, while an alcove offers space for a single bed or could be adapted into a built-in desk area—perfect for those working from home. An above-stair storage cupboard completes the room, offering further practicality.
The family bathroom continues the contemporary theme, featuring a fully tiled design with a P-shaped bath and a boiler-fed overhead shower, complete with a clear glass screen. A chrome heated towel rail, a hand wash basin with storage beneath, and a WC complete this modern space.
The garden, accessible via the kitchen, has been designed for both relaxation and practicality. Steps lead onto a paved patio area that extends to the rear of the garden where space is provided for a timber shed. A neatly fenced-off lawn provides a safe and secure play space for children, while a generous stone-chipped area adds further versatility, and a centralised paved area is ideal for alfresco dining. Bordered by timber fencing for privacy, the garden enjoys a sought-after southeast-facing aspect, offering plenty of sunshine from morning to afternoon.
This property further benefits from double glazing throughout, gas central heating, and security lighting installed at the front, side, and rear for added peace of mind, and an outside tap in the garden. Additionally, for those working from home, the vendor informs us that full fibre broadband is available, ensuring fast and reliable connectivity.
Situated in one of Abergele’s most desirable residential areas, this quiet cul-de-sac offers peace and convenience in equal measure. Abergele’s town centre is just a short drive away, with a variety of local amenities, including schools, shops, cafés, and leisure facilities. The nearby A55 Expressway ensures quick and easy access for those commuting along the scenic North Wales coast.
This immaculately presented home offers space, style, and a superb location—an ideal choice for modern family living.
Services - It is believed the property is connected to mains gas, electric, water and sewage services although we recommend you confirm this with your solicitor.
PLEASE NOTE THAT NO APPLIANCES ARE TESTED BY THE SELLING AGENT.
Lounge - 5 max x 3.64 (16'4" max x 11'11") -
Dining Room - 3.65 x 2.7 (11'11" x 8'10") -
Kitchen - 4.95 x 2.7 (16'2" x 8'10") -
Wc - 1.31 x 1.17 (4'3" x 3'10") -
Bedroom 1 - 4.11 x 3.01 (13'5" x 9'10") -
Bed 1 En Suite - 2.99 x 0.84 (9'9" x 2'9") -
Bedroom 2 - 4.02 max x 3.66 max (13'2" max x 12'0" max) -
Bedroom 3 - 3.46 x 2.77 (11'4" x 9'1") -
Bedroom 4 - 2.99 x 2.73 (9'9" x 8'11") -
Bathroom - 2.13 x 1.69 (6'11" x 5'6") -
Garage - 5 x 3 (16'4" x 9'10") -
Prys Jones & Booth - Prys Jones and Booth, Chartered Surveyors and Estate Agents are an independent company in Abergele offering considerable experience in all aspects of Residential and Commercial Property. Whilst based principally in Abergele, we operate throughout North Wales, including the towns of Rhyl, Colwyn Bay, Llanddulas, Llanfair TH, Prestatyn, St Asaph, Towyn, Kinmel Bay, Llandudno and other surrounding areas.
Prys Jones & Booth, Chartered Surveyors and Estate Agents were founded in 1974 and have been a mainstay on the Abergele high street ever since.
Professional Services - David Prys Jones FRICS and Iwan Prys Jones Bsc. PGDM, MRICS are full members of the RICS with specialist expertise in professional home surveys, commercial property surveys / valuations. Please contact us today to discuss our competitive fees.
Brochures
Bryn Castell, Abergele, Conwy, LL22Brochure- COUNCIL TAXA payment made to your local authority in order to pay for local services like schools, libraries, and refuse collection. The amount you pay depends on the value of the property.Read more about council Tax in our glossary page.
- Band: E
- PARKINGDetails of how and where vehicles can be parked, and any associated costs.Read more about parking in our glossary page.
- Driveway
- GARDENA property has access to an outdoor space, which could be private or shared.
- Yes
- ACCESSIBILITYHow a property has been adapted to meet the needs of vulnerable or disabled individuals.Read more about accessibility in our glossary page.
- Ask agent
Bryn Castell, Abergele, Conwy, LL22
Add an important place to see how long it'd take to get there from our property listings.
__mins driving to your place
Get an instant, personalised result:
- Show sellers you’re serious
- Secure viewings faster with agents
- No impact on your credit score

Your mortgage
Notes
Staying secure when looking for property
Ensure you're up to date with our latest advice on how to avoid fraud or scams when looking for property online.
Visit our security centre to find out moreDisclaimer - Property reference 33578813. The information displayed about this property comprises a property advertisement. Rightmove.co.uk makes no warranty as to the accuracy or completeness of the advertisement or any linked or associated information, and Rightmove has no control over the content. This property advertisement does not constitute property particulars. The information is provided and maintained by Prys Jones & Booth, Abergele. Please contact the selling agent or developer directly to obtain any information which may be available under the terms of The Energy Performance of Buildings (Certificates and Inspections) (England and Wales) Regulations 2007 or the Home Report if in relation to a residential property in Scotland.
*This is the average speed from the provider with the fastest broadband package available at this postcode. The average speed displayed is based on the download speeds of at least 50% of customers at peak time (8pm to 10pm). Fibre/cable services at the postcode are subject to availability and may differ between properties within a postcode. Speeds can be affected by a range of technical and environmental factors. The speed at the property may be lower than that listed above. You can check the estimated speed and confirm availability to a property prior to purchasing on the broadband provider's website. Providers may increase charges. The information is provided and maintained by Decision Technologies Limited. **This is indicative only and based on a 2-person household with multiple devices and simultaneous usage. Broadband performance is affected by multiple factors including number of occupants and devices, simultaneous usage, router range etc. For more information speak to your broadband provider.
Map data ©OpenStreetMap contributors.
