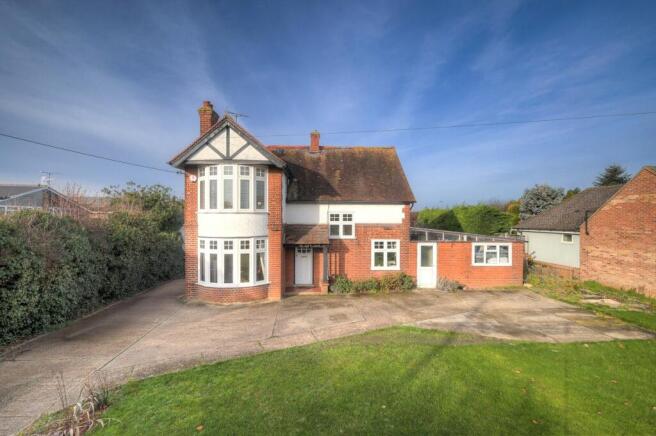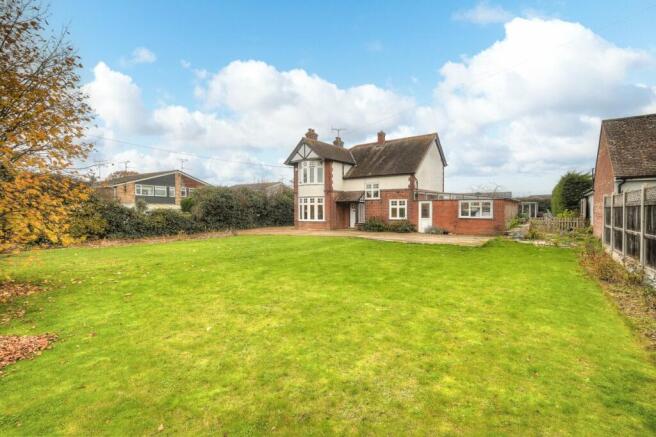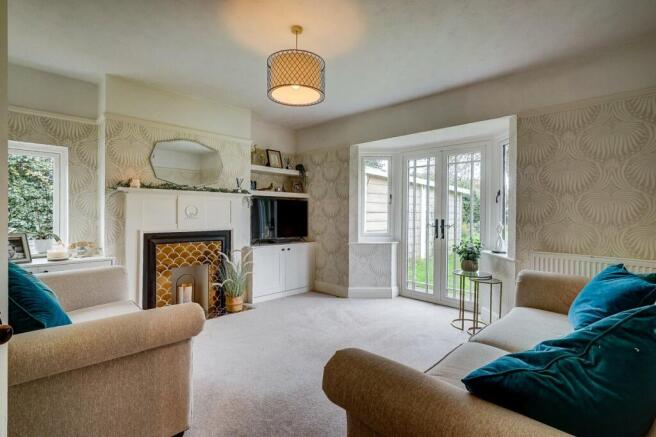
Feering Hill, Feering, Colchester, Essex, CO5

- PROPERTY TYPE
Detached
- BEDROOMS
3
- BATHROOMS
1
- SIZE
Ask agent
- TENUREDescribes how you own a property. There are different types of tenure - freehold, leasehold, and commonhold.Read more about tenure in our glossary page.
Freehold
Key features
- Three Double Bedrooms
- 0.33 Acre Plot
- Planning Approved For Side Extension
- Reception Hall
- Sitting Room and Dining Room
- Kitchen Breakfast Room
- Garden Room (see agent's note)
- Garage and Ample Parking
- Utility Room and StoreRoom
- Withinn1 Mile Of Mainline Station
Description
Planning has been approved for a significant side and front extension crating a truly exceptional property.
Hillcrest is a lovely family home located in the desirable village of Feering. Families and commuters are attracted here due to its family-oriented community and easy access links to London.
The current owners have had planning permission approved to significantly extend the property into a sizable and exceptional family home.
It stands in the centre of its plot which extends to approximately 0.33 acres.
Upon entering through the centrally positioned front door you are greeted with a welcoming reception hall which provides access into all ground floor rooms.
To the front of the house and benefitting from an impressive full height bay window is the dining room with an original open fire.
To the rear is a sitting room which has dual aspects to the side and rear which includes double doors leading to the rear garden. There is also an open fire and picture rails which helps to retain the original character of the room.
The kitchen is a spacious room which has a large window overlooking the rear garden. It boasts a comprehensive range of cupboards and extensive worktop space. There is a full size range oven with extractor hood over and ample room for a breakfast table.
The kitchen provides access into the utility room which is a functional and spacious addition to the ground floor space. There is a door to the front and rear gardens as well as the storeroom.
To the first floor there are three double bedrooms with the primary bedroom having the benefit of the bay window. All bedrooms have picture rails and bedrooms 1 & 2 have original fireplaces.
The family bathroom has been refitted with an "Art Deco" feel.
To the rear of the garden is a garden building with glazed sliding doors leading to the extensive decking area. There is a bar and space for a large sofa. The room has power and lighting connected. Please note this building is excluded from the sale except by separate negotiation.
To the side of the property is a garage with up and over door, gated access to the rear garden.
Location
Feering is a lovely village with all the benefits of a rural, yet strategic location, enabling easy travel to Colchester, Chelmsford and London. Its ancient centre, located around All Saints Church, is listed in the Domesday Book although the village has grown considerably since medieval days and now stretches from the river Blackwater at the border with Kelvedon in the south, to the A120 in the north, and is home to some 1900 people. While still retaining its small, local and friendly village feel, Feering has a surprisingly large number of amenities including a well-regarded primary school, All Saints church, the popular Blue Anchor Restaurant and The Sun Inn Public House. The region boasts a significant number of secondary schools as well as colleges and nurseries. There are well-renowned private schools within easy reach and some of the country’s leading grammar schools in Colchester and Chelmsford.
Feering merges into the larger village of Kelvedon offering more extensive amenities, including many shops, restaurants, dentist and doctor surgeries, a further sought-after Primary School and many more useful services. There are also a number of listed buildings many of which are of national importance. For commuters, Kelvedon mainline station is on a direct route to London Liverpool St which is reached within approximately 50 minutes. There is also easy access to the local bus service providing transport to a number of local destinations.
Dining Room
4.3m x 3.12m
Reception
2.71m x 1.85m
Sitting Room
4.37m x 3.7m
Kitchen
4.39m 3.7m
Utility Room
5.64m x 2.61m
Store room
2.41m x 5.64m
Bedroom one
4.46m x 2.91m
Bedroom two
3.7m x 3.27m
Bedroom three
2.75m x 3.69m
Bathroom
2.02m x 2.44m
Garden building
4.85m x 2.89m
Agent's Note
The garden building is excluded from sale but available by separate negotiation.
- COUNCIL TAXA payment made to your local authority in order to pay for local services like schools, libraries, and refuse collection. The amount you pay depends on the value of the property.Read more about council Tax in our glossary page.
- Band: E
- PARKINGDetails of how and where vehicles can be parked, and any associated costs.Read more about parking in our glossary page.
- Yes
- GARDENA property has access to an outdoor space, which could be private or shared.
- Yes
- ACCESSIBILITYHow a property has been adapted to meet the needs of vulnerable or disabled individuals.Read more about accessibility in our glossary page.
- Ask agent
Feering Hill, Feering, Colchester, Essex, CO5
Add an important place to see how long it'd take to get there from our property listings.
__mins driving to your place
Get an instant, personalised result:
- Show sellers you’re serious
- Secure viewings faster with agents
- No impact on your credit score
Your mortgage
Notes
Staying secure when looking for property
Ensure you're up to date with our latest advice on how to avoid fraud or scams when looking for property online.
Visit our security centre to find out moreDisclaimer - Property reference COG240498. The information displayed about this property comprises a property advertisement. Rightmove.co.uk makes no warranty as to the accuracy or completeness of the advertisement or any linked or associated information, and Rightmove has no control over the content. This property advertisement does not constitute property particulars. The information is provided and maintained by Heritage, Coggeshall. Please contact the selling agent or developer directly to obtain any information which may be available under the terms of The Energy Performance of Buildings (Certificates and Inspections) (England and Wales) Regulations 2007 or the Home Report if in relation to a residential property in Scotland.
*This is the average speed from the provider with the fastest broadband package available at this postcode. The average speed displayed is based on the download speeds of at least 50% of customers at peak time (8pm to 10pm). Fibre/cable services at the postcode are subject to availability and may differ between properties within a postcode. Speeds can be affected by a range of technical and environmental factors. The speed at the property may be lower than that listed above. You can check the estimated speed and confirm availability to a property prior to purchasing on the broadband provider's website. Providers may increase charges. The information is provided and maintained by Decision Technologies Limited. **This is indicative only and based on a 2-person household with multiple devices and simultaneous usage. Broadband performance is affected by multiple factors including number of occupants and devices, simultaneous usage, router range etc. For more information speak to your broadband provider.
Map data ©OpenStreetMap contributors.




