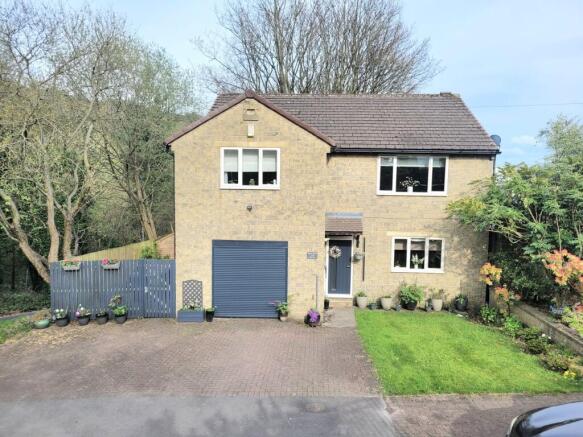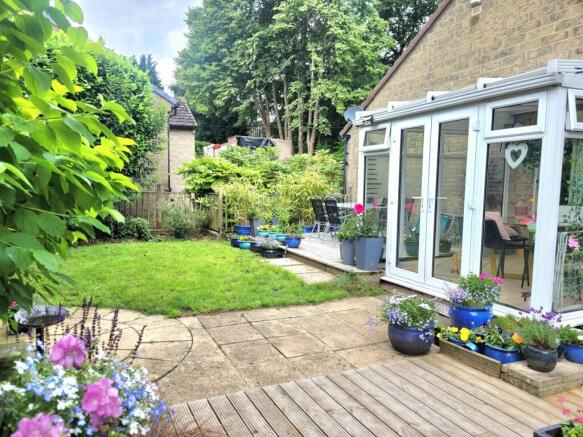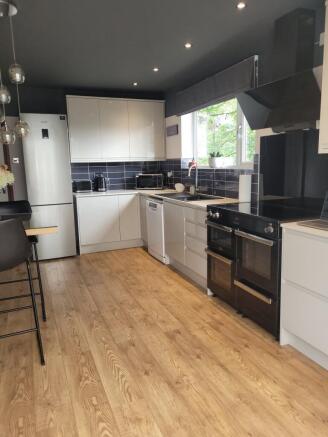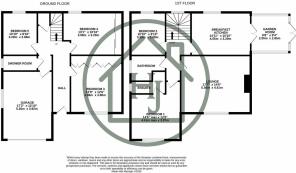Benn Lane, Longwood, Huddersfield, HD3

- PROPERTY TYPE
Detached
- BEDROOMS
5
- BATHROOMS
3
- SIZE
Ask agent
- TENUREDescribes how you own a property. There are different types of tenure - freehold, leasehold, and commonhold.Read more about tenure in our glossary page.
Ask agent
Description
** Sought After Location * Five Bedrooms ** Excellent Decorative Order ** Larger Than Average Accommodation * Excellent Access to M62 and HRI ** Flexible Living Space * Luxury Kitchen and Conservatory **
This well presented, recently renovated property is located in the sought after area of Longwood, situated in a woodland setting and having a great deal of privacy. Offering large and versatile accommodation which would suit many buyers.
The property offers spacious living accommodation, perfectly suited for families of all ages and sizes. Also located close to a highly rated local college and high school, with easy access to superb transport links, local amenities, bars and restaurants.
The main reception rooms upstairs are light and airy due to their elevated position and access the rear raised garden via the kitchen/conservatory. With large rooms and bathrooms on both floors this offers great flexibility to suit the needs of larger families or home working.
The accommodation briefly comprises of an entrance hallway on the ground floor with three rooms/bedrooms, a shower room and integrated garage. Upstairs there is a spacious lounge and a bright, modern breakfast kitchen which leads into the conservatory as well as two bedrooms, one of which boasts en-suite facilities and a family bathroom.
Externally there is ample driveway parking for 3-4 cars to the front and the private and secure rear garden provides a pleasant al-fresco space with lawn, decking and patio areas, perfect for sitting out on a summer’s evening. Viewing is highly recommended to fully appreciate the quality and size of accommodation on offer.
Ground Floor
Entrance Hall:
Front door to hallway, doors to three bedrooms, stairs rise to the first floor.
Bedroom Two 12' 8" x 12' 8" ( 3.86m x 3.86m ) Double bedroom, radiator, full length fitted wardrobes, double glazed window to the front.
Bedroom Three 10' 8" x 12' 11" max ( 3.25m x 3.94m max ) Double bedroom, radiator, fitted with a wardrobes , double glazed window to the rear.
Bedroom Five 8' 10" x 10' 8" ( 2.69m x 3.25m ) Radiator, double glazed window to the rear.
Shower Room: Comprises walk-in shower cubicle, low flush WC and wash hand basin, heated towel rail, ceiling spotlights, laminate wooden floor, double glazed window to the side.
First Floor Landing:
Doors lead to the lounge, kitchen, two bedrooms and family bathroom.
Lounge 17' 6" x 14' 7" ( 5.33m x 4.45m ) Radiator, double glazed window to the front.
Kitchen 10' 8" x 15' ( 3.25m x 4.57m ) A modern and spacious kitchen with a good range of fitted base and wall units with contemporary work surfaces over and incorporating sink unit with drainer. A superb range with induction hob and electric ovens with extractor fan over is included and there is space for a fridge freezer. Double glazed bi-fold doors lead to conservatory. The room is lovely with lots of natural light flooding in via the conservatory and a double glazed window to the side elevation.
Conservatory: Good sized conservatory adding additional living space with double glazed windows and French doors leading out to the rear garden.
Bedroom One 10' 10" x 12' 8" ( 3.30m x 3.86m ) Good sized carpeted double bedroom warmed by a central heating radiator. Double glazed window to the front.
En-suite: The suite comprises a walk-in shower cubicle, extractor fan, low flush WC and wash hand basin with vanity cabinet below. Having a heated towel rail, laminate flooring and a window to the side.
Bedroom Four 8' 9" x 10' 9" ( 2.67m x 3.28m ) Good sized bedroom with laminate flooring, warmed by a central heating radiator. Double glazed window to the rear.
Family Bathroom: Bathroom suite comprising a P-shaped bath with curved shower screen and shower over, wash hand basin and low flush WC. Also having a heated towel rail, extractor fan, laminate flooring, part tiled walls and a window to the front.
External: To the front is a good sized block-paved driveway leading to the integrated garage. To the side via secure gated access is a further paved and lawned garden area leading to the rear. The South-facing back garden is private and secure and has lawn, a patio and a lovely decked balcony - An ideal space to relax and entertain.
Garage: An integrated garage with remote controlled electric Garolla door, has shelving, power and light. There is plumbing here for a washing machine and space for a tumble dryer.
Areas of interest locally set to Longwood:
1. Huddersfield Town Centre: Just a short distance away, you'll find the vibrant town centre of Huddersfield, offering shopping, dining, and cultural attractions.
2. Marsden: A lovely village nearby, Marsden is known for its scenic canal and the Standedge Tunnel, which is the longest and highest canal tunnel in the UK.
3. Castle Hill: Located about 3 miles from Golcar, Castle Hill is a historic site with a prominent hilltop tower offering stunning views of the surrounding countryside.
4. National Coal Mining Museum for England: Situated around 8 miles from Golcar, this museum offers an immersive experience into the region's mining history.
5. Holmfirth: Approximately 8 miles away, Holmfirth is a charming town famous for being the filming location of the TV show "Last of the Summer Wine."
6. Brontë Parsonage Museum: Located in Haworth, about 20 miles away, this museum celebrates the life and works of the Brontë sisters.
These are just a few options, and there are many more attractions and natural beauty spots to explore in the surrounding areas near Golcar and Huddersfield.
NB: If you are thinking of selling and would like a FREE no obligation valuation then please contact our offices to arrange a time to come and see your home too.
Disclaimer:
These particulars, whilst believed to be accurate are set out as a general guideline and do not constitute any part of an offer or contract. Intending Purchasers should not rely on them as statements of representation of fact, but must satisfy themselves by inspection or otherwise as to their accuracy. Please note that we have not tested any apparatus, equipment, fixtures, fittings or services including gas central heating and so cannot verify they are in working order or fit for their purpose. Furthermore, Solicitors should confirm moveable items described in the sales particulars and, in fact, included in the sale since circumstances do change during the marketing or negotiations. Although we try to ensure accuracy, if measurements are used in this listing, they may be approximate. Therefore if intending Purchasers need accurate measurements to order carpeting or to ensure existing furniture will fit, they should take such measurements themselves. Photographs are reproduced general information and it must not be inferred that any item is included for sale with the property.
- COUNCIL TAXA payment made to your local authority in order to pay for local services like schools, libraries, and refuse collection. The amount you pay depends on the value of the property.Read more about council Tax in our glossary page.
- Ask agent
- PARKINGDetails of how and where vehicles can be parked, and any associated costs.Read more about parking in our glossary page.
- Yes
- GARDENA property has access to an outdoor space, which could be private or shared.
- Yes
- ACCESSIBILITYHow a property has been adapted to meet the needs of vulnerable or disabled individuals.Read more about accessibility in our glossary page.
- Ask agent
Energy performance certificate - ask agent
Benn Lane, Longwood, Huddersfield, HD3
Add an important place to see how long it'd take to get there from our property listings.
__mins driving to your place
Get an instant, personalised result:
- Show sellers you’re serious
- Secure viewings faster with agents
- No impact on your credit score
Your mortgage
Notes
Staying secure when looking for property
Ensure you're up to date with our latest advice on how to avoid fraud or scams when looking for property online.
Visit our security centre to find out moreDisclaimer - Property reference 27319803. The information displayed about this property comprises a property advertisement. Rightmove.co.uk makes no warranty as to the accuracy or completeness of the advertisement or any linked or associated information, and Rightmove has no control over the content. This property advertisement does not constitute property particulars. The information is provided and maintained by Henry James, Huddersfield. Please contact the selling agent or developer directly to obtain any information which may be available under the terms of The Energy Performance of Buildings (Certificates and Inspections) (England and Wales) Regulations 2007 or the Home Report if in relation to a residential property in Scotland.
*This is the average speed from the provider with the fastest broadband package available at this postcode. The average speed displayed is based on the download speeds of at least 50% of customers at peak time (8pm to 10pm). Fibre/cable services at the postcode are subject to availability and may differ between properties within a postcode. Speeds can be affected by a range of technical and environmental factors. The speed at the property may be lower than that listed above. You can check the estimated speed and confirm availability to a property prior to purchasing on the broadband provider's website. Providers may increase charges. The information is provided and maintained by Decision Technologies Limited. **This is indicative only and based on a 2-person household with multiple devices and simultaneous usage. Broadband performance is affected by multiple factors including number of occupants and devices, simultaneous usage, router range etc. For more information speak to your broadband provider.
Map data ©OpenStreetMap contributors.





