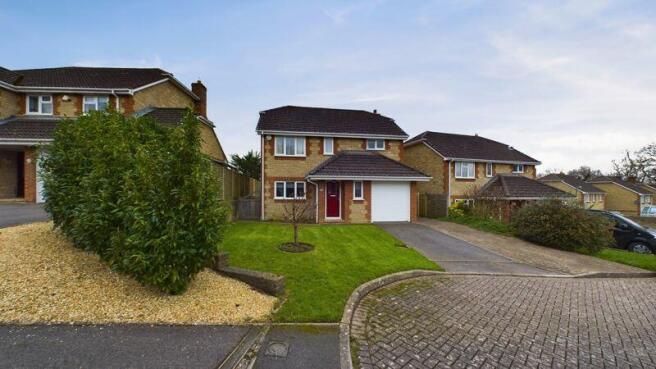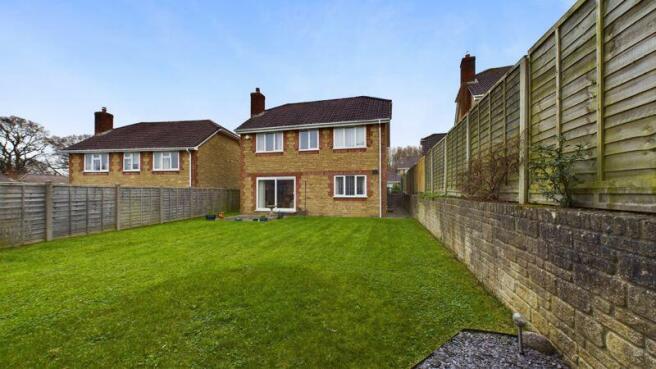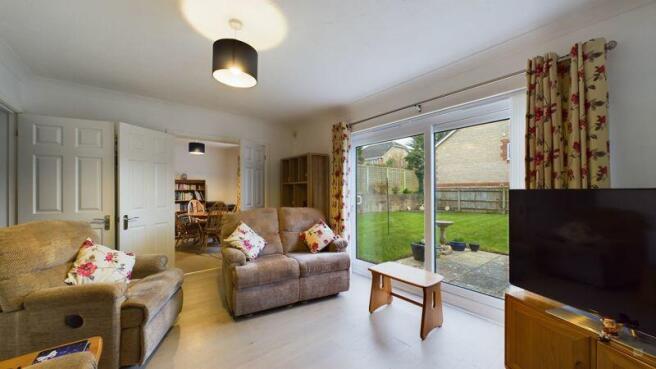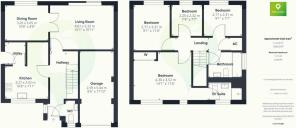Watercombe Heights, off West Coker Road, Yeovil

- PROPERTY TYPE
Detached
- BEDROOMS
4
- BATHROOMS
2
- SIZE
Ask agent
- TENUREDescribes how you own a property. There are different types of tenure - freehold, leasehold, and commonhold.Read more about tenure in our glossary page.
Freehold
Key features
- Updated and Upgraded Home Including New Kitchen, Utility and Windows
- Modern Build in a quiet location on the Western edge of Yeovil
- Situated in an elevated position on a no through road
- Front Asphalt Driveway with brick paved side extension providing space for another 2 vehicles or large campervan
- Side gated access to the rear garden on both sides of property
- Master bedroom with Built-in Storage and En Suite
- OrchardsEstates - Your local independent sales and letting agent!
Description
Spacious and thoughtfully designed, the ground floor features an updated kitchen with a utility area, an integral garage, a generously sized sitting room, and a separate dining room—ideal for hosting family gatherings or entertaining friends. A convenient WC completes the downstairs layout.
Upstairs, you will find four well-proportioned bedrooms. The principal bedroom includes built-in storage and a stylish ensuite, while the family bathroom serves the remaining bedrooms.
This home is perfectly positioned for those seeking a quiet yet connected lifestyle. With plenty of space to accommodate visiting family or friends, this is a property that can truly grow with you over the years.
Viewings are by appointment only—please don't hesitate to get in touch. We'd be delighted to show you around at a time that suits you.
Approach
Set at the upper end of Watercombe Heights, this property is front with a lawn area, asphalt drive which provides access to the garage and side paved drive which adds further parking space, long enough for two vehicles or a large campervan.
Gated access to the rear garden, up and over garage door and storm porch over a recessed front door.
Ground Floor
Entrance hall with side aspect window providing additional natural light, separate downstairs WC and stairs to the first floor.
Kitchen: Renovated with a newly installed kitchen and utility room (with new cooker, cooker hood, dishwasher and fridge freezer) in the last 18 months. The utility also provides an access door to the side entry.
Sitting Room: A nice space with rear aspect double glazed doors overlooking and providing access to the terrace patio and rear garden.
Dining Room: Accessed from the sitting room through a set of double doors this space is well set out as is/or could easily be opened up to create a large main living space.
Upstairs
The landing features an airing cupboard and loft access hatch with ladder, partial boarding and light.
Principal Bedroom: A spacious room with built in storage and en suite.
Bedroom Two: A good sized double which is situated to the rear of the house with an outlook over the rear garden.
The remaining bedrooms would be classed as small doubles or large singles, ideal as kids rooms. Alternatively, they would also work well as home offices or a hobby room as they face to the South West and obtain good natural light throughout the day.
With full sized bath, with handheld shower, WC, and wash hand basin.
Garage and Driveway
With up and over vehicle access door, electric and lighting as well as housing the gas boiler.
The original single vehicle driveway is located directly in front of the garage. To the side of this, a brick paved driveway has been added, allowing easy space for 3 vehicles, possibly 4 depending on size or a LWB van/campervan.
Rear Garden
Set out in a simple fashion with initial paved patio off the rear of the house itself. The main area is lawned and well fenced with a nice South and West orientation ensuring you can enjoy sunshine throughout the day.
Material Information
Freehold Property, Built approximately 26 years ago.
EPC Rating: C
Council Tax Band: F
Mains Drainage, Gas, Water and Electric.
Gas Combi Boiler is approx. 6 years old and regularly serviced.
Current Occupied Pays approx. £150 per month for Gas and Electric.
Water meter is by the front drive.
Gas Fire in Sitting Room was newly installed in November 2023.
All double glazing was replaced in November 2023.
New Blinds have been fitted throughout the house.
The loft comes with ladder, partial boarding and light
We are unsure as to responsibility for fences and would suggest this is checked with your conveyancer.
Broadband: UltraFast is available in the area.
Flood Zone 1: Low Risk.
Brochures
Property BrochureFull Details- COUNCIL TAXA payment made to your local authority in order to pay for local services like schools, libraries, and refuse collection. The amount you pay depends on the value of the property.Read more about council Tax in our glossary page.
- Band: E
- PARKINGDetails of how and where vehicles can be parked, and any associated costs.Read more about parking in our glossary page.
- Yes
- GARDENA property has access to an outdoor space, which could be private or shared.
- Yes
- ACCESSIBILITYHow a property has been adapted to meet the needs of vulnerable or disabled individuals.Read more about accessibility in our glossary page.
- Ask agent
Watercombe Heights, off West Coker Road, Yeovil
Add an important place to see how long it'd take to get there from our property listings.
__mins driving to your place
Get an instant, personalised result:
- Show sellers you’re serious
- Secure viewings faster with agents
- No impact on your credit score

Your mortgage
Notes
Staying secure when looking for property
Ensure you're up to date with our latest advice on how to avoid fraud or scams when looking for property online.
Visit our security centre to find out moreDisclaimer - Property reference 12064005. The information displayed about this property comprises a property advertisement. Rightmove.co.uk makes no warranty as to the accuracy or completeness of the advertisement or any linked or associated information, and Rightmove has no control over the content. This property advertisement does not constitute property particulars. The information is provided and maintained by Orchards Estates, Stoke-Sub-Hamdon. Please contact the selling agent or developer directly to obtain any information which may be available under the terms of The Energy Performance of Buildings (Certificates and Inspections) (England and Wales) Regulations 2007 or the Home Report if in relation to a residential property in Scotland.
*This is the average speed from the provider with the fastest broadband package available at this postcode. The average speed displayed is based on the download speeds of at least 50% of customers at peak time (8pm to 10pm). Fibre/cable services at the postcode are subject to availability and may differ between properties within a postcode. Speeds can be affected by a range of technical and environmental factors. The speed at the property may be lower than that listed above. You can check the estimated speed and confirm availability to a property prior to purchasing on the broadband provider's website. Providers may increase charges. The information is provided and maintained by Decision Technologies Limited. **This is indicative only and based on a 2-person household with multiple devices and simultaneous usage. Broadband performance is affected by multiple factors including number of occupants and devices, simultaneous usage, router range etc. For more information speak to your broadband provider.
Map data ©OpenStreetMap contributors.




