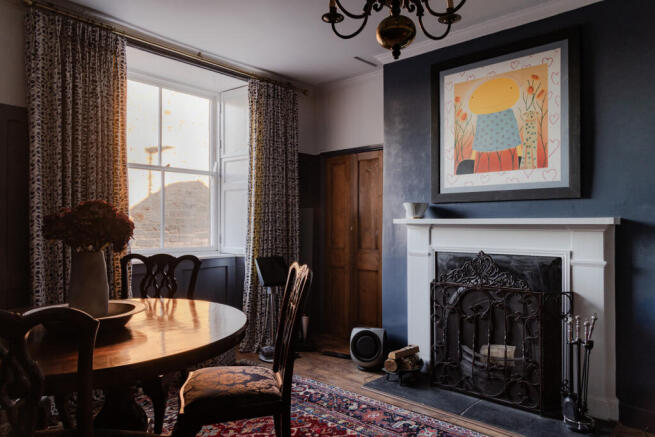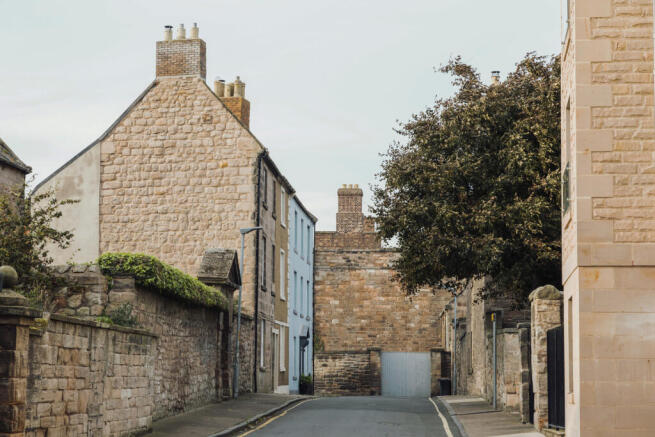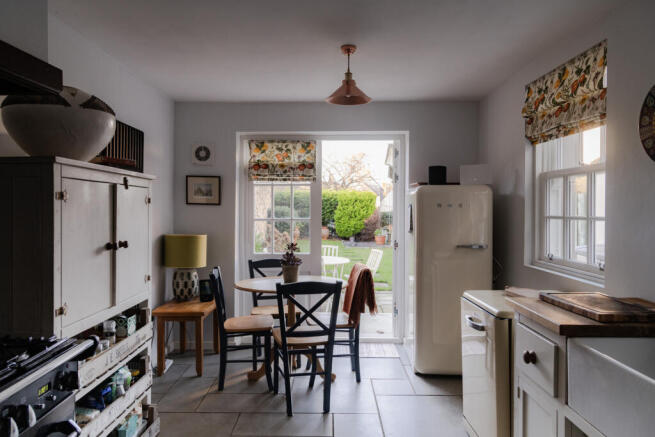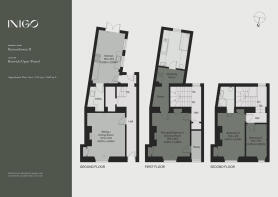
Ravensdowne, Berwick-upon-Tweed, Northumberland

- PROPERTY TYPE
End of Terrace
- BEDROOMS
3
- BATHROOMS
2
- SIZE
1,640 sq ft
152 sq m
- TENUREDescribes how you own a property. There are different types of tenure - freehold, leasehold, and commonhold.Read more about tenure in our glossary page.
Freehold
Description
Setting the Scene
Berwick-upon-Tweed is the northernmost town in England and was, for more than 400 years, important to historic border wars. Due to its strategic location and trading significance, it was heavily fortified, with much of this architecture still evident today. The town is also known for its artistic light; LS Lowry is known to have painted many scenes while staying at the Castle Hotel each summer.
The clear views of surrounding ramparts and the North Sea made this house an ideal spot for its first owner, a merchant. It was later used as accommodation for senior officers from the Scots Guards who were stationed at the neighbouring barracks. Stone-built in ashlar with quoins, it has a locally accurate terracotta pantile roof and restored cast-iron guttering to the exterior. The façade was meticulously revealed and restored in recent years, with repairs completed in lime mortar, while failing chimney stacks were removed and rebuilt in reclaimed local bricks. All sash windows have been overhauled and restored.
The Grand Tour
The house is entered through a recessed stone porch set back from the street. From here is a private hallway that links directly to the rear garden and the original stripped 18th-century oak staircase. Handsome Georgian redwood panelling runs along one wall, salvaged from a church closure.
Finishes inside are as meticulous as those externally: cast-iron radiators, brass toggle light switches and sockets, original joinery, cupboards and architectural hardware feature throughout. Floors on all levels are oak, with hand-chipped flagstones in the hall and kitchen.
The main reception room is to the front, beautifully decorated and panelled throughout. A restored chimneypiece and working fire ground the room, and original shutters afford privacy from the street. Intricate cornicing has also been restored here and in all principal rooms.
To the rear of the plan is the spacious kitchen, with painted wooden cupboards and oak worktops. The brick wall of the original Georgian exterior has been revealed next to the cleverly concealed original scullery, recently updated as a utility space. Half-glazed French windows lead to the garden and flood the room with light, while a seating area allows for cosy kitchen suppers.
On the first-floor hallway is a storage cupboard that once formed a now-decommissioned dumb waiter. The main bedroom, currently used as a living room, has views of the historic barracks, green ramparts and the sea beyond. The room has a marbelised chimneypiece and deep original cupboards set into the alcoves. There is also particularly excellent plasterwork decoration to the ceiling.
Two connected ancillary spaces, currently used as a study and dressing room/gym area, lead to the main bathroom at the rear of the plan. This room is wonderfully light and has a roll-top bathtub and a neatly inserted shower tucked under the eaves. Pretty views extend over the rooftops to the town hall clock tower.
The apex of the house contains two further bedrooms, one with its own en suite shower room. Uninterrupted views extend to the North Sea in the distance.
The Great Outdoors
A private garden lies to the rear of the house, where a spacious stone terrace leads to a lawn surrounded with mature shrubs including roses, lavender and rosemary. An additional seating area is positioned at the back of the garden and is an ideal spot for watching the sunset. The grand garden wall originally separated the house from the adjacent military hospital; it is made from local stone and retains military markings set within.
Out and About
Ravensdowne is a locally important ancient street; Georgian in character and lined with grand houses, it was voted by The Times as one of the smartest streets in the United Kingdom. The house is adjacent to Berwick Museum and Art Gallery and Nicholas Hawksmoor’s Barracks and Main Guard, Britain’s earliest barracks building.
Bordered by Elizabethan ‘trace italienne’ fortified walls Berwick-upon-Tweed is known for its three iconic bridges that cross the River Tweed and connect Berwick’s historic centre with Tweedmouth and Spittal on the opposite side of the river. Rising in the Lowther Hills, the River Tweed runs east through the borders of Scotland and northern England for 97 miles before it enters the North Sea at Berwick-upon-Tweed.
The town has a great selection of independent bakers, butchers and fishmongers. Eateries include The Barrels Alehouse pub, alongside microbrewery The Curfew and coffee roasters Northern Edge. Audela restaurant, Atelier cafe and wine bar and Indian restaurant Amran’s are also of particular note.
There are brilliant independent bookstores and antique shops along Bridge Street. Live music events take place at The Barrels and Radio Rooms, while the Maltings theatre and arts institution is something of a local cultural centre. Throughout the year there are food, historic and literary festivals.
For adventures in nature further afield, there are numerous walks along the River Tweed and beyond. Wonderful local beaches include Fisherman’s Haven Beach and Cocklawburn Beach, as well as the beachfront and lighthouse at Berwick-upon-Tweed. A five-minute walk onto the ramparts from the house leads to walks around the town walls and to walks that extend for miles, with breathtaking views of the bridges, river and surrounding landscape. The Lowry Trail, named after the famed painter, takes in many of the favoured local sights.
Important local landmarks and day-out destinations include Holy Island, Lindisfarne Castle and Bamburgh Castle, plus stately homes such as Paxton House, Mandeston House, Chillingham Castle. The ancient Scottish border towns of Coldstream, Kelso and Melrose are all within easy reach too.
There is a good selection of state-run primary and secondary in Berwick, including Berwick Academy.
A 10-minute walk away, Berwick-upon-Tweed train station is only 45 minutes from the centres of both Edinburgh and Newcastle-upon-Tyne. The A1 is a short drive away and acts as the main link by road to Newcastle and Edinburgh. Edinburgh and Newcastle airports also offer routes to most European cities and holiday destinations, as well as London Heathrow and other southern English airports.
Council Tax Band: C
- COUNCIL TAXA payment made to your local authority in order to pay for local services like schools, libraries, and refuse collection. The amount you pay depends on the value of the property.Read more about council Tax in our glossary page.
- Band: C
- PARKINGDetails of how and where vehicles can be parked, and any associated costs.Read more about parking in our glossary page.
- Ask agent
- GARDENA property has access to an outdoor space, which could be private or shared.
- Yes
- ACCESSIBILITYHow a property has been adapted to meet the needs of vulnerable or disabled individuals.Read more about accessibility in our glossary page.
- Ask agent
Energy performance certificate - ask agent
Ravensdowne, Berwick-upon-Tweed, Northumberland
Add an important place to see how long it'd take to get there from our property listings.
__mins driving to your place
Your mortgage
Notes
Staying secure when looking for property
Ensure you're up to date with our latest advice on how to avoid fraud or scams when looking for property online.
Visit our security centre to find out moreDisclaimer - Property reference TMH81615. The information displayed about this property comprises a property advertisement. Rightmove.co.uk makes no warranty as to the accuracy or completeness of the advertisement or any linked or associated information, and Rightmove has no control over the content. This property advertisement does not constitute property particulars. The information is provided and maintained by Inigo, London. Please contact the selling agent or developer directly to obtain any information which may be available under the terms of The Energy Performance of Buildings (Certificates and Inspections) (England and Wales) Regulations 2007 or the Home Report if in relation to a residential property in Scotland.
*This is the average speed from the provider with the fastest broadband package available at this postcode. The average speed displayed is based on the download speeds of at least 50% of customers at peak time (8pm to 10pm). Fibre/cable services at the postcode are subject to availability and may differ between properties within a postcode. Speeds can be affected by a range of technical and environmental factors. The speed at the property may be lower than that listed above. You can check the estimated speed and confirm availability to a property prior to purchasing on the broadband provider's website. Providers may increase charges. The information is provided and maintained by Decision Technologies Limited. **This is indicative only and based on a 2-person household with multiple devices and simultaneous usage. Broadband performance is affected by multiple factors including number of occupants and devices, simultaneous usage, router range etc. For more information speak to your broadband provider.
Map data ©OpenStreetMap contributors.







