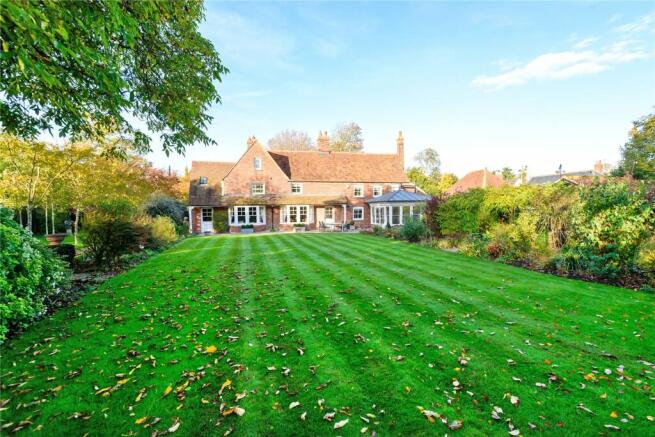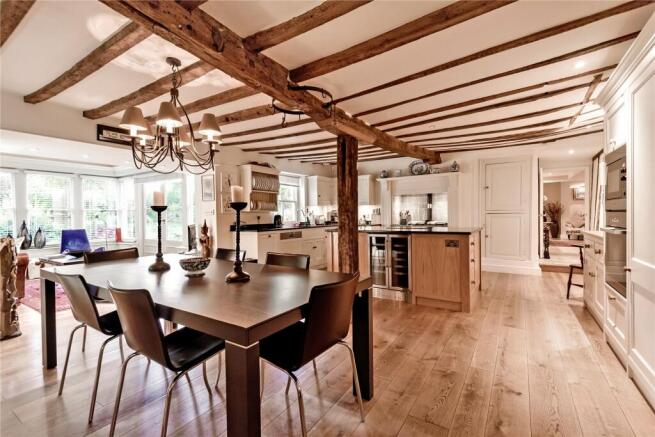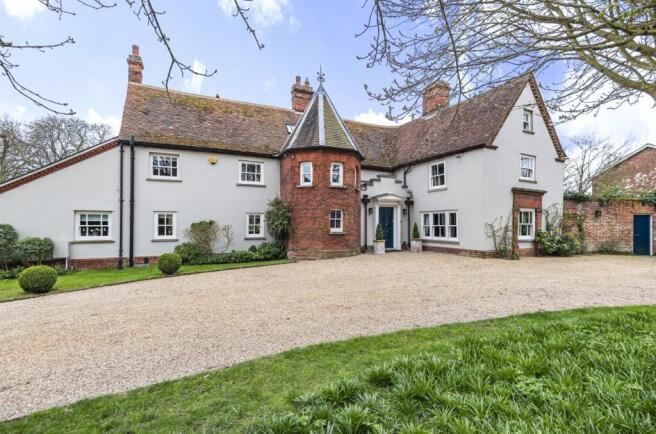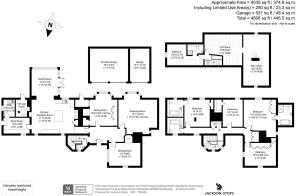
Mill Road, Foxearth, Sudbury, Suffolk, CO10

- PROPERTY TYPE
Detached
- BEDROOMS
5
- BATHROOMS
4
- SIZE
4,285 sq ft
398 sq m
- TENUREDescribes how you own a property. There are different types of tenure - freehold, leasehold, and commonhold.Read more about tenure in our glossary page.
Freehold
Key features
- An outstanding traditional family house
- Superbly set within beautiful grounds
- 3 Reception rooms
- Large kitchen/breakfast/family room
- 5 Bedrooms
- 4 Bath/shower rooms (3 en-suite)
- Carriage driveway
- Gated parking & three car garage
- In all about 0.6 of an acre (sts)
Description
Entrance hall, drawing room, dining room, kitchen/breakfast room with garden room, snug/sitting room, rear hall/boot room, utility boot room and cloakroom.
First floor master bedroom with en-suite bath/shower room, guest bedroom with en-suite bathroom, two further double bedrooms and a family bathroom. Second floor fifth bedroom with en-suite shower room.
Carriage driveway to the front, secure gated parking & three car garage to the side and principally walled, landscaped mature gardens.
In all about 0.6 of an acre(sts).
THE PROPERTY
Lower Hall presents mellow brick and rendered elevations under a pantile roof. The property has been sympathetically and beautifully refurbished by the current owners to provide extensive and well-presented accommodation throughout. The central formal reception hall gives access to the dining room, drawing room, sitting room and the large kitchen/breakfast room, off which the garden room opens with excellent views across the rear garden. The drawing room features a large bay window with window seat to the rear aspect, a half-glazed door leading out to the garden and an open Georgian style fireplace with hearth and marble mantle and surround. The dining room affords traditional exposed wall timbers and ceiling beam, with windows to the front and side and an impressive open fireplace with bressummer beam with hood and brick hearth. The sitting room features a bay window to the rear garden, half glazed door leading out to the terrace, an inglenook style fireplace with inset log burning stove and a wall of stylishly fitted bookshelves and cupboards. The exceptional open plan kitchen/breakfast/family room is a light and airy room with good height, at the heart of the house with windows to the front and rear, oak floor throughout and original exposed ceiling timbers. The space opens out into the garden room with two large French doors out to the terrace. The kitchen area is superbly fitted with a bespoke range of base and eye level units with dark granite work surfaces, an underset sink, an Aga range cooker with tiled splashbacks and extractor fan above; integrated appliances include a fridge, freezer, microwave, dishwasher and, in central island unit an electric hob. There is also a built-in dresser style unit with shelves, drawers and cupboards. There is a door from the kitchen through to the rear hall/boot room, giving access through to the utility room and side entrance. The boiler room is accessed from outside. On the first floor there are four double/twin bedrooms (two en-suite) and a family bathroom, all accessed off a central landing. The master bedroom of which is luxuriously presented and benefits from a wall of good quality wardrobes and a stylishly presented en-suite bathroom, with freestanding bath, separate shower enclosure, vanity unit with wash basin and a concealed cistern wc. A further small staircase leads up to bedroom five on the top floor, which also benefits from its own en-suite shower room, with adjacent unconverted attic store as can be seen on the floorplan, which subject to the necessary consents could potentially be converted into further bedroom/playroom accommodation.
OUTSIDE
Lower Hall is approached over a sweeping in and out drive, with a pair of painted double gates set in a high brick wall leading through to the gravelled parking area, in front of the triple bay cart lodge to the side of the house, which features weather boarded elevations under a pantile roof. The front garden is screened from the road by a low brick and flint wall, mature yew hedge and a selection of trees including some impressive horse chestnuts. To the rear the gardens are mostly wall enclosed. There is a large south facing paved area immediately to the rear of the house, which is ideal, as it also enjoys the evening sun, for alfresco dining and entertaining. There are formal gravel paths leading to and around the wide lawns, bordered by well stocked beds. Topiary box trees and rose covered pergola’s create depth and interest. There is a brick-built garden store to the side and a personnel gate back to the front of the property. The grounds over all are superbly maintained and presented and back onto abutting paddocks beyond.
LOCATION
Lower Hall is situated in the hamlet of Foxearth which lies just to the west of Long Melford. Long Melford is well known for its attractive high street and enjoys several well-known restaurants including Scutchers, Chimneys and The Black Lion. As well as a good range of everyday facilities. More extensive shopping and cultural facilities are available in the historic Cathedral town of Bury St Edmunds or in the market town of Sudbury, which has good recreational, commercial and educational facilities. There are some excellent opportunities for riding and walking in the area with access to some of the most attractive countryside in Suffolk. For the commuter there is a connecting train from Sudbury to London Liverpool Street or alternatively a direct line from Marks Tey to London Liverpool Street, which takes approximately 50 minutes.
DIRECTIONS
From Bury St Edmunds follow the A134 south, turning right to Long Melford. Pass all the way down through the village of Long Melford turning right, signed Foxearth. Continue along this road over the bridge and upon entering the village of Foxearth, pass Claypits Lane on your left and take the next left into Mill Road. Lower Hall can be found after a short distance on your left-hand side with an in/out driveway.
PROPERTY INFORMATION
Services Mains electricity, water and drainage.
Oil fired central heating.
Local Authority Babergh Mid Suffolk Council
Council Tax Band G
Tenure Freehold
Broadband Ofcom states speeds available of up to 1000Mbps
Mobile Signal/Coverage Yes - varies depending on network provider. Please visit to check availability
Viewing Only by Appointment with the sole
agents Jackson-Stops –
Brochures
Particulars- COUNCIL TAXA payment made to your local authority in order to pay for local services like schools, libraries, and refuse collection. The amount you pay depends on the value of the property.Read more about council Tax in our glossary page.
- Band: TBC
- PARKINGDetails of how and where vehicles can be parked, and any associated costs.Read more about parking in our glossary page.
- Yes
- GARDENA property has access to an outdoor space, which could be private or shared.
- Yes
- ACCESSIBILITYHow a property has been adapted to meet the needs of vulnerable or disabled individuals.Read more about accessibility in our glossary page.
- Ask agent
Mill Road, Foxearth, Sudbury, Suffolk, CO10
Add an important place to see how long it'd take to get there from our property listings.
__mins driving to your place
Get an instant, personalised result:
- Show sellers you’re serious
- Secure viewings faster with agents
- No impact on your credit score



Your mortgage
Notes
Staying secure when looking for property
Ensure you're up to date with our latest advice on how to avoid fraud or scams when looking for property online.
Visit our security centre to find out moreDisclaimer - Property reference BSE190211. The information displayed about this property comprises a property advertisement. Rightmove.co.uk makes no warranty as to the accuracy or completeness of the advertisement or any linked or associated information, and Rightmove has no control over the content. This property advertisement does not constitute property particulars. The information is provided and maintained by Jackson-Stops, Bury St Edmunds. Please contact the selling agent or developer directly to obtain any information which may be available under the terms of The Energy Performance of Buildings (Certificates and Inspections) (England and Wales) Regulations 2007 or the Home Report if in relation to a residential property in Scotland.
*This is the average speed from the provider with the fastest broadband package available at this postcode. The average speed displayed is based on the download speeds of at least 50% of customers at peak time (8pm to 10pm). Fibre/cable services at the postcode are subject to availability and may differ between properties within a postcode. Speeds can be affected by a range of technical and environmental factors. The speed at the property may be lower than that listed above. You can check the estimated speed and confirm availability to a property prior to purchasing on the broadband provider's website. Providers may increase charges. The information is provided and maintained by Decision Technologies Limited. **This is indicative only and based on a 2-person household with multiple devices and simultaneous usage. Broadband performance is affected by multiple factors including number of occupants and devices, simultaneous usage, router range etc. For more information speak to your broadband provider.
Map data ©OpenStreetMap contributors.





