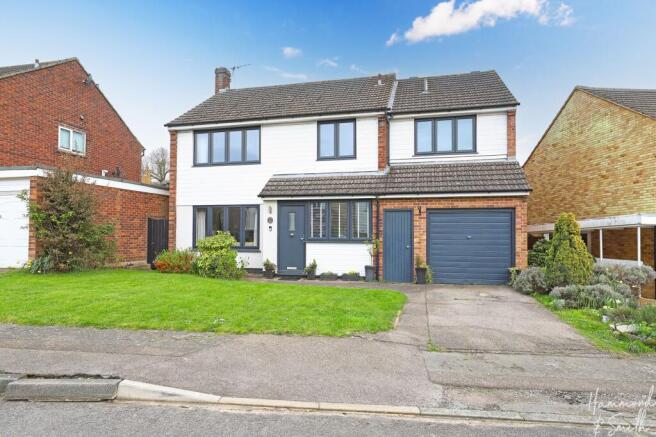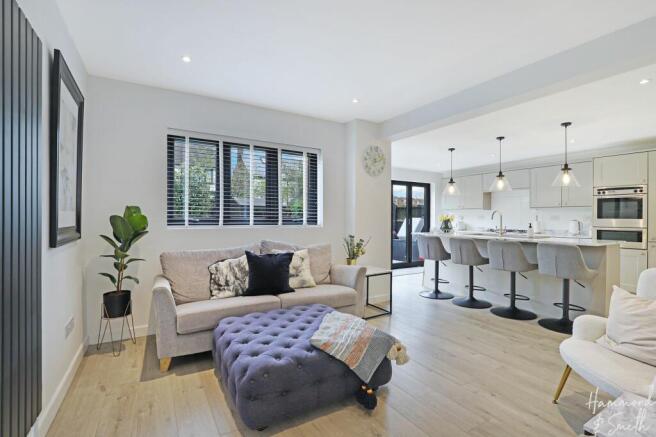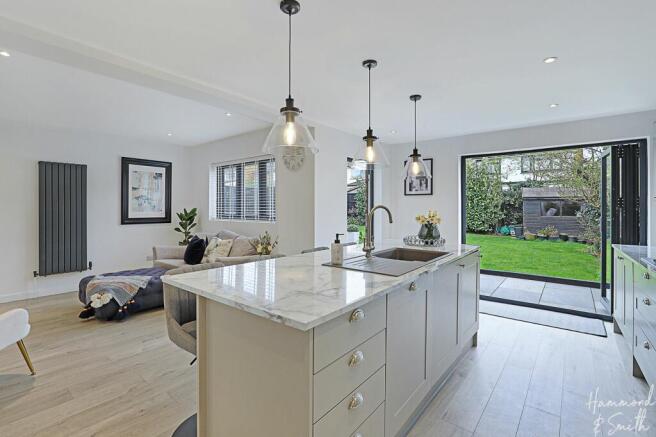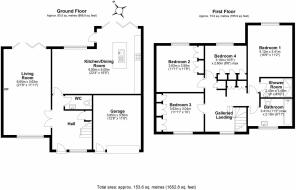
Great Lawn, Ongar, CM5

- PROPERTY TYPE
Detached
- BEDROOMS
4
- BATHROOMS
2
- SIZE
1,647 sq ft
153 sq m
- TENUREDescribes how you own a property. There are different types of tenure - freehold, leasehold, and commonhold.Read more about tenure in our glossary page.
Freehold
Key features
- FOUR BEDROOM DETACHED FAMILY HOME
- OFF ROAD PARKING & GARAGE
- OPEN PLAN MODERN KITCHEN/ DINER
- DOWNSTAIRS WC
- CLOSE TO SHOPS
- SPACIOUS LOUNGE
- IMPRESSIVE ENTRANCE WITH GALLERIED LANDING
- CUL DE SAC LOCATION
Description
Beautifully sleek and spacious, with a layout that’s superb for modern family living. This four bedroom detached home in the idyllic village of Ongar is semi-rural living to perfection.
Peacefully tucked away yet just a short walk to the local high street, and with off road parking plus an integral garage to house a families collection of bikes, garden equipment and more… you’re off to a good start here. And yet once inside, things keep getting better. Lovingly renovated with a crisp monochrome interior, this home is simple yet stunning in its design. With a warm welcome, the spacious hallway provides more than enough room for a coat hook or two, and leads the way to the rooms beyond. Across the back the light-filled kitchen / family room is utterly dreamy. A place to cook, entertain or to just sit with a cuppa in hand, this room is very special indeed. Shaker style cabinetry provides a timeless backdrop to a modern kitchen filled with integrated appliances, breakfast island, butler sink and brush chrome fixtures. Overlooking the rear garden, when the sun shines pull back the bi-folds to create that ‘indoor / outdoor’ space that everyone desires. A space to unwind, the living room is elegant and full of touches of class with wall mouldings, a feature fireplace and botanical views of the garden beyond. Completing the ground floor is a WC.
Upstairs, a galleried landing with integrated storage leads the way to four good sized bedrooms each complete with fitted wardrobes. The primary suite comes with its own en-suite shower room. But when it’s time to relax with bubbles – soap or fizz – the bathroom is totally serene, awash with a white marble aesthetic.
Completing the home, the garden is filled with lush evergreen planting and both a lawn and porcelain patio for entertaining or lounging. Low maintenance in design, roll on the summer days to sit back and enjoy!
A great place to live, Ongar high street is full of charm with individual boutiques and some fabulous eateries. Some of our favourites include The Kings Head, Porterhouse and of course not forgetting Smiths of Ongar, just a leisurely walk away. Nestled between Brentwood, Chelmsford and Epping, here you have the best of both worlds - village style living with superb rural charm and countryside walks, plus easy access to local towns that pack a punch. Homes like this don't come around often, so a viewing is a must.
EPC Rating: C
Lounge
6.6m x 3.63m
Kitchen/ Diner
6.8m x 5m
Primary Bedroom
5.12m x 3.41m
En-suite Shower Room
2.43m x 1.48m
Bedroom Two
3.63m x 3.58m
Bedroom Three
3.63m x 3.04m
Bedroom Four
3.18m x 2.6m
Bathroom
3.41m x 2.1m
Parking - Garage
Garage measures 3.85m x 3.5m
Brochures
Property Brochure- COUNCIL TAXA payment made to your local authority in order to pay for local services like schools, libraries, and refuse collection. The amount you pay depends on the value of the property.Read more about council Tax in our glossary page.
- Band: E
- PARKINGDetails of how and where vehicles can be parked, and any associated costs.Read more about parking in our glossary page.
- Garage
- GARDENA property has access to an outdoor space, which could be private or shared.
- Private garden
- ACCESSIBILITYHow a property has been adapted to meet the needs of vulnerable or disabled individuals.Read more about accessibility in our glossary page.
- Ask agent
Great Lawn, Ongar, CM5
Add an important place to see how long it'd take to get there from our property listings.
__mins driving to your place
Get an instant, personalised result:
- Show sellers you’re serious
- Secure viewings faster with agents
- No impact on your credit score
Your mortgage
Notes
Staying secure when looking for property
Ensure you're up to date with our latest advice on how to avoid fraud or scams when looking for property online.
Visit our security centre to find out moreDisclaimer - Property reference a6dc246c-705a-482b-bbe2-92ce4ca5b774. The information displayed about this property comprises a property advertisement. Rightmove.co.uk makes no warranty as to the accuracy or completeness of the advertisement or any linked or associated information, and Rightmove has no control over the content. This property advertisement does not constitute property particulars. The information is provided and maintained by Hammond & Smith, Epping. Please contact the selling agent or developer directly to obtain any information which may be available under the terms of The Energy Performance of Buildings (Certificates and Inspections) (England and Wales) Regulations 2007 or the Home Report if in relation to a residential property in Scotland.
*This is the average speed from the provider with the fastest broadband package available at this postcode. The average speed displayed is based on the download speeds of at least 50% of customers at peak time (8pm to 10pm). Fibre/cable services at the postcode are subject to availability and may differ between properties within a postcode. Speeds can be affected by a range of technical and environmental factors. The speed at the property may be lower than that listed above. You can check the estimated speed and confirm availability to a property prior to purchasing on the broadband provider's website. Providers may increase charges. The information is provided and maintained by Decision Technologies Limited. **This is indicative only and based on a 2-person household with multiple devices and simultaneous usage. Broadband performance is affected by multiple factors including number of occupants and devices, simultaneous usage, router range etc. For more information speak to your broadband provider.
Map data ©OpenStreetMap contributors.






