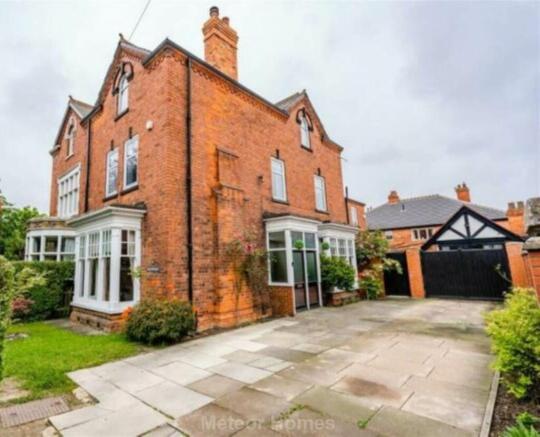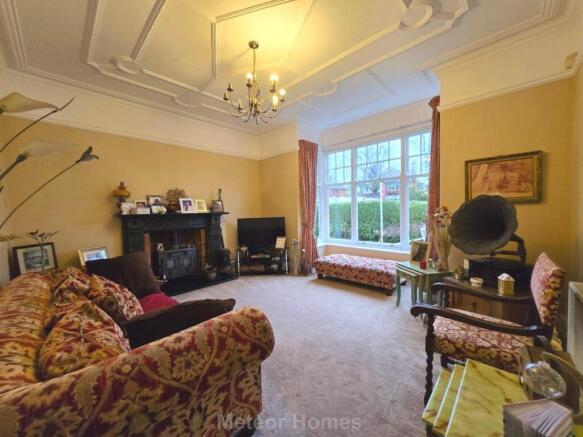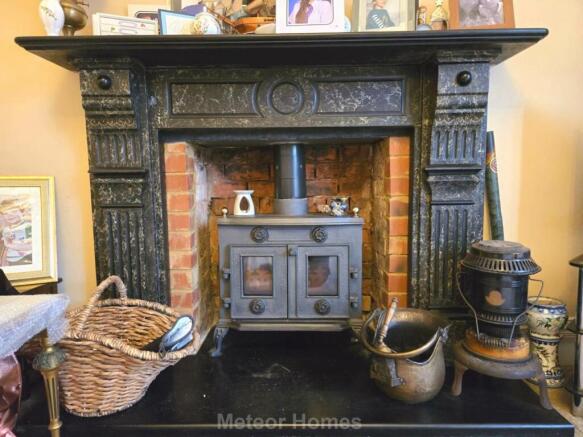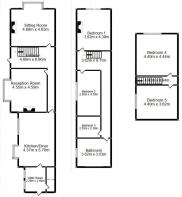Weelsby Road, Grimsby

- PROPERTY TYPE
Semi-Detached
- BEDROOMS
5
- BATHROOMS
2
- SIZE
1,938 sq ft
180 sq m
- TENUREDescribes how you own a property. There are different types of tenure - freehold, leasehold, and commonhold.Read more about tenure in our glossary page.
Freehold
Description
Located in this convenient position not far from the Grimsby Institute, Diana, Princess of Wales hospital, Grimsby town centre and well regarded schools, is this three storey semi detached period house which oozes character from a bygone elegant era.
Offering accommodation over three floors it comprises stunning entrance hall with original flooring, two reception rooms plus breakfast kitchen, utility room and ground floor wet room.
On the first floor are three bedrooms along with an elegant family bathroom. The third floor has two further bedrooms.
Benefitting from solid fuel central heating, the property oozes character with sash windows and there is generous off road parking and a garage along with gardens.
Entrance Porch
Entrance Hall
Having original geometric floor tiling and deep skirting boards. Radiator.
Front Reception Room
The focal feature of this room is the slate bed fire surround with a multi-fuel stove. Sash bay window. Radiator. Picture rail. Plaster detail and coving to ceiling.
Rear Reception Room
Having multi-fuel stove in timber surround with tiled inset and mirror over. Ceiling rose. Plaster detail to ceiling and coving. Servant bell, radiator and sash window.
Breakfast Kitchen
Fitted with a range of oak units with bull nose granite worktops. 1.5 bowl composite sink and drainer with incinerator waste disposal unit and mixer tap and plumbing for water/ice dispenser. uPVC double glazed window and sash bay window with window seat which has storage underneath. Slate flooring. Multi-fuel aga providing facility for cooking, central heating and hot water (the hot water can be turned off on the immersion heater which is in the landing cupboard). (Further range cooker available by separate negotiation).
Utility Room
Having slate flooring. Belfast sink and plumbing for automatic washing machine. uPVC double glazed window. Timber window. Radiator and access hatch to loft.
Wet Room
Having tiling to walls and floor, underfloor heating, w.c. and wet room shower.
First Floor
Landing
With fitted cupboard housing the immersion heater and uPVC double glazed window. Access hatch to loft.
Bedroom 1
This beautifully sized room has two radiators and two uPVC triple glazed windows. Ceiling coving. Dado rail. Beautiful decorative fireplace and servant bell.
Bedroom 2
Having decorative fireplace with flower detail. Two French "Louis" style built-in wardrobes. Dado rail and picture rail. Servant bell, radiator and uPVC double glazed window.
Bedroom 3
Having uPVC double glazed window. Radiator.
Family Bathroom
This elegant room is fitted with a roll top cast bath along with a w.c. and wash hand basin. High flush w.c. uPVC double glazed window. Decorative fireplace. Ceiling coving. Radiator.
Second Floor
Landing
Bedroom 4
Having range of wardrobes. Feature fireplace. Radiator. uPVC double glazed window. Two storage areas within the eaves space. Access to loft hatch.
Bedroom 5
Having radiator. uPVC double glazed window.
Outside
The property is approached over a generously sized driveway which gives off road parking for several vehicles. There is also a coal/wood brick built store as well as a detached brick built garage which has an open fireplace installed. There is single gate access to the rear courtyard and double gates which lead onto a paved area and the garage. The gardens are a sheer delight having lawned areas and a decked area along with mature planting.
Notice
Please note we have not tested any apparatus, fixtures, fittings, or services. Interested parties must undertake their own investigation into the working order of these items. All measurements are approximate and photographs provided for guidance only.
- COUNCIL TAXA payment made to your local authority in order to pay for local services like schools, libraries, and refuse collection. The amount you pay depends on the value of the property.Read more about council Tax in our glossary page.
- Band: D
- PARKINGDetails of how and where vehicles can be parked, and any associated costs.Read more about parking in our glossary page.
- Garage,Off street
- GARDENA property has access to an outdoor space, which could be private or shared.
- Private garden
- ACCESSIBILITYHow a property has been adapted to meet the needs of vulnerable or disabled individuals.Read more about accessibility in our glossary page.
- Ask agent
Weelsby Road, Grimsby
Add an important place to see how long it'd take to get there from our property listings.
__mins driving to your place
Get an instant, personalised result:
- Show sellers you’re serious
- Secure viewings faster with agents
- No impact on your credit score
Your mortgage
Notes
Staying secure when looking for property
Ensure you're up to date with our latest advice on how to avoid fraud or scams when looking for property online.
Visit our security centre to find out moreDisclaimer - Property reference 651_METE. The information displayed about this property comprises a property advertisement. Rightmove.co.uk makes no warranty as to the accuracy or completeness of the advertisement or any linked or associated information, and Rightmove has no control over the content. This property advertisement does not constitute property particulars. The information is provided and maintained by METEOR HOMES, Grimsby. Please contact the selling agent or developer directly to obtain any information which may be available under the terms of The Energy Performance of Buildings (Certificates and Inspections) (England and Wales) Regulations 2007 or the Home Report if in relation to a residential property in Scotland.
*This is the average speed from the provider with the fastest broadband package available at this postcode. The average speed displayed is based on the download speeds of at least 50% of customers at peak time (8pm to 10pm). Fibre/cable services at the postcode are subject to availability and may differ between properties within a postcode. Speeds can be affected by a range of technical and environmental factors. The speed at the property may be lower than that listed above. You can check the estimated speed and confirm availability to a property prior to purchasing on the broadband provider's website. Providers may increase charges. The information is provided and maintained by Decision Technologies Limited. **This is indicative only and based on a 2-person household with multiple devices and simultaneous usage. Broadband performance is affected by multiple factors including number of occupants and devices, simultaneous usage, router range etc. For more information speak to your broadband provider.
Map data ©OpenStreetMap contributors.





