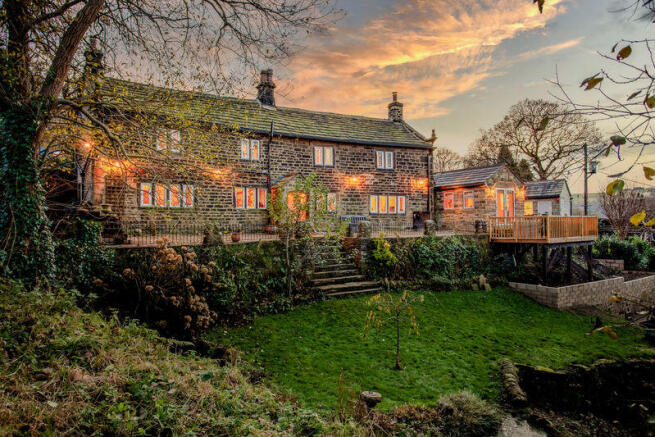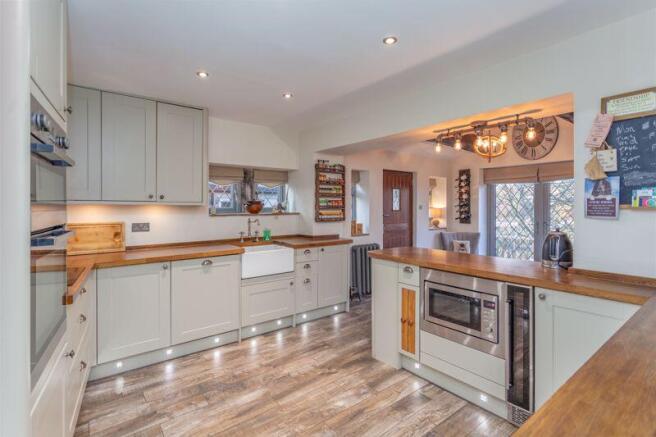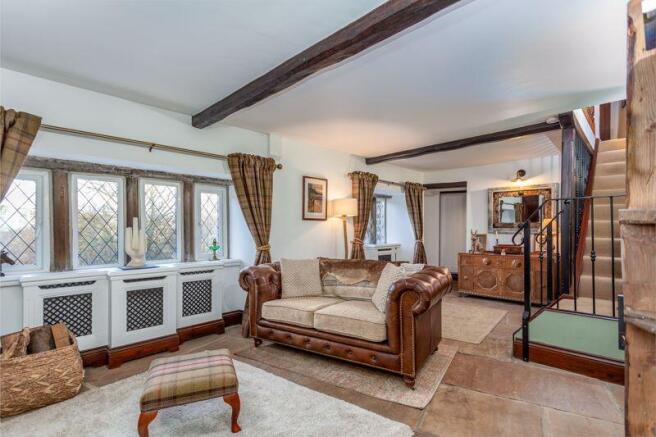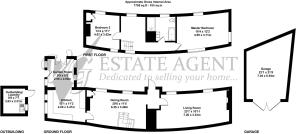Ryeworth, Upper Wood Nook, Long Lane, Norland HX6 3RY

- PROPERTY TYPE
Detached
- BEDROOMS
2
- BATHROOMS
1
- SIZE
Ask agent
- TENUREDescribes how you own a property. There are different types of tenure - freehold, leasehold, and commonhold.Read more about tenure in our glossary page.
Freehold
Key features
- 17th CENTURY DETACHED PERIOD PROPERTY WITH SCENIC VIEWS
- CHARACTER FEATURES THROUGHOUT
- LIVING ROOM WITH FEATURE FIREPLACE & STOVE
- DINING ROOM WITH OPEN FIREPLACE
- FITTED KITCHEN & GARDEN ROOM
- TWO DOUBLE BEDROOMS & STUDY AREA
- FOUR-PIECE BATHROOM
- BEAUTIFULLY MAINTAINED GROUNDS WITH DECKED SEATING AREAS
- DETACHED GARAGE & EXTENSIVE PARKING
- OUTBUILDING / LAUNDRY ROOM
Description
This stunning detached property offers a rare opportunity to own a home rich in history, with a date stone of 1691 and deeds dating back to 1650. Located in the semi-rural village of Norland, it combines period charm with modern enhancements.
The property features two double bedrooms, two reception rooms, kitchen, a versatile open landing, a garden room with underfloor heating. Internally, it boasts period details like mullioned windows, stone fireplaces, and original beams.
The beautifully maintained grounds include recently re-decked seating areas, two spring-fed ponds, a small woodland, a detached garage and outbuilding, along with parking for up to five vehicles.
GROUND FLOOR
Entrance Porch
Living Room
Dining / Sitting Room
Kitchen
Garden Room
FIRST FLOOR
Open Landing
Master Bedroom
Bedroom 2
House Bathroom
INTERNAL
The living room features a multifuel stove set in a stone fireplace and wood panelled walls, while the dining room showcases an open fireplace and original staircase panelling. The kitchen offers a practical layout, integrated appliances, and tiled finishes, flowing seamlessly into the garden room, which enjoys open views and underfloor heating.
The upstairs includes an open landing with a stone fireplace (currently utilised as a study), a spacious master bedroom, a second double bedroom and modern four-piece bathroom including a spa bath, separate power shower and underfloor heating.
There is the possibility of purchasing some of the furniture via separate negotiation.
EXTERNAL
The property sits within picturesque grounds that include elevated patio and decked seating areas, two spring-fed ponds, and a small woodland. The recently added garage and expanded parking area accommodate up to five vehicles at the property. Outdoor taps, electric points, a coal bunker, and a woodstore add convenience. An outbuilding provides utility and laundry facilities.
The gardens offer ample space to enjoy the tranquil countryside setting, while the garden room provides an ideal spot to take in the views.
LOCATION
Nestled in Norland village, the property enjoys a peaceful rural setting within close proximity to Sowerby Bridge, which offers shops, restaurants, and a mainline railway station with links to Leeds and Manchester. The M62 is easily accessible, making it perfect for commuters seeking a countryside retreat.
SERVICES
Mains Water, Drainage and Electrics, Oil Central Heating. Underfloor heating in garden room and bathroom.
TENURE
Freehold
DIRECTIONS
From Ripponden follow the A58 Halifax Road towards Sowerby Bridge. Just before the railway bridge, turn right into Station Road. Then, immediately before Myers Builders Merchants, turn right into Boggart Lane and continue uphill. At the top of Boggart Lane turn right into Sowerby Croft Lane, proceeding downhill for 500 yards, then bear left into Long Lane. Continue along Long Lane and keep right at the junction with Goose Nest Lane, stay on Long Lane and Ryeworth is on the right hand side directly opposite the cobbled lane, indicated by our For Sale board.
IMPORTANT NOTICE
These particulars are produced in good faith, but are intended to be a general guide only and do not constitute any part of an offer or contract. No person in the employment of VG Estate Agent has any authority to make any representation of warranty whatsoever in relation to the property. Photographs are reproduced for general information only and do not imply that any item is included for sale with the property. All measurements are approximate. Sketch plan not to scale and for identification only. The placement and size of all walls, doors, windows, staircases and fixtures are only approximate and cannot be relied upon as anything other than an illustration for guidance purposes only.MONEY LAUNDERING REGULATIONS
In order to comply with the ‘Money Laundering, Terrorist Financing and Transfer of Funds (Information on the Payer) Regulations 2017’, intending purchasers will be asked to produce identification documentation and we would ask for your co-operation in order that there will be no delay in agreeing the sale.
Brochures
Property BrochureFull Details- COUNCIL TAXA payment made to your local authority in order to pay for local services like schools, libraries, and refuse collection. The amount you pay depends on the value of the property.Read more about council Tax in our glossary page.
- Band: E
- PARKINGDetails of how and where vehicles can be parked, and any associated costs.Read more about parking in our glossary page.
- Yes
- GARDENA property has access to an outdoor space, which could be private or shared.
- Yes
- ACCESSIBILITYHow a property has been adapted to meet the needs of vulnerable or disabled individuals.Read more about accessibility in our glossary page.
- Ask agent
Ryeworth, Upper Wood Nook, Long Lane, Norland HX6 3RY
Add an important place to see how long it'd take to get there from our property listings.
__mins driving to your place
Get an instant, personalised result:
- Show sellers you’re serious
- Secure viewings faster with agents
- No impact on your credit score



Your mortgage
Notes
Staying secure when looking for property
Ensure you're up to date with our latest advice on how to avoid fraud or scams when looking for property online.
Visit our security centre to find out moreDisclaimer - Property reference 11560410. The information displayed about this property comprises a property advertisement. Rightmove.co.uk makes no warranty as to the accuracy or completeness of the advertisement or any linked or associated information, and Rightmove has no control over the content. This property advertisement does not constitute property particulars. The information is provided and maintained by V G Estate Agent, Ripponden. Please contact the selling agent or developer directly to obtain any information which may be available under the terms of The Energy Performance of Buildings (Certificates and Inspections) (England and Wales) Regulations 2007 or the Home Report if in relation to a residential property in Scotland.
*This is the average speed from the provider with the fastest broadband package available at this postcode. The average speed displayed is based on the download speeds of at least 50% of customers at peak time (8pm to 10pm). Fibre/cable services at the postcode are subject to availability and may differ between properties within a postcode. Speeds can be affected by a range of technical and environmental factors. The speed at the property may be lower than that listed above. You can check the estimated speed and confirm availability to a property prior to purchasing on the broadband provider's website. Providers may increase charges. The information is provided and maintained by Decision Technologies Limited. **This is indicative only and based on a 2-person household with multiple devices and simultaneous usage. Broadband performance is affected by multiple factors including number of occupants and devices, simultaneous usage, router range etc. For more information speak to your broadband provider.
Map data ©OpenStreetMap contributors.




