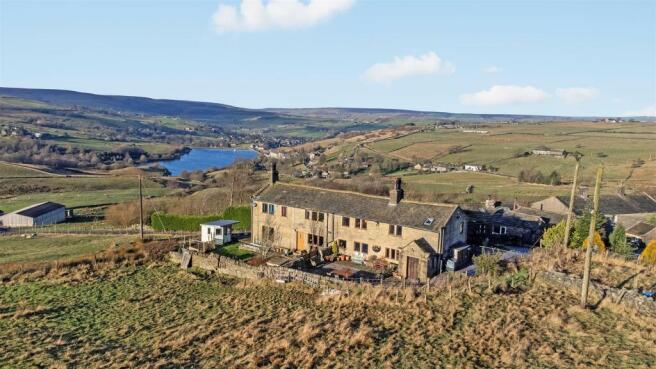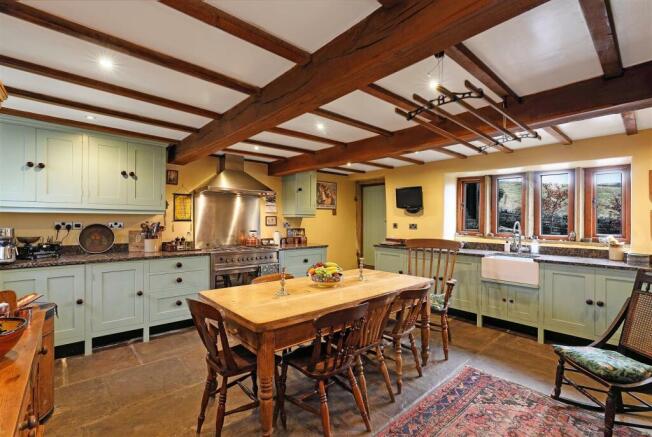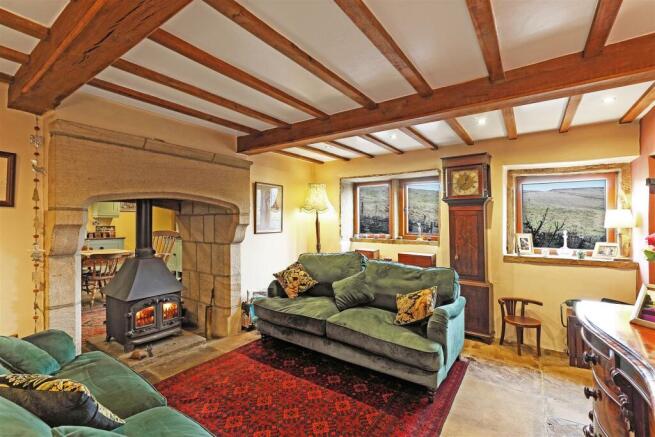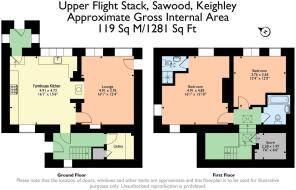Upper Flight Stack, Sawood Lane, Oxenhope, BD22 9SP
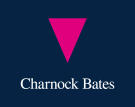
- PROPERTY TYPE
Cottage
- BEDROOMS
2
- BATHROOMS
2
- SIZE
Ask agent
- TENUREDescribes how you own a property. There are different types of tenure - freehold, leasehold, and commonhold.Read more about tenure in our glossary page.
Freehold
Key features
- Charming stone-built cottage in sought-after Brontë Country
- Two double bedrooms with principal ensuite
- Two bathrooms, including a fully tiled house bathroom
- Gated driveway providing off-street parking for two cars with EV charging point
- South-facing rear garden with Yorkshire stone flagged patio and uninterrupted countryside views
- Farmhouse-style kitchen with bespoke cabinetry, granite worktops, and Belfast sink
- Spacious lounge with exposed beams and dual-aspect multi-fuel stove
- Period features throughout, including stone-mullion windows and exposed beams
- Excellent transport links: direct rail to Leeds, Manchester, York, and London
- Surrounded by moorland walks, the Brontë Way, and the Keighley & Worth Valley Heritage Steam Railway
Description
Nestled in the heart of Oxenhope, part of the celebrated Brontë Country, Upper Flight Stack is a quintessential two-bedroom stone-built cottage brimming with period charm. Windows throughout capture breathtaking, uninterrupted views of the surrounding countryside, providing a sense of peace that is as rare as it is restorative.
Internally, the home comprises an inviting entrance hallway, lounge, farmhouse kitchen, and utility room on the ground floor. Upstairs, a principal bedroom with ensuite, a second double bedroom, a house bathroom, and a small storeroom offer comfort and functionality.
Externally, the property enjoys a gated driveway for two cars, complete with an EV charging point, and a low-maintenance, south-facing garden with Yorkshire stone flagged patio, perfectly positioned to soak in the uninterrupted views.
“The curlews are magical. We hear them calling to each other across the moor - through the early-morning mist—it’s ethereal. The peace and quiet here is restorative, and that view… plus, there are the most wonderful walks.” - Current homeowner
INSIDE THE COTTAGE
ENTRANCE HALLWAY
Accessed via a handcrafted solid-wood door, the welcoming hallway features Yorkshire-stone flooring with underfloor heating and a striking solid-wood staircase with spindle balustrade rising to the first floor.
FARMHOUSE KITCHEN
The dual-aspect kitchen showcases stone-mullion windows framing the countryside, bespoke hand-built cabinetry, granite worksurfaces, a Belfast sink, and integrated Smeg dual-fuel oven with six-ring hob. Yorkshire-stone flooring with underfloor heating which continues into the lounge, creating a warm, inviting space.
LOUNGE
The lounge features an exposed beamed ceiling, built-in shelving, underfloor heating, and a central exposed stone fireplace with multi-fuel stove, warming the entire ground floor.
“In winter, it’s exactly the kind of place you want to snuggle down with a blanket, a cup of tea, and the fire burning, to read a good book.” - Current homeowner
UTILITY ROOM
Offering practical storage, plumbing for a washer-dryer, and a door to an understairs cupboard housing the boiler.
---
FIRST FLOOR
- PRINCIPAL BEDROOM: Dual-aspect with solid oak flooring, vaulted ceiling and exposed beams, offering far-reaching countryside views and a fully-tiled ensuite with walk-in rainfall shower.
- SECOND DOUBLE BEDROOM: Solid oak flooring, exposed beams, and stunning outlook over the surrounding fields.
- HOUSE BATHROOM: Fully tiled, featuring an exposed beam, skylight, and three-piece suite with rainfall shower.
- STOREROOM: Equipped with lighting and power.
“It sounds cliché, but we really have lived our dream life here. The horse in the field pops its head over the fence for an apple, and we watch the sheep grazing in the field. The home is south-facing, so we get sunshine over that stunning view and golden light flooding into the home.” - Current homeowner
---
EXTERNALS
A gated driveway provides off-street parking for two vehicles with an EV-charging point. The enclosed, low-maintenance garden to the rear features a Yorkshire-stone flagged patio, south-facing aspect, and uninterrupted views across the Brontë countryside.
“It feels so rural and peaceful, with walks from the door - yet it’s so well-connected. It’s the perfect house for those looking for a rural lifestyle but requiring easy access to the amenities and services offered by larger towns.” - Current homeowner
---
LOCATION
Oxenhope is a picturesque village set amidst rolling countryside, offering direct access to the Brontë Way and countless moorland walks. The village is home to a primary school rated ‘Outstanding’ for education and curriculum (Ofsted 2025), shops, churches, pubs, and the Keighley & Worth Valley Railway, an authentic steam line featured in The Railway Children.
The surrounding area offers cultural highlights including the cobbled streets of Haworth, Bronte Parsonage Museum, East Riddlesden Hall, and Hebden Bridge.
Excellent transport links allow direct rail access to Leeds (approx. 30 mins), Manchester (approx. 1 hr), York (approx. 1 hr), and London (approx. 3 hrs). Nearby towns include Bradford (City of Culture 2025), Halifax, Skipton, and Ilkley.
---
KEY INFORMATION
- Fixtures and fittings: Only fixtures and fittings mentioned in the sales particulars are included in the sale.
- Wayleaves, easements and rights of way: The sale is subject to all of these rights whether public or private, whether mentioned in these particulars or not.
- Local authority: Bradford
- Council tax band: C
- Tenure: Freehold
- Property type: Semi-detached cottage
- Property construction: Local stone with York stone roof slates
- Electricity supply: Octopus Energy
- Gas supply: LPG
- Water supply: Yorkshire Water
- Sewerage: Septic tank
- Heating: LPG central heating, underfloor heating throughout the ground floor, multi-fuel stove in lounge
- Broadband: BT
- Mobile signal/coverage: Good
- Parking: Gated driveway for two cars, with an Ohme 7kw EV charger supplied and fitted by Octopus Energy
---
Viewing is essential to fully appreciate the unique nature of this property.
Get in touch to arrange your private tour today.
Brochures
WS CB Upper Flight Stack A4 15pp 09_25.pdf- COUNCIL TAXA payment made to your local authority in order to pay for local services like schools, libraries, and refuse collection. The amount you pay depends on the value of the property.Read more about council Tax in our glossary page.
- Band: C
- PARKINGDetails of how and where vehicles can be parked, and any associated costs.Read more about parking in our glossary page.
- Yes
- GARDENA property has access to an outdoor space, which could be private or shared.
- Yes
- ACCESSIBILITYHow a property has been adapted to meet the needs of vulnerable or disabled individuals.Read more about accessibility in our glossary page.
- Ask agent
Upper Flight Stack, Sawood Lane, Oxenhope, BD22 9SP
Add an important place to see how long it'd take to get there from our property listings.
__mins driving to your place
Get an instant, personalised result:
- Show sellers you’re serious
- Secure viewings faster with agents
- No impact on your credit score


Your mortgage
Notes
Staying secure when looking for property
Ensure you're up to date with our latest advice on how to avoid fraud or scams when looking for property online.
Visit our security centre to find out moreDisclaimer - Property reference 33580522. The information displayed about this property comprises a property advertisement. Rightmove.co.uk makes no warranty as to the accuracy or completeness of the advertisement or any linked or associated information, and Rightmove has no control over the content. This property advertisement does not constitute property particulars. The information is provided and maintained by Charnock Bates, Covering West Yorkshire. Please contact the selling agent or developer directly to obtain any information which may be available under the terms of The Energy Performance of Buildings (Certificates and Inspections) (England and Wales) Regulations 2007 or the Home Report if in relation to a residential property in Scotland.
*This is the average speed from the provider with the fastest broadband package available at this postcode. The average speed displayed is based on the download speeds of at least 50% of customers at peak time (8pm to 10pm). Fibre/cable services at the postcode are subject to availability and may differ between properties within a postcode. Speeds can be affected by a range of technical and environmental factors. The speed at the property may be lower than that listed above. You can check the estimated speed and confirm availability to a property prior to purchasing on the broadband provider's website. Providers may increase charges. The information is provided and maintained by Decision Technologies Limited. **This is indicative only and based on a 2-person household with multiple devices and simultaneous usage. Broadband performance is affected by multiple factors including number of occupants and devices, simultaneous usage, router range etc. For more information speak to your broadband provider.
Map data ©OpenStreetMap contributors.
