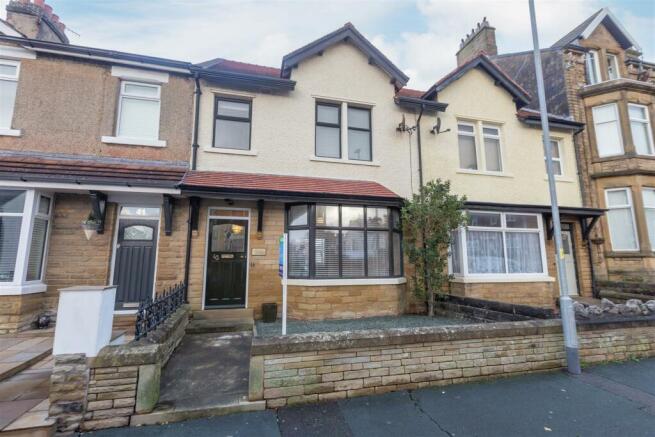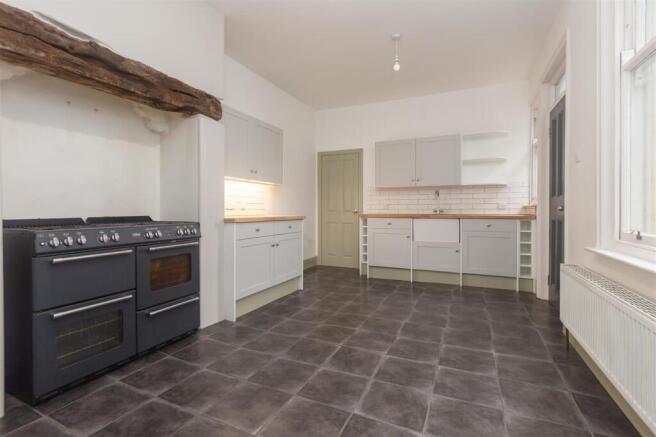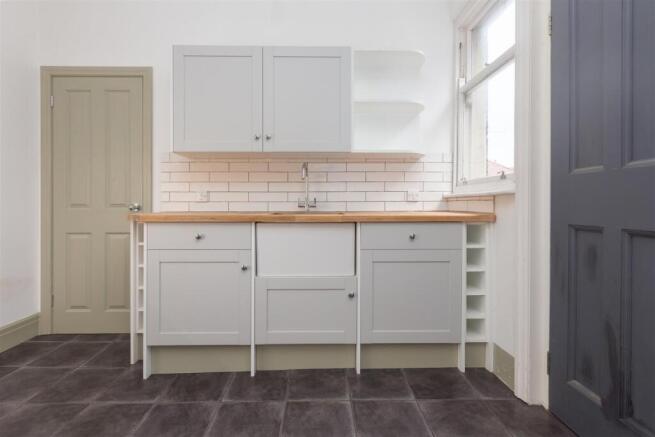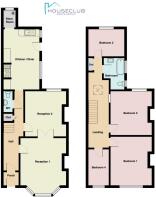
Fairfield Road, Heysham, Morecambe

- PROPERTY TYPE
Terraced
- BEDROOMS
4
- BATHROOMS
1
- SIZE
1,410 sq ft
131 sq m
- TENUREDescribes how you own a property. There are different types of tenure - freehold, leasehold, and commonhold.Read more about tenure in our glossary page.
Freehold
Description
Located on Fairfield Road, you are perfectly placed to make the most of the local area with its shops, restaurants and attractions all within easy reach. It is a short walk to the seafront where you can stroll along the promenade and take in the stunning natural seascapes and Morecambe’s astonishing sunsets.
Within the property itself, two spacious reception rooms can be opened up to create a large social space great for gathering family and friends. The expansive kitchen-diner sits at the rear of the property. Solid oak worktops adorn the base cabinetry and a large range cooker is positioned in the original inglenook fireplace. Upstairs four beautifully decorated bedrooms provide comfortable sleeping spaces, serviced by the classically designed main bathroom.
Above, an extremely sizeable attic space is accessed through an original stained glass hatch which provides an abundance of storage space, or a potential conversion project if desired. Externally a large courtyard rear garden provides a safe secure space to enjoy in the warmer months, with brick-built outhouses and an undercroft providing additional storage.
A stunningly restored Edwardian home that exudes attention to detail throughout is just waiting for you to make it your new home.
Hallway - 7.91 x 1.34 (25'11" x 4'4") - A vestibule at the front of the house leads into the impressive entrance hallway which connects the downstairs living spaces to the staircase to the first floor. The period features have been kept intact including an elegant corbel arch, moulded dado rail and decorative cornice. Neutrally decorated this is a bright and welcoming space that includes shoe storage and convenient coat hooks.
Reception 1 - 4.23 x 4.08 (13'10" x 13'4") - A well-proportioned reception room with a large double glazed canted bay window on the front aspect making it feel bright and airy, with stylish wall lights and a central ceiling light for use in the evenings. A double panel radiator is well positioned beneath the window. An ornate cast iron fire surround sits at the centre of the room with alcoves either side ideal for storage units. Period features have been retained and restored including an ornate ceiling rose, cornice and a picture rail around the perimeter of the room. Double doors at the back of the room lead through to the second reception allowing the space to be opened up, perfect for gathering friends and family.
Reception 2 - 3.98 x 3.66 (13'0" x 12'0") - Two striking dual single glazed sliding sash windows are located on the rear aspect with a double panel radiator below. Alcoves either side of the original chimney breast provide space for storage solutions. A door leads through from the hallway with double doors through to the front reception room, ideal for use as a dining space or second living room.
Wc - 1.87 x 0.8 (6'1" x 2'7") - Located in the space below the stairs is a modern WC, with a black ceramic tiled floor and neatly painted walls. Featuring a low flush toilet, floating sink unit and heated towel, it is a useful addition to the ground floor.
Kitchen - 5.39 x 3.19 (17'8" x 10'5") - A spacious kitchen sits at the back of the property, with two original single glazed sliding sash windows on the side aspect and two ceiling lights making it a bright space for food preparation. A large range cooker with seven ring gas hob, two ovens, one grill and a warming drawer is housed in the original fireplace, countertops either side. By the rear door another work surface houses the inset Belfast sink and drainer and an integrated washing machine and dishwasher. There is plenty of storage with contemporary grey over and under counter cabinetry complementing the solid oak worktops. A double panel radiator sits beneath the window and there is ample space beside for a family dining table if desired.
Store Room - 1.53 x 1.06 (5'0" x 3'5") - A functional soon to be completed store room sits behind the kitchen at the back of the house with a double glazed frosted window. Perfect for use as a walk in pantry or additional storage room for bulkier household items. A combination boiler is wall mounted allowing for ease of service.
Landing - 6.11 x 1.80 (20'0" x 5'10") - Carpeted with attractive grey carpet tying it to the rest of the bedrooms, the vast landing features a double panel radiator, pendant light and a large stained glass skylight from the attic space. White painted stair strings and a grey carpeted runner provides a contemporary feel whilst still honouring the age of the house. Period lincrusta wallpaper on the lower half of the walls with a dado rail above. An open cupboard provides excellent storage space opposite the entrance to the bathroom.
Bathroom - 2.81 x 1.85 (9'2" x 6'0") - A beautifully designed main bathroom sits off the landing, with a grey ceramic tiled floor, painted walls and an exposed red brick feature wall. Two black painted timber windows, one sliding, and one opening inward, provide light from the side aspect. The suite includes a clawfoot bathtub with Mira thermostatic waterfall shower, a traditional low flush toilet, black heated towel rail and a classic styled pedestal sink.
Bedroom 1 - 4.31 x 3.69 (14'1" x 12'1") - A carpeted excellently sized double bedroom sits at the front of the house with large duel double glazed windows on the front aspect filling the space with natural light. A double panel radiator sits beneath the window with a central pendant ceiling light above. There is ample room for a double bed, bedside cabinets and larger freestanding units in the alcoves either side of the chimney breast. Neutrally emulsioned walls and frieze with the crisp white painted picture rail helps to extenuate the height of the rooms and complement the traditional yet contemporary feel of the property.
Bedroom 2 - 3.94 x 3.69 (12'11" x 12'1") - A generous well-proportioned double bedroom sits off the landing, with a stunning single glazed stained glass sliding sash window on the rear aspect looking out over the rear garden. A carpeted floor, central ceiling light and double panel radiator help create a comfortable and welcoming sleeping space.
Bedroom 3 - 3.20 x 2.58 (10'5" x 8'5") - Situated at the back of the property is good-sized double bedroom with a carpeted floor and double panel radiator. A large single glazed sliding sash window on the rear aspect provides natural light, with a pendant ceiling light for the evenings.
Bedroom 4 - 3.23 x 1.82 (10'7" x 5'11") - A carpeted bedroom located at the front of the property. A double panel radiator sits beneath the double glazed window on the front aspect with a central ceiling light above. This room allows for a single bed and wardrobe so would be ideal for a child or perhaps a home office.
Attic - A large attic space sits above the property, accessed by a retractable loft ladder through a stained glass hatch. This impressive space has a central pendant light and is wired in anticipation of a possible conversion.
Exterior - A large yard sits at the rear of the property, with stone steps leading down from the kitchen, solid brick walls to each side and timber fencing at the rear. Two outhouses provide practical storage for outdoor equipment and toys, with one having plumbing. A small access door to the right of the outhouses provides access to the undercroft of the house, about 4ft deep this is great for accessing utilities and additional storage space.
Additional Information - Council Tax Band B. Freehold. No chain.
Brochures
Fairfield Road, Heysham, MorecambeBrochure- COUNCIL TAXA payment made to your local authority in order to pay for local services like schools, libraries, and refuse collection. The amount you pay depends on the value of the property.Read more about council Tax in our glossary page.
- Band: B
- PARKINGDetails of how and where vehicles can be parked, and any associated costs.Read more about parking in our glossary page.
- Ask agent
- GARDENA property has access to an outdoor space, which could be private or shared.
- Yes
- ACCESSIBILITYHow a property has been adapted to meet the needs of vulnerable or disabled individuals.Read more about accessibility in our glossary page.
- Ask agent
Fairfield Road, Heysham, Morecambe
Add an important place to see how long it'd take to get there from our property listings.
__mins driving to your place
Get an instant, personalised result:
- Show sellers you’re serious
- Secure viewings faster with agents
- No impact on your credit score
Your mortgage
Notes
Staying secure when looking for property
Ensure you're up to date with our latest advice on how to avoid fraud or scams when looking for property online.
Visit our security centre to find out moreDisclaimer - Property reference 33581540. The information displayed about this property comprises a property advertisement. Rightmove.co.uk makes no warranty as to the accuracy or completeness of the advertisement or any linked or associated information, and Rightmove has no control over the content. This property advertisement does not constitute property particulars. The information is provided and maintained by Houseclub, Lancaster. Please contact the selling agent or developer directly to obtain any information which may be available under the terms of The Energy Performance of Buildings (Certificates and Inspections) (England and Wales) Regulations 2007 or the Home Report if in relation to a residential property in Scotland.
*This is the average speed from the provider with the fastest broadband package available at this postcode. The average speed displayed is based on the download speeds of at least 50% of customers at peak time (8pm to 10pm). Fibre/cable services at the postcode are subject to availability and may differ between properties within a postcode. Speeds can be affected by a range of technical and environmental factors. The speed at the property may be lower than that listed above. You can check the estimated speed and confirm availability to a property prior to purchasing on the broadband provider's website. Providers may increase charges. The information is provided and maintained by Decision Technologies Limited. **This is indicative only and based on a 2-person household with multiple devices and simultaneous usage. Broadband performance is affected by multiple factors including number of occupants and devices, simultaneous usage, router range etc. For more information speak to your broadband provider.
Map data ©OpenStreetMap contributors.





